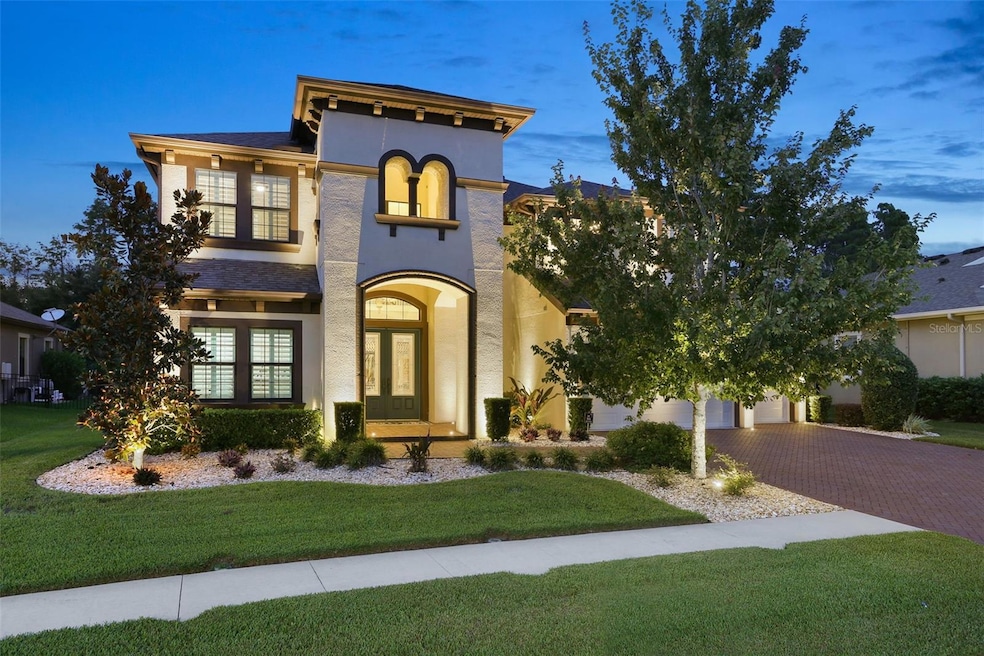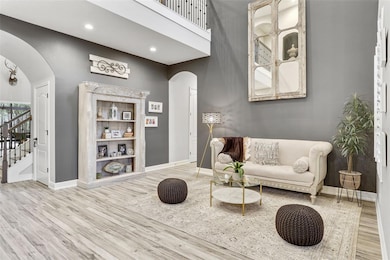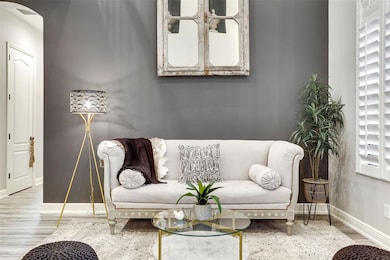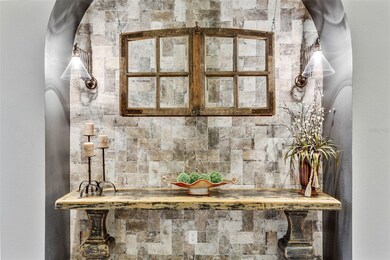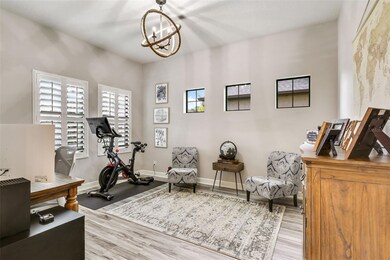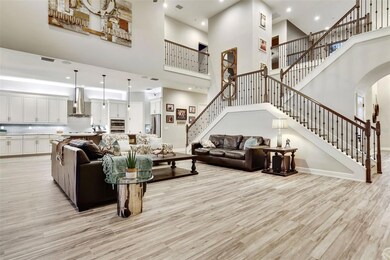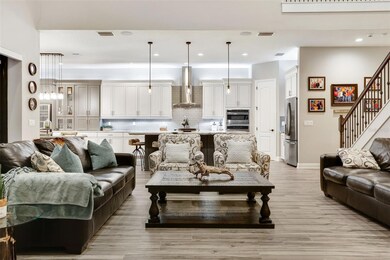
19351 Ranchview Ct Land O' Lakes, FL 34638
Estimated payment $7,193/month
Highlights
- Popular Property
- Fitness Center
- Home Theater
- Land O' Lakes High School Rated A
- Screened Pool
- Gated Community
About This Home
Experience the pinnacle of luxury living in this exquisite 4,182 SF smart estate, gracefully positioned on a premium conservation cul-de-sac lot within the gated enclave of Lakeshore Ranch. Designed to impress and crafted for comfort, this exceptional residence features 4 bedrooms, a private study, dedicated theater room, expansive bonus room, 4.5 lavish baths, and a 3-car garage — offering an elevated lifestyle that surpasses new construction in both elegance and upgrades. Built in 2016 with the finest finishes and attention to detail, the home welcomes you with stunning architectural and landscape lighting that highlights its commanding curb appeal. Step through the grand double doors into a soaring 20-foot foyer, where rich ceramic plank flooring extends throughout the main level, complemented by custom plantation shutters and zero carpet throughout for a sleek, modern feel. The expansive Grand Room flows seamlessly into a breathtaking outdoor sanctuary through telescoping glass sliders with motorized shades, creating a truly indoor-outdoor lifestyle. The gourmet kitchen is a chef’s dream, adorned with exquisite granite countertops, bespoke cabinetry with ambient lighting above and below, and a full suite of high-end appliances — including a built-in wine cooler for effortless entertaining.Retreat to the opulent owner’s suite, a private haven featuring a spa-inspired ensuite bath with dual vanities, a deep soaking tub, and a custom walk-in shower. The oversized dressing room is a statement of luxury on its own, complete with custom cabinetry and a center island.Ascend the double staircase to the upper level, where hand-scraped hickory hardwood floors lead to three additional bedrooms, a stylish bonus room, a state-of-the-art theater, and two designer bathrooms. Outdoors, escape to your private resort-style paradise. The saltwater pool and spa feature a swim-up bar, while a nearby fire pit sets the tone for evening gatherings. The expansive travertine pool deck provides abundant space for dining and lounging, with a fourth full bath conveniently located just off the lanai. A panoramic screen enclosure ensures uninterrupted views of the surrounding natural preserve, while ambient LED lighting completes the enchanting atmosphere. Lakeshore Ranch offers a lifestyle beyond compare, with exclusive access to three community pools, tennis courts, a state-of-the-art fitness and business center, playgrounds, and a private dog park — all set within a serene, guard-gated setting.
Last Listed By
ALIGN RIGHT REALTY SRQ OPULENCE Brokerage Phone: 941-362-3300 License #3081371 Listed on: 06/10/2025

Home Details
Home Type
- Single Family
Est. Annual Taxes
- $15,473
Year Built
- Built in 2016
Lot Details
- 0.31 Acre Lot
- Cul-De-Sac
- Southwest Facing Home
- Vinyl Fence
- Private Lot
- Landscaped with Trees
- Property is zoned MPUD
HOA Fees
- $312 Monthly HOA Fees
Parking
- 3 Car Attached Garage
- Garage Door Opener
- Driveway
Home Design
- Bi-Level Home
- Slab Foundation
- Shingle Roof
- Block Exterior
- Stone Siding
- Stucco
Interior Spaces
- 4,182 Sq Ft Home
- Open Floorplan
- High Ceiling
- Ceiling Fan
- Shutters
- Sliding Doors
- Great Room
- Dining Room
- Home Theater
- Home Office
- Bonus Room
- Views of Woods
Kitchen
- Eat-In Kitchen
- Walk-In Pantry
- Range with Range Hood
- Microwave
- Dishwasher
- Wine Refrigerator
- Granite Countertops
- Solid Wood Cabinet
- Disposal
Flooring
- Wood
- Brick
- Ceramic Tile
Bedrooms and Bathrooms
- 4 Bedrooms
- Primary Bedroom on Main
- En-Suite Bathroom
- Walk-In Closet
- Garden Bath
- Built-In Shower Bench
Laundry
- Laundry Room
- Dryer
- Washer
Pool
- Screened Pool
- Heated In Ground Pool
- Saltwater Pool
- Fence Around Pool
- Pool Deck
- Outside Bathroom Access
- Pool Lighting
- Heated Spa
- In Ground Spa
Outdoor Features
- Enclosed patio or porch
- Exterior Lighting
- Rain Gutters
Schools
- Connerton Elementary School
- Pine View Middle School
- Land O' Lakes High School
Utilities
- Central Air
- Vented Exhaust Fan
- Heating System Uses Natural Gas
- Thermostat
- Underground Utilities
- Power Generator
- Electric Water Heater
- Private Sewer
- High Speed Internet
- Cable TV Available
Listing and Financial Details
- Visit Down Payment Resource Website
- Legal Lot and Block 106 / 00106
- Assessor Parcel Number 18-25-27-012.0-000.00-106.0
- $3,336 per year additional tax assessments
Community Details
Overview
- Association fees include 24-Hour Guard, pool, private road
- Green Acres Association, Phone Number (813) 600-1100
- Visit Association Website
- Built by WestBay
- Lakeshore Ranch Ph I Subdivision, Gasparilla Floorplan
- The community has rules related to deed restrictions, fencing, allowable golf cart usage in the community
Amenities
- Clubhouse
Recreation
- Tennis Courts
- Recreation Facilities
- Community Playground
- Fitness Center
- Community Pool
- Park
Security
- Security Service
- Gated Community
Map
Home Values in the Area
Average Home Value in this Area
Tax History
| Year | Tax Paid | Tax Assessment Tax Assessment Total Assessment is a certain percentage of the fair market value that is determined by local assessors to be the total taxable value of land and additions on the property. | Land | Improvement |
|---|---|---|---|---|
| 2024 | $15,473 | $695,440 | -- | -- |
| 2023 | $15,044 | $675,190 | $0 | $0 |
| 2022 | $13,279 | $655,529 | $57,277 | $598,252 |
| 2021 | $9,371 | $407,450 | $41,204 | $366,246 |
| 2020 | $9,098 | $401,830 | $53,916 | $347,914 |
| 2019 | $9,106 | $392,800 | $0 | $0 |
| 2018 | $9,006 | $385,481 | $0 | $0 |
| 2017 | $8,304 | $385,481 | $0 | $0 |
| 2016 | $3,319 | $3,641 | $3,641 | $0 |
| 2015 | $3,320 | $3,641 | $3,641 | $0 |
| 2014 | $3,322 | $3,641 | $3,641 | $0 |
Property History
| Date | Event | Price | Change | Sq Ft Price |
|---|---|---|---|---|
| 06/10/2025 06/10/25 | For Sale | $1,000,000 | 0.0% | $239 / Sq Ft |
| 11/15/2021 11/15/21 | Rented | $6,000 | -3.2% | -- |
| 11/10/2021 11/10/21 | Under Contract | -- | -- | -- |
| 11/02/2021 11/02/21 | For Rent | $6,200 | 0.0% | -- |
| 10/25/2021 10/25/21 | Sold | $899,000 | 0.0% | $215 / Sq Ft |
| 09/13/2021 09/13/21 | Pending | -- | -- | -- |
| 09/12/2021 09/12/21 | For Sale | $899,000 | -- | $215 / Sq Ft |
Purchase History
| Date | Type | Sale Price | Title Company |
|---|---|---|---|
| Warranty Deed | $899,000 | Fidelity Natl Ttl Of Fl Inc | |
| Special Warranty Deed | $356,600 | Attorney | |
| Special Warranty Deed | $512,600 | Hillsborough Title Llc |
Mortgage History
| Date | Status | Loan Amount | Loan Type |
|---|---|---|---|
| Open | $717,600 | New Conventional | |
| Previous Owner | $338,713 | New Conventional | |
| Previous Owner | $50,000 | Credit Line Revolving | |
| Previous Owner | $410,067 | New Conventional |
Similar Homes in the area
Source: Stellar MLS
MLS Number: A4655433
APN: 27-25-18-0120-00000-1060
- 19412 Lonesome Pine Dr
- 8016 Rock Spring Ct
- 19300 Lonesome Pine Dr
- 19608 Lonesome Pine Dr
- 19624 Lonesome Pine Dr
- 8141 Carlton Ridge Dr
- 19724 Post Island Loop
- 8247 Westhaven Dr
- 19312 Sunset Bay Dr
- 19308 Sunset Bay Dr
- 19528 Sunset Bay Dr
- 8414 Eagle Brook Dr
- 19610 Sunset Bay Dr
- 19836 Hidden Glen Dr
- 19837 Lonesome Pine Dr
- 19617 Sunset Bay Dr
- 8537 Eagle Brook Dr
- 8219 Summer Brook Ct
- 19123 Sunset Bay Dr
- 19122 Sunset Bay Dr
