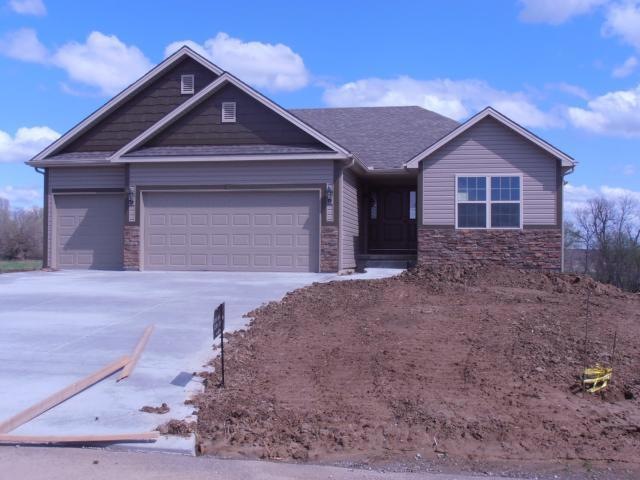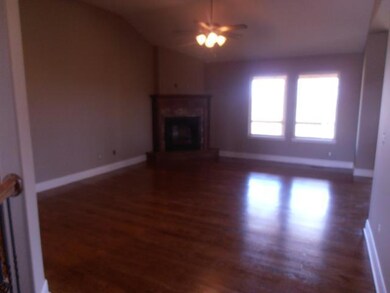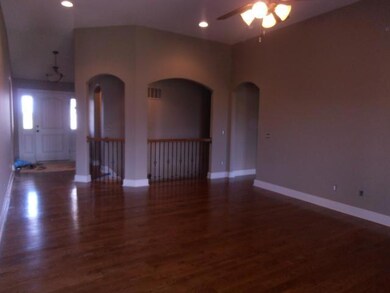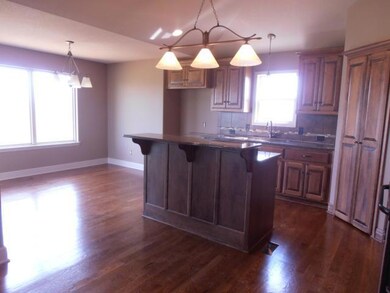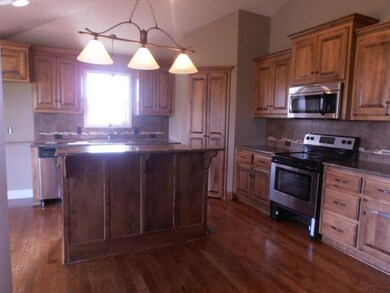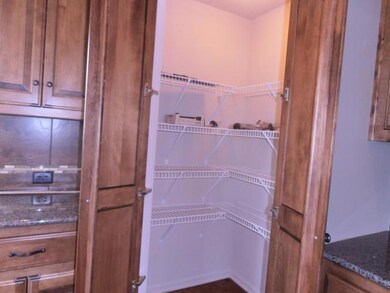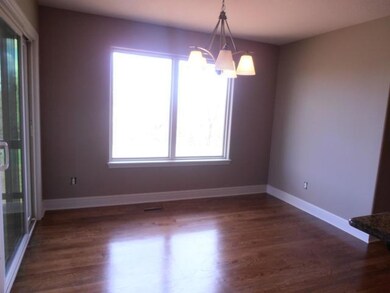
19351 Tomahawk Ln Saint Joseph, MO 64505
Highlights
- Vaulted Ceiling
- Ranch Style House
- Whirlpool Bathtub
- Avenue City Elementary School Rated A
- Wood Flooring
- Mud Room
About This Home
As of June 2012New ranch w/3 car attached garage under construction on scenic lot in Indian Ridge. Gary Kerns Home Builders is bilder. Covered deck, walkout basmt, (can be finished for additional cost), granite counter tops in island kitchen. jetted tub in master suite. Contact listing agent for specs & basmt finish cost. Quality home. Private sewer system for Indian Ridge.
Last Agent to Sell the Property
REECENICHOLS-IDE CAPITAL License #1999028827 Listed on: 12/08/2011

Home Details
Home Type
- Single Family
Est. Annual Taxes
- $3,135
Year Built
- Built in 2011 | Under Construction
HOA Fees
- $21 Monthly HOA Fees
Parking
- 3 Car Attached Garage
- Front Facing Garage
- Garage Door Opener
Home Design
- Ranch Style House
- Composition Roof
- Vinyl Siding
- Stone Veneer
Interior Spaces
- 1,609 Sq Ft Home
- Vaulted Ceiling
- Ceiling Fan
- Mud Room
- Entryway
- Great Room with Fireplace
- Combination Kitchen and Dining Room
- Wood Flooring
- Fire and Smoke Detector
Kitchen
- Electric Oven or Range
- Dishwasher
- Kitchen Island
- Disposal
Bedrooms and Bathrooms
- 3 Bedrooms
- Walk-In Closet
- 2 Full Bathrooms
- Whirlpool Bathtub
Laundry
- Laundry on main level
- Dryer Hookup
Basement
- Walk-Out Basement
- Basement Fills Entire Space Under The House
Schools
- Adams-Dieterich Elementary School
Utilities
- Cooling Available
- Heat Pump System
- Private Sewer
Ownership History
Purchase Details
Home Financials for this Owner
Home Financials are based on the most recent Mortgage that was taken out on this home.Similar Homes in the area
Home Values in the Area
Average Home Value in this Area
Purchase History
| Date | Type | Sale Price | Title Company |
|---|---|---|---|
| Warranty Deed | -- | -- |
Mortgage History
| Date | Status | Loan Amount | Loan Type |
|---|---|---|---|
| Open | $214,855 | No Value Available | |
| Previous Owner | $185,810 | FHA |
Property History
| Date | Event | Price | Change | Sq Ft Price |
|---|---|---|---|---|
| 05/10/2025 05/10/25 | Pending | -- | -- | -- |
| 05/09/2025 05/09/25 | For Sale | $469,900 | +96.7% | $149 / Sq Ft |
| 06/14/2012 06/14/12 | Sold | -- | -- | -- |
| 04/26/2012 04/26/12 | Pending | -- | -- | -- |
| 12/08/2011 12/08/11 | For Sale | $238,900 | -- | $148 / Sq Ft |
Tax History Compared to Growth
Tax History
| Year | Tax Paid | Tax Assessment Tax Assessment Total Assessment is a certain percentage of the fair market value that is determined by local assessors to be the total taxable value of land and additions on the property. | Land | Improvement |
|---|---|---|---|---|
| 2024 | $3,135 | $49,280 | $4,100 | $45,180 |
| 2023 | $3,189 | $49,280 | $4,100 | $45,180 |
| 2022 | $3,184 | $49,280 | $4,100 | $45,180 |
| 2021 | $3,122 | $49,280 | $4,100 | $45,180 |
| 2020 | $3,146 | $49,280 | $4,100 | $45,180 |
| 2019 | $3,149 | $49,280 | $4,100 | $45,180 |
| 2018 | $3,126 | $49,280 | $4,100 | $45,180 |
| 2017 | $3,181 | $49,280 | $4,100 | $45,180 |
| 2016 | $2,747 | $43,190 | $4,100 | $39,090 |
| 2015 | -- | $43,190 | $4,100 | $39,090 |
Agents Affiliated with this Home
-
Lisa Wisdom Strayer

Seller's Agent in 2025
Lisa Wisdom Strayer
RE/MAX PROFESSIONALS
(816) 262-1201
6 in this area
91 Total Sales
-
MARY JO SIELA

Seller's Agent in 2012
MARY JO SIELA
REECENICHOLS-IDE CAPITAL
(816) 390-4144
29 in this area
139 Total Sales
-
Amy Voltz

Seller Co-Listing Agent in 2012
Amy Voltz
Keller Williams KC North
(816) 452-4200
6 in this area
158 Total Sales
-
Non MLS
N
Buyer's Agent in 2012
Non MLS
Non-MLS Office
5 in this area
7,643 Total Sales
Map
Source: Heartland MLS
MLS Number: 1757203
APN: 17-6.0-13-0-00-03.100000
- 19227 Cherokee Ct
- 19180 Cherokee Ct
- 19066 Tomahawk Ln
- Lot 29 Millstone Blvd
- Lot 30 Millstone Blvd
- Lot 31 Millstone Blvd
- Lot 33 Millstone Blvd
- Lot 34 Millstone Blvd
- Lot 22 Millstone Blvd
- Lot 23 Millstone Blvd
- 20449 U S 169
- 13500 Brookwood Way
- 13491 Heritage Dr
- 20925 County Road 306
- 12417 Donovan Dr
- 4708 Woodland Shores Ct
- 4706 Woodland Shores Ct
- 4704 Woodland Shores Ct
- 4701 Woodland Shores Ct
- 0 County Road 438
