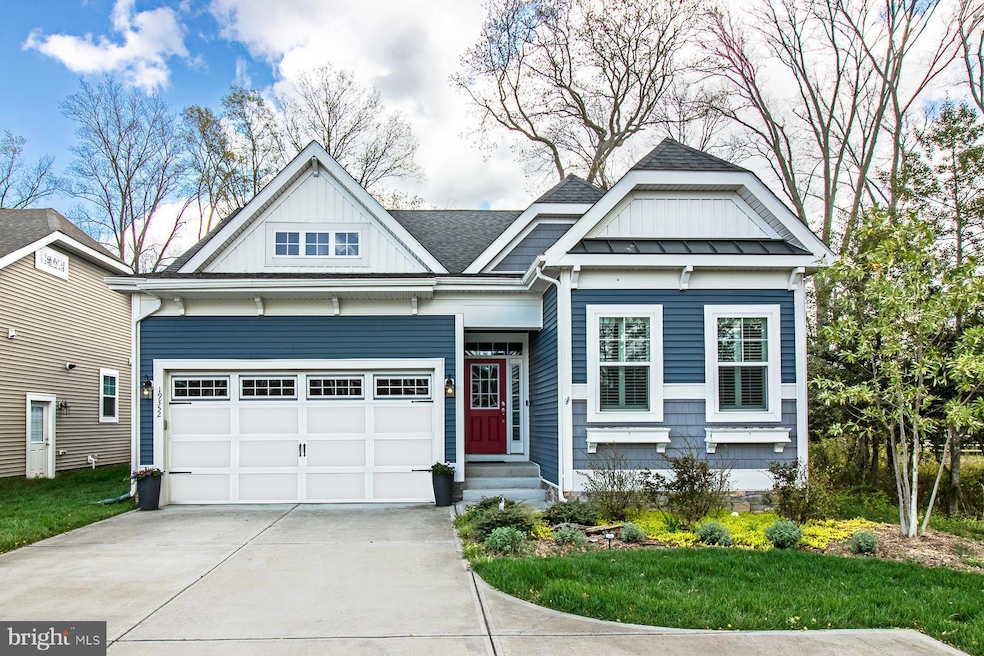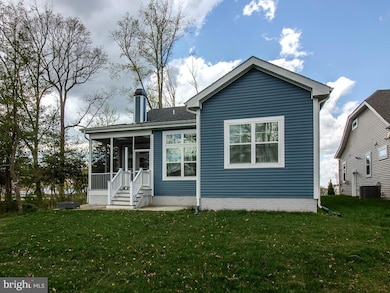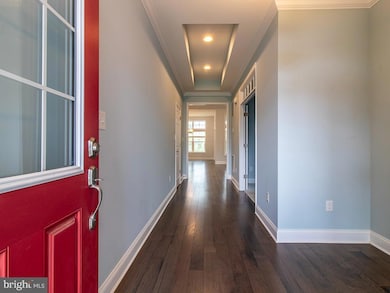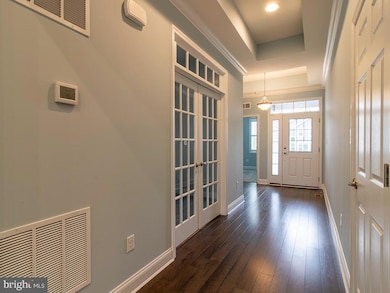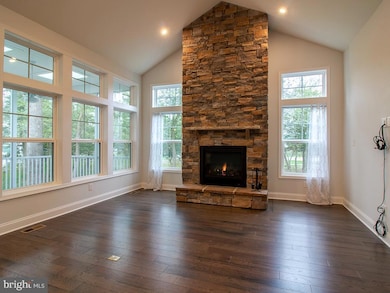19352 Loblolly Cir Unit 15 Rehoboth Beach, DE 19971
Estimated payment $3,863/month
Highlights
- Fitness Center
- Gourmet Kitchen
- Coastal Architecture
- Rehoboth Elementary School Rated A
- Open Floorplan
- Wood Flooring
About This Home
Like new, and ready for you! No waiting. This lovely Orchid model in Arbor-Lyn offers 3 BR, 2BA and beautiful finishes all on one floor. Yes, no steps at all, that is unless you create additional BR's, an office for working from home, and a putting green on the lower basement level. Plenty of room for all of your storage, as well as additional living space and a roughed-in bath. Entering at the front door and walking toward the back of the house, you'll notice the feeling that the wider hallway creates. And, how nice to enter into the open floor plan area of the kitchen, DR and great room, displaying a gorgeous stone floor-to-ceiling stone fireplace. Windows galore--allowing the natural light to stream in, creating a space where you just want to be. Off of the DR is the spacious screened porch, with steps to the back yard that can be fenced for your pup's last stop before bed. Photos with furnishings are virtually staged. The floor to ceiling beautiful, dramatic stone fireplace makes you want to grab a throw and settle in to watch the coming football games or March Madness while someone is just behind you in the gourmet kitchen, cooking up a great meal to come. The master bedroom and large luxury bath and closet are situated in opposite ends of the house from the guest rooms for comfort and privacy. Here, in the community of Arbor-Lyn, you are minutes away from both Rehoboth and Lewes, offering a Bay and an Ocean for beach time, not to mention great shopping and fabulous restaurants. You're just far enough from town to escape the frenzy and come home to enjoy your beach home, with 2-car garage. In addition to the many amenities in Arbor-Lyn, the beautiful bike trail thru the woods and the cornfields are popular draws for outdoor enthusiasts (as are the luxurious pool and club house.) So much to enjoy in lower/slower DE!! Also, Arbor-Lyn does allow weekly rental. Again, pictures that feature furnishings are virtually stages. No furnishings available.
Listing Agent
benniegre@aol.com Monument Sotheby's International Realty License #RS-0019599 Listed on: 04/19/2024

Home Details
Home Type
- Single Family
Est. Annual Taxes
- $1,468
Year Built
- Built in 2020
Lot Details
- Sprinkler System
- Property is zoned AR-1
HOA Fees
- $190 Monthly HOA Fees
Parking
- 2 Car Direct Access Garage
- 2 Driveway Spaces
- Front Facing Garage
- Garage Door Opener
Home Design
- Coastal Architecture
- Entry on the 1st floor
- Spray Foam Insulation
- Blown-In Insulation
- Architectural Shingle Roof
- Vinyl Siding
- Concrete Perimeter Foundation
- Stick Built Home
Interior Spaces
- Property has 2 Levels
- Open Floorplan
- Crown Molding
- Recessed Lighting
- Fireplace
- Family Room Off Kitchen
- Dining Area
Kitchen
- Gourmet Kitchen
- Built-In Oven
- Cooktop
- Built-In Microwave
- Ice Maker
- Dishwasher
- Kitchen Island
- Disposal
Flooring
- Wood
- Carpet
- Ceramic Tile
Bedrooms and Bathrooms
- 3 Main Level Bedrooms
- En-Suite Bathroom
- Walk-In Closet
- 2 Full Bathrooms
- Bathtub with Shower
Laundry
- Laundry on main level
- Washer and Dryer Hookup
Unfinished Basement
- Connecting Stairway
- Sump Pump
- Basement with some natural light
Accessible Home Design
- Doors swing in
- Doors with lever handles
- Level Entry For Accessibility
Outdoor Features
- Exterior Lighting
Utilities
- Central Heating and Cooling System
- Vented Exhaust Fan
- Tankless Water Heater
- Natural Gas Water Heater
Listing and Financial Details
- Assessor Parcel Number 334-12.00-127.02-15
Community Details
Overview
- $1,500 Capital Contribution Fee
- Association fees include common area maintenance, insurance, lawn maintenance, management, pool(s), road maintenance, snow removal, trash, health club
- Built by Schell Brothers
- Arbor Lyn Subdivision, Orchid Floorplan
- Property Manager
Amenities
- Common Area
- Community Center
Recreation
- Fitness Center
- Community Pool
Map
Home Values in the Area
Average Home Value in this Area
Tax History
| Year | Tax Paid | Tax Assessment Tax Assessment Total Assessment is a certain percentage of the fair market value that is determined by local assessors to be the total taxable value of land and additions on the property. | Land | Improvement |
|---|---|---|---|---|
| 2025 | $1,725 | $0 | $0 | $0 |
| 2024 | $1,452 | $0 | $0 | $0 |
| 2023 | $1,468 | $0 | $0 | $0 |
| 2022 | $1,462 | $0 | $0 | $0 |
| 2021 | $1,825 | $0 | $0 | $0 |
Property History
| Date | Event | Price | List to Sale | Price per Sq Ft | Prior Sale |
|---|---|---|---|---|---|
| 09/23/2025 09/23/25 | Price Changed | $678,500 | -2.9% | $416 / Sq Ft | |
| 07/22/2025 07/22/25 | Price Changed | $698,500 | -3.2% | $428 / Sq Ft | |
| 05/17/2025 05/17/25 | Price Changed | $721,500 | -2.9% | $442 / Sq Ft | |
| 01/31/2025 01/31/25 | Price Changed | $742,900 | -2.2% | $455 / Sq Ft | |
| 06/05/2024 06/05/24 | Price Changed | $759,900 | -3.7% | $466 / Sq Ft | |
| 04/19/2024 04/19/24 | For Sale | $789,500 | +52.1% | $484 / Sq Ft | |
| 04/29/2021 04/29/21 | Sold | $519,093 | +2.5% | $350 / Sq Ft | View Prior Sale |
| 09/28/2020 09/28/20 | Pending | -- | -- | -- | |
| 09/28/2020 09/28/20 | For Sale | $506,216 | -- | $342 / Sq Ft |
Purchase History
| Date | Type | Sale Price | Title Company |
|---|---|---|---|
| Deed | $519,093 | None Available |
Source: Bright MLS
MLS Number: DESU2059252
APN: 334-12.00-127.02-15
- 19360 Loblolly Cir
- 19347 Loblolly Cir
- 19338 Loblolly Cir Unit 11
- 19332 Loblolly Cir
- 19331 Loblolly Cir
- 2 Lauras Way Unit 14
- 19400 Loblolly Cir Unit 32
- 22014 Beech Tree Ln Unit 49
- 19416 Loblolly Cir
- 109 Strawberry Way
- 19261 American Holly Rd Unit 65
- 34398 Bronze St Unit 22B
- 116 Strawberry Way
- 18093 Highwood Dr
- 34417 Bronze St Unit 33B
- 35553 Dry Brook Dr
- 35560 Dry Brook Dr
- 18383 Highwood Dr
- 19773 Old Landing Rd
- 18341 Highwood Dr
- 19424 Loblolly Cir
- 19219 American Holly Rd
- 19277 American Holly Rd
- 19269 American Holly Rd
- 32015 Azure Ave
- 35609 W Rt 1 Unit 4
- 19082 Hummingbird Ln
- 35859 Parsonage Rd
- 400 Cascade Ln Unit 405
- 18942 Shore Pointe Ct Unit 2504D
- 35542 E Atlantic Cir Unit 212
- 35542 E Atlantic Cir Unit 219
- 18879 Forgotten Harbor Ct Unit 103C
- 36264 King St
- 18834 Bethpage Dr
- 36507 Palm Dr Unit 2306
- 36519 Palm Dr Unit 4103
- 36525 Palm Dr Unit 5103
- 36407 Fir Dr
- 36417 Fir Dr
