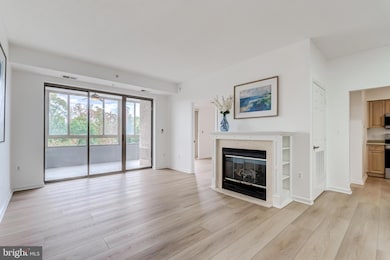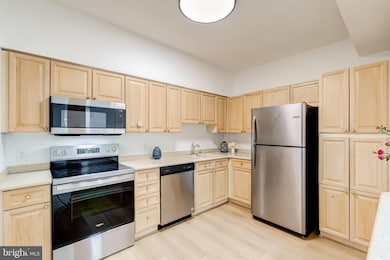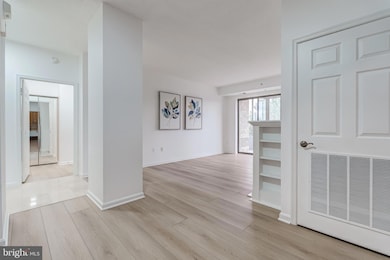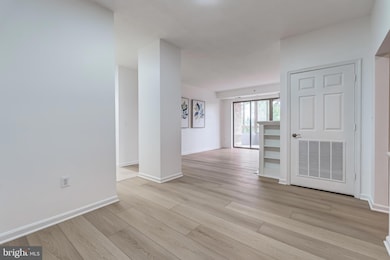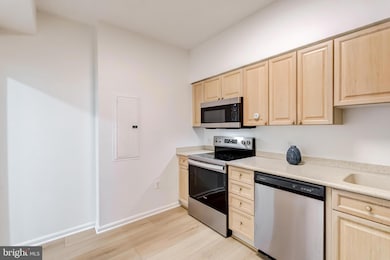The Riverview at Lansdowne Woods 19355 Cypress Ridge Terrace Unit 114 Floor 1 Leesburg, VA 20176
Estimated payment $2,932/month
Highlights
- Bar or Lounge
- Active Adult
- Gated Community
- Fitness Center
- Gourmet Kitchen
- Open Floorplan
About This Home
Active Under Contract. Showings are still allowed - Welcome to easy, elegant living in the vibrant 55+ community of Lansdowne Woods!
This beautifully updated 2-bedroom, 2-bath condo in the sought-after Riverview building offers comfort, convenience, and style. The spacious layout includes a bright living room with a cozy fireplace and access to an expansive enclosed balcony—perfect for enjoying your morning coffee year-round while soaking in the natural light.
Brand new luxury vinyl plank flooring flows throughout the home, creating a fresh, modern feel. The kitchen features stainless steel appliances, including a brand new range/oven, and opens to a separate dining area ideal for entertaining or intimate dinners!
Each bedroom offers its own ensuite bathroom, ensuring privacy for residents and guests alike. The primary suite includes a generous walk-in closet and serene atmosphere for restful nights.
Additional conveniences include an in-unit washer and dryer and access to all of Lansdowne Woods’ resort-style amenities—clubhouse, indoor pool, fitness center, restaurant, walking trails, and more—all within a secure, beautifully maintained community just minutes from shopping, dining, and medical facilities
Listing Agent
(571) 839-1630 realestate@ashmorsi.com Real Broker, LLC License #SP200201122 Listed on: 10/24/2025

Property Details
Home Type
- Condominium
Est. Annual Taxes
- $2,589
Year Built
- Built in 2006
HOA Fees
Home Design
- Traditional Architecture
- Entry on the 1st floor
- Masonry
Interior Spaces
- 1,038 Sq Ft Home
- Property has 1 Level
- Open Floorplan
- Ceiling height of 9 feet or more
- Fireplace Mantel
- Dining Area
- Luxury Vinyl Plank Tile Flooring
Kitchen
- Gourmet Kitchen
- Breakfast Area or Nook
- Stove
- Built-In Microwave
- Dishwasher
- Disposal
Bedrooms and Bathrooms
- 2 Main Level Bedrooms
- Walk-In Closet
- 2 Full Bathrooms
Laundry
- Dryer
- Washer
Schools
- Steuart W. Weller Elementary School
- Belmont Ridge Middle School
- Riverside High School
Utilities
- Forced Air Heating and Cooling System
- Vented Exhaust Fan
- Natural Gas Water Heater
- Cable TV Available
Additional Features
- Accessible Elevator Installed
- Balcony
- Property is in very good condition
Listing and Financial Details
- Assessor Parcel Number 082402712004
Community Details
Overview
- Active Adult
- Association fees include bus service, cable TV, common area maintenance, exterior building maintenance, high speed internet, lawn maintenance, management, pool(s), recreation facility, reserve funds, road maintenance, sauna, security gate, trash, water
- Active Adult | Residents must be 55 or older
- Lansdowne Woods HOA
- High-Rise Condominium
- Riverview Condos
- Riverview At Lansdowne Woods Community
- Riverview At Lansdowne Woods Subdivision
Amenities
- Common Area
- Beauty Salon
- Sauna
- Billiard Room
- Meeting Room
- Party Room
- Art Studio
- Community Library
- Bar or Lounge
Recreation
- Community Spa
- Jogging Path
Pet Policy
- No Pets Allowed
Security
- Security Service
- Gated Community
Map
About The Riverview at Lansdowne Woods
Home Values in the Area
Average Home Value in this Area
Tax History
| Year | Tax Paid | Tax Assessment Tax Assessment Total Assessment is a certain percentage of the fair market value that is determined by local assessors to be the total taxable value of land and additions on the property. | Land | Improvement |
|---|---|---|---|---|
| 2025 | $2,589 | $321,610 | $64,300 | $257,310 |
| 2024 | $2,652 | $306,610 | $49,300 | $257,310 |
| 2023 | $2,683 | $306,610 | $49,300 | $257,310 |
| 2022 | $2,317 | $260,280 | $39,300 | $220,980 |
| 2021 | $2,296 | $234,330 | $39,300 | $195,030 |
| 2020 | $2,355 | $227,580 | $39,300 | $188,280 |
| 2019 | $2,303 | $220,420 | $39,300 | $181,120 |
| 2018 | $2,293 | $211,290 | $39,300 | $171,990 |
| 2017 | $2,287 | $203,290 | $39,300 | $163,990 |
| 2016 | $2,406 | $210,150 | $0 | $0 |
| 2015 | $2,385 | $170,850 | $0 | $170,850 |
| 2014 | $2,335 | $162,850 | $0 | $162,850 |
Property History
| Date | Event | Price | List to Sale | Price per Sq Ft |
|---|---|---|---|---|
| 11/11/2025 11/11/25 | Price Changed | $350,000 | -6.7% | $337 / Sq Ft |
| 10/24/2025 10/24/25 | For Sale | $375,000 | -- | $361 / Sq Ft |
Purchase History
| Date | Type | Sale Price | Title Company |
|---|---|---|---|
| Deed | -- | None Listed On Document | |
| Warranty Deed | $292,450 | -- |
Mortgage History
| Date | Status | Loan Amount | Loan Type |
|---|---|---|---|
| Previous Owner | $233,960 | New Conventional |
Source: Bright MLS
MLS Number: VALO2109516
APN: 082-40-2712-004
- 19355 Cypress Ridge Terrace Unit 503
- 19355 Cypress Ridge Terrace Unit 1006
- 19365 Cypress Ridge Terrace Unit 1022
- 19365 Cypress Ridge Terrace Unit 621
- 19365 Cypress Ridge Terrace Unit 1102
- 19375 Cypress Ridge Terrace Unit 418
- 19375 Cypress Ridge Terrace Unit 207
- 19375 Cypress Ridge Terrace Unit 601
- 19375 Cypress Ridge Terrace Unit 708
- 19385 Cypress Ridge Terrace Unit 404
- 19385 Cypress Ridge Terrace Unit 522
- 19385 Cypress Ridge Terrace Unit 920
- 19385 Cypress Ridge Terrace Unit 907
- 19385 Cypress Ridge Terrace Unit 815
- 19296 Creek Field Cir
- 18989 Coral Reef Square
- 19461 Xerox Dr
- 43669 Mcdowell Square
- 54320 Mystic Maroon Terrace
- 12346 Mystic Maroon Terrace
- 19123 Stream Crossing Ct
- 19121 Eagle Mine Terrace
- 19441 Promenade Dr
- 43616 Carradoc Farm Terrace
- 19199 Sweig Terrace
- 19872 Yellow Daisy Terrace
- 18546 Perdido Bay Terrace
- 43802 Bent Creek Terrace
- 43800 Bent Creek Terrace
- 43935 Hickory Corner Terrace Unit 114
- 43789 Water Bay Terrace
- 20070 Coltsfoot Terrace
- 20155 San Joaquin Terrace
- 19883 Naples Lakes Terrace
- 19900 Broad Vista Terrace
- 20203 Hopi Dr
- 18353 Fairway Oaks Square
- 43339 La Belle Place
- 44259 Huron Terrace
- 19893 Upland Terrace

