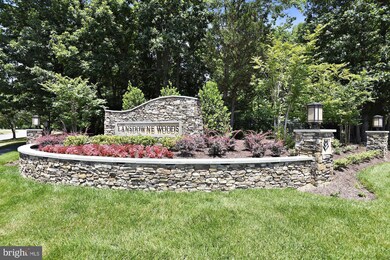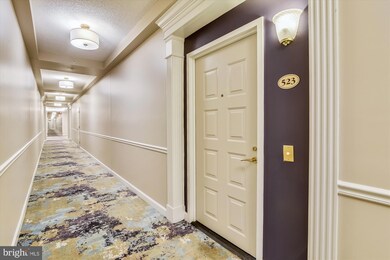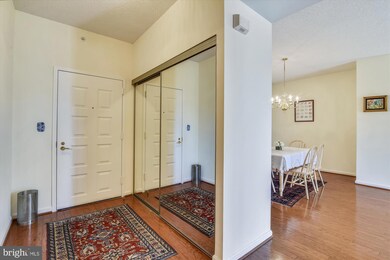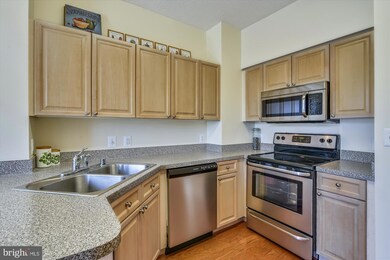
19355 Cypress Ridge Terrace Unit 523 Leesburg, VA 20176
Highlights
- Fitness Center
- Eat-In Gourmet Kitchen
- Open Floorplan
- Senior Living
- Gated Community
- Clubhouse
About This Home
As of July 2021Spacious, light, bright 2 br 2 bath condo in Riverview. Formal entry for greeting guests, large gourmet kitchen with updated appliances. Eat-in kitchen with walkout to terrace for morning coffee. Spacious living room features wood floors, elaborate fireplace with remote control. Dining room large enough for parties. Bedrooms on opposite sides of the condo for privacy. Separate laundry room with house-size washer and dryer and shelves, storage. Bathroom includes step-in shower with seat. Current owners did not live here for last 3 years, the drive from Connecticut being too far. You will see the home is gently lived in. Lansdowne Woods is now finishing the Clubhouse remodeling with high end finishes. The new restaurant opens in June. The indoor pool is open, and is being frequently cleaned in response to Covid. The fitness center has treadmills, rowing, bikes, and of course TV! Opening soon are the billiards room, art studio/ ceramic studio, woodworking shop, and library. On the roof, tennis and pickle ball. Age 45+ can live here, but all residents can have fun here, regardless of age! The storage bin number is P2-040. Note re: condo fee, the total fee is $645.98/ month and includes the following four parts: $389.43 Riverview assessment 2021; $179.25 for the Clubhouse, security, grounds, etc.; $59.12 for Cable TV and internet which may be the bargain of the year; and HVAV service from ME Flow for $18.18. Did you know the Flow inspects every unit twice a year? Amazing! All that for $645.98/ month.
Last Buyer's Agent
Gitte Long
Redfin Corporation

Property Details
Home Type
- Condominium
Est. Annual Taxes
- $2,815
Year Built
- Built in 2006
HOA Fees
- $389 Monthly HOA Fees
Parking
- Parking Lot
Home Design
- Traditional Architecture
- Masonry
Interior Spaces
- 1,315 Sq Ft Home
- Property has 1 Level
- Open Floorplan
- Electric Fireplace
- Entrance Foyer
- Living Room
- Formal Dining Room
- Solarium
- Basement
Kitchen
- Eat-In Gourmet Kitchen
- Breakfast Area or Nook
- Electric Oven or Range
- Stove
- Built-In Microwave
- Dishwasher
- Disposal
Flooring
- Wood
- Carpet
Bedrooms and Bathrooms
- 2 Main Level Bedrooms
- En-Suite Primary Bedroom
- En-Suite Bathroom
- 2 Full Bathrooms
Laundry
- Laundry Room
- Dryer
- Washer
Accessible Home Design
- Grab Bars
- Halls are 36 inches wide or more
- Doors swing in
- Doors with lever handles
- Level Entry For Accessibility
Schools
- Seldens Landing Elementary School
- Belmont Ridge Middle School
- Riverside High School
Utilities
- Forced Air Heating and Cooling System
- Natural Gas Water Heater
Listing and Financial Details
- Assessor Parcel Number 082402712065
Community Details
Overview
- Senior Living
- $1,148 Capital Contribution Fee
- Association fees include bus service, cable TV, common area maintenance, exterior building maintenance, high speed internet, lawn maintenance, management, pool(s), recreation facility, reserve funds, road maintenance, security gate, sewer, snow removal, trash, water
- $257 Other Monthly Fees
- Senior Community | Residents must be 55 or older
- High-Rise Condominium
- Riverview At Lansdowne Woods Condos
- Built by IDI
- Riverview At Lansdowe Woods Community
- Lansdowne Woods Leisure World Subdivision
- Property Manager
Amenities
- Common Area
- Clubhouse
- Billiard Room
- Community Center
- Meeting Room
- Party Room
- Art Studio
- Community Library
- Elevator
- Community Storage Space
Recreation
- Tennis Courts
- Fitness Center
- Community Indoor Pool
Pet Policy
- Limit on the number of pets
- Pet Size Limit
- Breed Restrictions
Security
- Security Service
- Gated Community
Ownership History
Purchase Details
Home Financials for this Owner
Home Financials are based on the most recent Mortgage that was taken out on this home.Purchase Details
Home Financials for this Owner
Home Financials are based on the most recent Mortgage that was taken out on this home.Purchase Details
Similar Homes in Leesburg, VA
Home Values in the Area
Average Home Value in this Area
Purchase History
| Date | Type | Sale Price | Title Company |
|---|---|---|---|
| Warranty Deed | $330,000 | Ekko Title | |
| Warranty Deed | $225,100 | None Available | |
| Warranty Deed | $330,000 | -- |
Property History
| Date | Event | Price | Change | Sq Ft Price |
|---|---|---|---|---|
| 07/08/2021 07/08/21 | Sold | $330,000 | 0.0% | $251 / Sq Ft |
| 05/20/2021 05/20/21 | Pending | -- | -- | -- |
| 05/04/2021 05/04/21 | For Sale | $330,000 | +46.6% | $251 / Sq Ft |
| 12/20/2017 12/20/17 | Sold | $225,100 | 0.0% | $171 / Sq Ft |
| 11/17/2017 11/17/17 | Pending | -- | -- | -- |
| 11/15/2017 11/15/17 | For Sale | $225,000 | -- | $171 / Sq Ft |
Tax History Compared to Growth
Tax History
| Year | Tax Paid | Tax Assessment Tax Assessment Total Assessment is a certain percentage of the fair market value that is determined by local assessors to be the total taxable value of land and additions on the property. | Land | Improvement |
|---|---|---|---|---|
| 2024 | $3,027 | $349,930 | $64,200 | $285,730 |
| 2023 | $2,889 | $330,200 | $64,200 | $266,000 |
| 2022 | $2,674 | $300,480 | $54,200 | $246,280 |
| 2021 | $2,816 | $287,330 | $54,200 | $233,130 |
| 2020 | $2,964 | $286,410 | $54,200 | $232,210 |
| 2019 | $2,632 | $251,820 | $54,200 | $197,620 |
| 2018 | $2,647 | $243,930 | $54,200 | $189,730 |
| 2017 | $2,922 | $259,710 | $54,200 | $205,510 |
| 2016 | $3,040 | $265,500 | $0 | $0 |
| 2015 | $3,013 | $211,300 | $0 | $211,300 |
| 2014 | $2,950 | $201,170 | $0 | $201,170 |
Agents Affiliated with this Home
-

Seller's Agent in 2021
Andrew Norton
Samson Properties
(703) 627-1999
36 in this area
65 Total Sales
-
G
Buyer's Agent in 2021
Gitte Long
Redfin Corporation
-

Seller's Agent in 2017
Gloria Burn
Coldwell Banker (NRT-Southeast-MidAtlantic)
(703) 431-6836
12 Total Sales
Map
Source: Bright MLS
MLS Number: VALO437636
APN: 082-40-2712-065
- 19355 Cypress Ridge Terrace Unit 423
- 19355 Cypress Ridge Terrace Unit 903
- 19355 Cypress Ridge Terrace Unit 921
- 19355 Cypress Ridge Terrace Unit 203
- 19355 Cypress Ridge Terrace Unit 802
- 19365 Cypress Ridge Terrace Unit 401
- 19370 Magnolia Grove Square Unit 208
- 19375 Cypress Ridge Terrace Unit 1117
- 19375 Cypress Ridge Terrace Unit 314
- 19375 Cypress Ridge Terrace Unit 212
- 19375 Cypress Ridge Terrace Unit 206
- 19375 Cypress Ridge Terrace Unit 906
- 19375 Cypress Ridge Terrace Unit 215
- 19385 Cypress Ridge Terrace Unit 503
- 19385 Cypress Ridge Terrace Unit 814
- 19385 Cypress Ridge Terrace Unit 621
- 19126 Stream Crossing Ct
- 43915 Kittiwake Dr
- 44251 Silverpalm Grove Terrace
- 43844 Goshen Farm Ct






