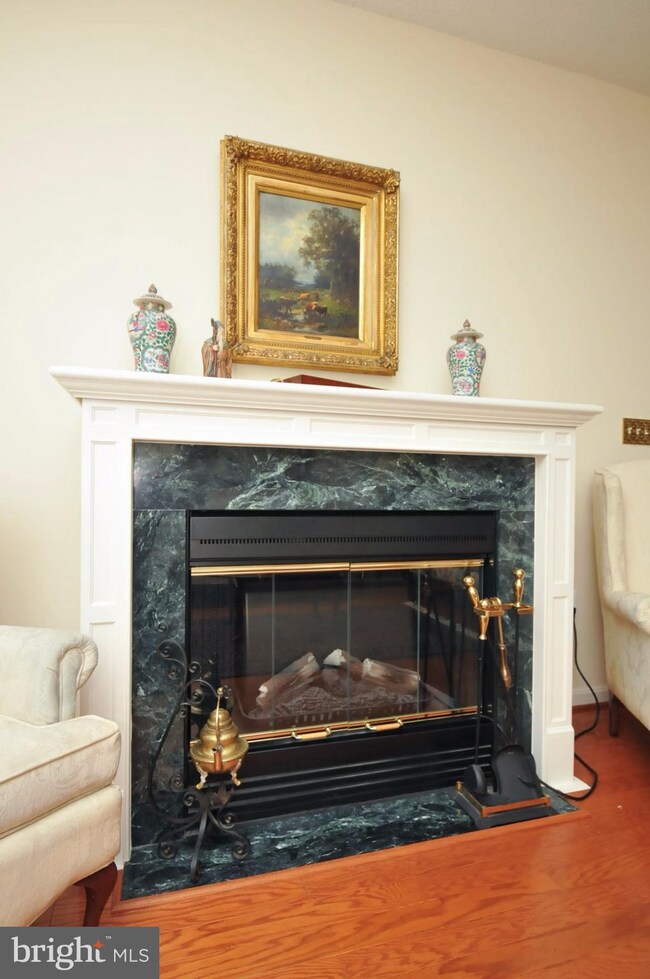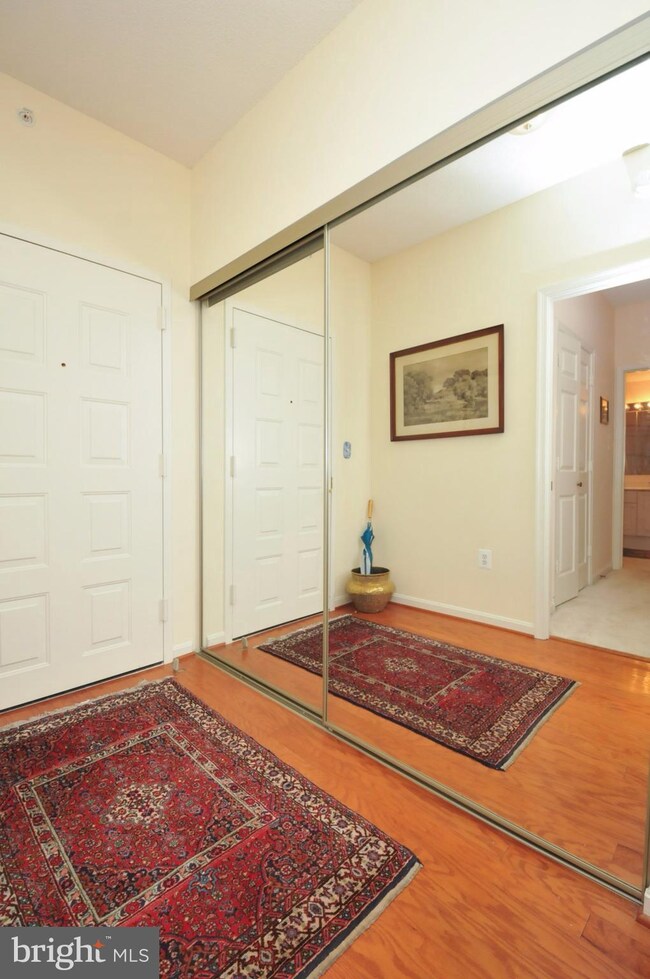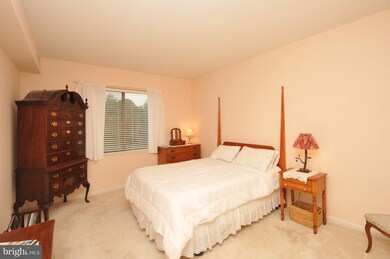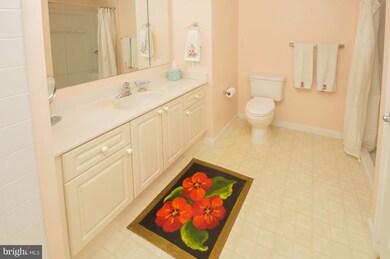
19355 Cypress Ridge Terrace Unit 523 Leesburg, VA 20176
2
Beds
2
Baths
1,315
Sq Ft
$593/mo
HOA Fee
Highlights
- Fitness Center
- Transportation Service
- Senior Living
- 24-Hour Security
- Private Pool
- Gated Community
About This Home
As of July 2021Priced to sell & Ready for you to Move In! Beautiful views of Lanscaped area on 5th floor. Never used new stainless steel appliances, except 1 year old SS fridg. New carpeting in Master Bedroom and Balcony. Huge formal Dining Room & Living Room with electric flame fireplace. Hardwood Floors. Storage in basement. Condo fee includes ext. window washing, Pool, tennis, social events & much more!
Property Details
Home Type
- Condominium
Est. Annual Taxes
- $3,040
Year Built
- Built in 2006
HOA Fees
- $593 Monthly HOA Fees
Home Design
- Contemporary Architecture
- Brick Exterior Construction
Interior Spaces
- 1,315 Sq Ft Home
- Property has 1 Level
- Traditional Floor Plan
- Fireplace With Glass Doors
- Fireplace Mantel
- Window Treatments
- Window Screens
- Sliding Doors
- Dining Area
- Storage Room
- Security Gate
Kitchen
- Breakfast Area or Nook
- Eat-In Kitchen
- Electric Oven or Range
- Self-Cleaning Oven
- Microwave
- Dishwasher
- Disposal
Bedrooms and Bathrooms
- 2 Main Level Bedrooms
- 2 Full Bathrooms
Laundry
- Dryer
- Washer
Parking
- Free Parking
- Rented or Permit Required
- Unassigned Parking
Accessible Home Design
- Accessible Elevator Installed
- Grab Bars
- Doors are 32 inches wide or more
Schools
- Tuscarora High School
Utilities
- Forced Air Heating and Cooling System
- Vented Exhaust Fan
- Underground Utilities
- Natural Gas Water Heater
- High Speed Internet
- Cable TV Available
Additional Features
- Private Pool
- Property is in very good condition
Listing and Financial Details
- Assessor Parcel Number 082402712065
Community Details
Overview
- Senior Living
- Association fees include custodial services maintenance, lawn care front, lawn care rear, lawn care side, lawn maintenance, pool(s), recreation facility, road maintenance, snow removal, trash, security gate
- Senior Community | Residents must be 55 or older
- High-Rise Condominium
- Riverview At Lansdowne Woods Subdivision, Model G Floorplan
- Riverview At Lan Community
- The community has rules related to covenants, moving in times, parking rules
Amenities
- Transportation Service
- Common Area
- Bank or Banking On-Site
- Beauty Salon
- Clubhouse
- Community Center
- Meeting Room
- Party Room
- Recreation Room
- Elevator
Recreation
- Tennis Courts
- Indoor Tennis Courts
- Fitness Center
- Community Indoor Pool
- Jogging Path
Pet Policy
- Pets Allowed
- Pet Size Limit
Security
- 24-Hour Security
- Front Desk in Lobby
- Gated Community
- Fire and Smoke Detector
- Fire Sprinkler System
Map
Create a Home Valuation Report for This Property
The Home Valuation Report is an in-depth analysis detailing your home's value as well as a comparison with similar homes in the area
Home Values in the Area
Average Home Value in this Area
Property History
| Date | Event | Price | Change | Sq Ft Price |
|---|---|---|---|---|
| 07/08/2021 07/08/21 | Sold | $330,000 | 0.0% | $251 / Sq Ft |
| 05/20/2021 05/20/21 | Pending | -- | -- | -- |
| 05/04/2021 05/04/21 | For Sale | $330,000 | +46.6% | $251 / Sq Ft |
| 12/20/2017 12/20/17 | Sold | $225,100 | 0.0% | $171 / Sq Ft |
| 11/17/2017 11/17/17 | Pending | -- | -- | -- |
| 11/15/2017 11/15/17 | For Sale | $225,000 | -- | $171 / Sq Ft |
Source: Bright MLS
Similar Homes in Leesburg, VA
Source: Bright MLS
MLS Number: 1004150037
Nearby Homes
- 19355 Cypress Ridge Terrace Unit 720
- 19355 Cypress Ridge Terrace Unit 1007
- 19355 Cypress Ridge Terrace Unit 705
- 19355 Cypress Ridge Terrace Unit 821
- 19355 Cypress Ridge Terrace Unit 421
- 19365 Cypress Ridge Terrace Unit 715
- 19350 Magnolia Grove Square Unit 105
- 19360 Magnolia Grove Square Unit 207
- 19375 Cypress Ridge Terrace Unit 514
- 19375 Cypress Ridge Terrace Unit 620
- 19375 Cypress Ridge Terrace Unit 804
- 19375 Cypress Ridge Terrace Unit 906
- 19375 Cypress Ridge Terrace Unit 215
- 19375 Cypress Ridge Terrace Unit 207
- 19370 Magnolia Grove Square Unit 109
- 19370 Magnolia Grove Square Unit 208
- 19385 Cypress Ridge Terrace Unit 906
- 19385 Cypress Ridge Terrace Unit 503
- 19385 Cypress Ridge Terrace Unit 520
- 19400 Lansdowne Woods Blvd Unit 110






