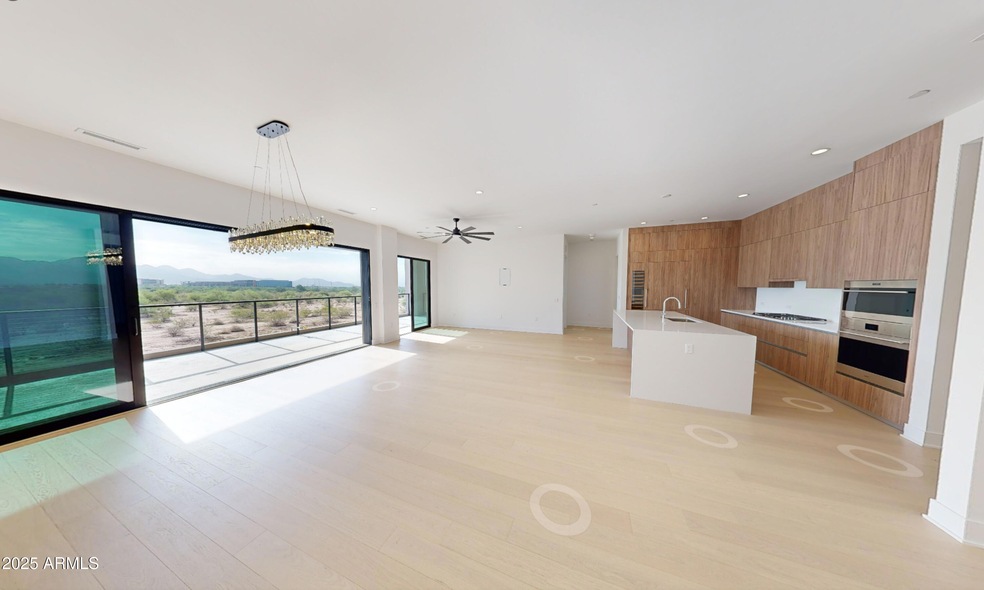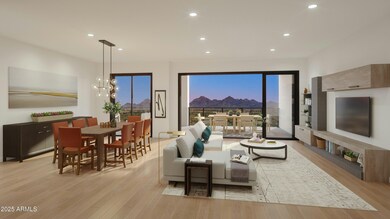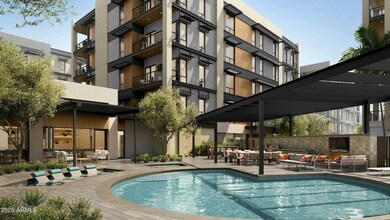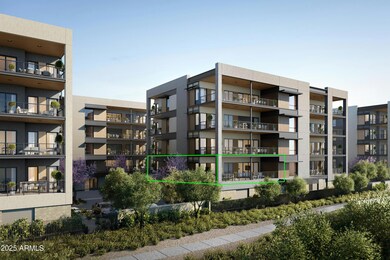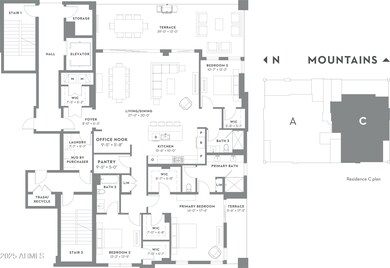One Scottsdale - Portico 19355 N 73rd Way Unit E-2015 Scottsdale, AZ 85255
Desert View NeighborhoodHighlights
- Mountain View
- Wolf Appliances
- Granite Countertops
- Grayhawk Elementary School Rated A
- Wood Flooring
- No HOA
About This Home
Luxury New Construction Condo in North Scottsdale | 3 Bed, 3 Bath Move-in ready residence in gated Portico, nestled privately at the rear of the development. Features include a 15-ft sliding glass door with unobstructed McDowell Mountain views, open-concept living/dining, a chef's kitchen and walk-in pantry, Wolf/Sub-Zero appliances, wine fridge, quartz countertops, and designer cabinetry. Hardwood floors throughout, including all 3 bedroom suites. Owner's suite includes a private balcony. Two car garage parking with EV charger & private storage room. Community amenities: clubhouse, resort-style pool, fitness center. Located within One Scottsdale masterplan—near premier golf, hiking/biking, luxury retail, and dining. Rare opportunity to live in this luxury community.
Home Details
Home Type
- Single Family
Year Built
- Built in 2025
Lot Details
- 1,584 Sq Ft Lot
- Desert faces the front and back of the property
- Wrought Iron Fence
Parking
- 2 Car Garage
- Assigned Parking
Home Design
- Steel Frame
- Tile Roof
- Block Exterior
Interior Spaces
- 2,396 Sq Ft Home
- Ceiling Fan
- Fireplace
- Wood Flooring
- Mountain Views
- Smart Home
Kitchen
- Breakfast Bar
- Walk-In Pantry
- Built-In Electric Oven
- Gas Cooktop
- Built-In Microwave
- Wolf Appliances
- ENERGY STAR Qualified Appliances
- Kitchen Island
- Granite Countertops
Bedrooms and Bathrooms
- 3 Bedrooms
- Primary Bathroom is a Full Bathroom
- 3 Bathrooms
Laundry
- Laundry in unit
- Dryer
- Washer
Eco-Friendly Details
- ENERGY STAR Qualified Equipment for Heating
Schools
- Grayhawk Elementary School
- Paradise Valley High Middle School
- Paradise Valley High School
Utilities
- Evaporated cooling system
- Zoned Heating and Cooling System
- Heating System Uses Natural Gas
- Cable TV Available
Listing and Financial Details
- Property Available on 8/23/25
- $350 Move-In Fee
- Rent includes internet, water, garbage collection
- 6-Month Minimum Lease Term
- $75 Application Fee
- Tax Lot 2015
- Assessor Parcel Number 215-05-371
Community Details
Overview
- No Home Owners Association
- Built by Builder Belgravia, Architectur
- Portico Condominiums Subdivision
- Electric Vehicle Charging Station
- 5-Story Property
Recreation
- Heated Community Pool
Pet Policy
- Call for details about the types of pets allowed
Matterport 3D Tour
Map
About One Scottsdale - Portico
Source: Arizona Regional Multiple Listing Service (ARMLS)
MLS Number: 6910347
- 19355 N 73rd Way Unit A2001
- 19355 N 73rd Way Unit 3024
- 19355 N 73rd Way Unit A4004
- 19355 N 73rd Way Unit 3026
- 19355 N 73rd Way Unit E5015
- 19355 N 73rd Way Unit 4002
- 19355 N 73rd Way Unit 2003
- 19355 N 73rd Way Unit 3001
- 19355 N 73rd Way Unit 5025
- 19355 N 73rd Way Unit 5026
- 19355 N 73rd Way Unit 2021
- 19355 N 73rd Way Unit 5014
- Residence F Plan at One Scottsdale - Portico
- Residence E Plan at One Scottsdale - Portico
- Residence A Plan at One Scottsdale - Portico
- 7230 E Mayo Blvd Unit 7005
- 7230 E Mayo Blvd Unit 8008
- 7230 E Mayo Blvd Unit 4008
- 7230 E Mayo Blvd Unit 7004
- 7230 E Mayo Blvd Unit 3009
- 19355 N 73rd Way Unit 4001
- 19355 N 73rd Way Unit A3006
- 7395 E Legacy Blvd
- 19700 N 76th St Unit 1103
- 19700 N 76th St Unit 1035
- 19700 N 76th St Unit 2113
- 19700 N 76th St Unit 1008
- 19700 N 76th St Unit 2145
- 7340 E Legacy Blvd
- 19700 N 76th St Unit 1175
- 19700 N 76th St Unit 2036
- 18525 N Scottsdale Rd
- 19777 N 76th St Unit 1147
- 19777 N 76th St Unit 1332
- 19777 N 76th St Unit 2343
- 19777 N 76th St Unit 2214
- 19777 N 76th St Unit 1128
- 19777 N 76th St Unit 1123
- 19777 N 76th St Unit 3237
- 19777 N 76th St Unit 3332
