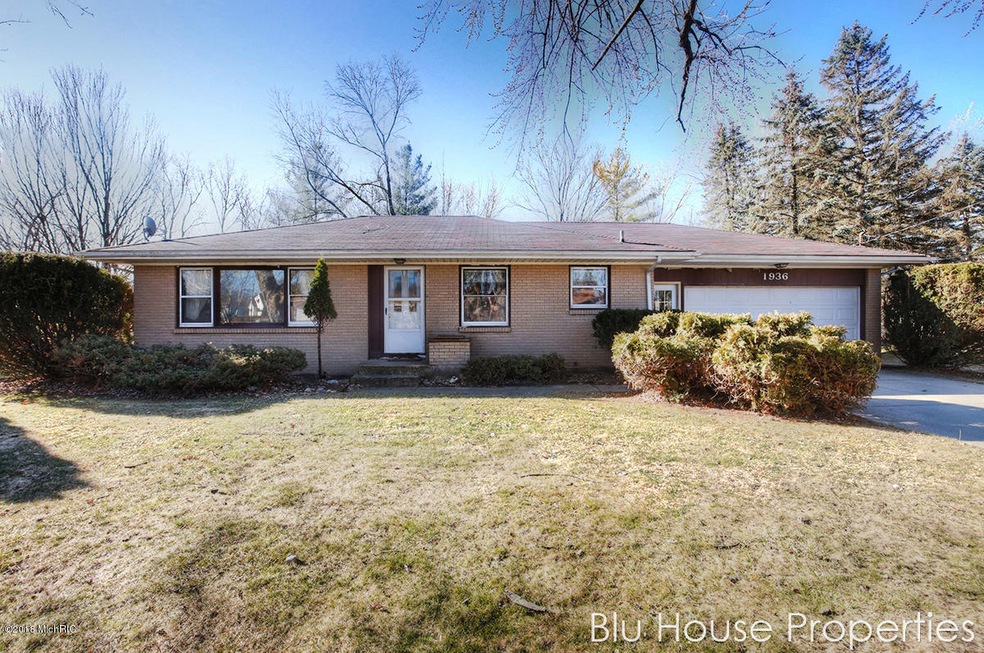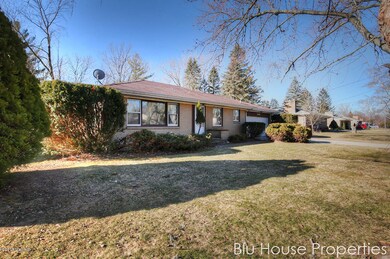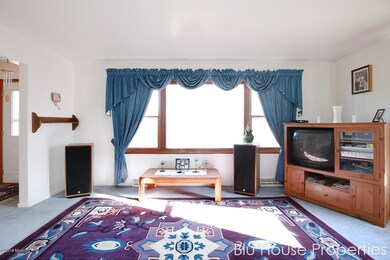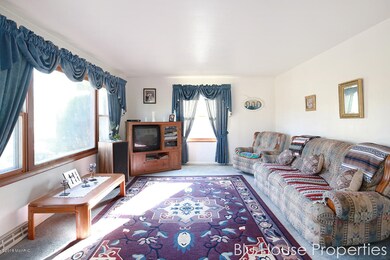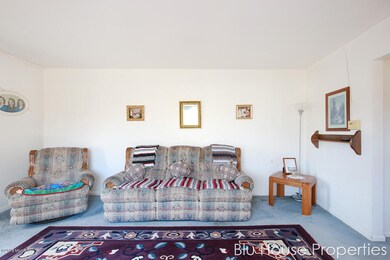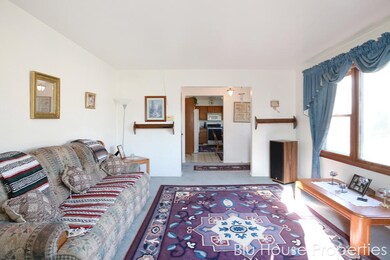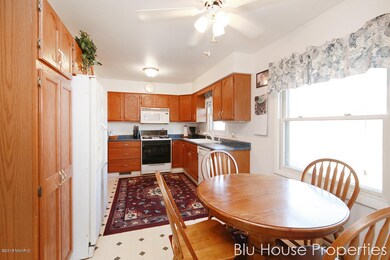
1936 Andrew St SE Grand Rapids, MI 49508
Highlights
- Recreation Room
- Wood Flooring
- 2 Car Attached Garage
- East Kentwood High School Rated A-
- 2 Fireplaces
- 4-minute walk to Rondo Street Station
About This Home
As of September 2021*MULTIPLE OFFERS RECEIVED* Final and best offers due by 11pm on Mon Mar 26. Offers will be reviewed with seller Tues afternoon. Kentwood investment/sweat equity opportunity! Brick, ranch home with lots of potential with some updates! Main level features a spacious, open floor plan with 3 bedrooms and 2 full baths, including an attached master suite. Original hardwood floors throughout the home (including in living room, under carpet). Backyard is fenced and semi-private - backing up to a lovely, private wooded lot (no homes to be built behind). Unfinished full basement offers potential for 1,000+ sq feet of additional living space. Roof & furnace new in 2011! Access to highways M-6, US 131, dining, groceries, etc all within 3 mile radius of home!
Last Agent to Sell the Property
Ryan Ogle
Bluhouse Properties LLC - I License #6502376991 Listed on: 03/23/2018

Co-Listed By
Lacey Connor
Keller Williams Realty Rivertown
Last Buyer's Agent
Nonmember Agent
Non Member
Home Details
Home Type
- Single Family
Est. Annual Taxes
- $1,957
Year Built
- Built in 1961
Lot Details
- Lot Dimensions are 100x136
- Shrub
- Garden
- Back Yard Fenced
Parking
- 2 Car Attached Garage
- Garage Door Opener
Home Design
- Brick Exterior Construction
- Composition Roof
- Wood Siding
Interior Spaces
- 1-Story Property
- 2 Fireplaces
- Window Treatments
- Living Room
- Dining Area
- Recreation Room
- Wood Flooring
- Basement Fills Entire Space Under The House
Kitchen
- Eat-In Kitchen
- Range
- Microwave
- Dishwasher
Bedrooms and Bathrooms
- 3 Main Level Bedrooms
- 2 Full Bathrooms
Laundry
- Laundry on main level
- Dryer
- Washer
Outdoor Features
- Patio
- Shed
- Storage Shed
Location
- Mineral Rights Excluded
Utilities
- Forced Air Heating and Cooling System
- Heating System Uses Natural Gas
- Natural Gas Water Heater
- High Speed Internet
- Phone Available
- Cable TV Available
Ownership History
Purchase Details
Purchase Details
Home Financials for this Owner
Home Financials are based on the most recent Mortgage that was taken out on this home.Purchase Details
Home Financials for this Owner
Home Financials are based on the most recent Mortgage that was taken out on this home.Similar Homes in Grand Rapids, MI
Home Values in the Area
Average Home Value in this Area
Purchase History
| Date | Type | Sale Price | Title Company |
|---|---|---|---|
| Warranty Deed | -- | None Listed On Document | |
| Warranty Deed | $255,000 | Ata National Title Group | |
| Warranty Deed | $147,000 | Bridge Title Agency Llc |
Mortgage History
| Date | Status | Loan Amount | Loan Type |
|---|---|---|---|
| Previous Owner | $156,800 | New Conventional | |
| Previous Owner | $139,650 | New Conventional |
Property History
| Date | Event | Price | Change | Sq Ft Price |
|---|---|---|---|---|
| 09/29/2021 09/29/21 | Sold | $255,000 | +10.9% | $219 / Sq Ft |
| 09/14/2021 09/14/21 | Pending | -- | -- | -- |
| 09/08/2021 09/08/21 | For Sale | $229,900 | +56.4% | $197 / Sq Ft |
| 05/03/2018 05/03/18 | Sold | $147,000 | +9.0% | $66 / Sq Ft |
| 03/27/2018 03/27/18 | Pending | -- | -- | -- |
| 03/23/2018 03/23/18 | For Sale | $134,900 | -- | $60 / Sq Ft |
Tax History Compared to Growth
Tax History
| Year | Tax Paid | Tax Assessment Tax Assessment Total Assessment is a certain percentage of the fair market value that is determined by local assessors to be the total taxable value of land and additions on the property. | Land | Improvement |
|---|---|---|---|---|
| 2024 | $3,114 | $108,700 | $0 | $0 |
| 2023 | $3,654 | $102,800 | $0 | $0 |
| 2022 | $3,420 | $91,500 | $0 | $0 |
| 2021 | $2,881 | $83,600 | $0 | $0 |
| 2020 | $2,390 | $79,800 | $0 | $0 |
| 2019 | $2,009 | $73,700 | $0 | $0 |
| 2018 | $2,009 | $64,100 | $0 | $0 |
| 2017 | $1,957 | $58,000 | $0 | $0 |
| 2016 | $1,895 | $54,800 | $0 | $0 |
| 2015 | $1,829 | $54,800 | $0 | $0 |
| 2013 | -- | $48,900 | $0 | $0 |
Agents Affiliated with this Home
-
Michael Tobolic
M
Seller's Agent in 2021
Michael Tobolic
Renova Realty LLC
(616) 617-0401
1 in this area
16 Total Sales
-
Dan Otten
D
Buyer's Agent in 2021
Dan Otten
Five Star Real Estate (M6)
(616) 257-9500
1 in this area
94 Total Sales
-

Seller's Agent in 2018
Ryan Ogle
Bluhouse Properties LLC - I
(616) 862-1713
4 in this area
254 Total Sales
-
L
Seller Co-Listing Agent in 2018
Lacey Connor
Keller Williams Realty Rivertown
-
N
Buyer's Agent in 2018
Nonmember Agent
Non Member
Map
Source: Southwestern Michigan Association of REALTORS®
MLS Number: 18010965
APN: 41-18-28-329-011
- 4914 Ash Ave SE
- 4690 Stauffer Ave SE
- 2091 Bayham Dr SE
- 2214 Embro Dr SE
- 1830 Lockmere Dr SE
- 5033 Stauffer Ave SE Unit 95
- 4785 Kalamazoo Ave SE
- 5281 Queensbury Dr SE
- 1502 48th St SE
- 1500 Pickett St SE
- 4710 Maplehollow Ct SE
- 5288 Newcastle Dr SE
- 1509 Maplehollow St SE
- 2190 Wolfboro Dr SE
- 2527 Bridgeport Ln SE Unit 60
- 5551 Brattleboro Dr SE
- 2257 Stowevalley Dr SE
- 1456 54th St SE
- 1283 Mapleview St SE
- 1915 Ramblewood Ct SE
