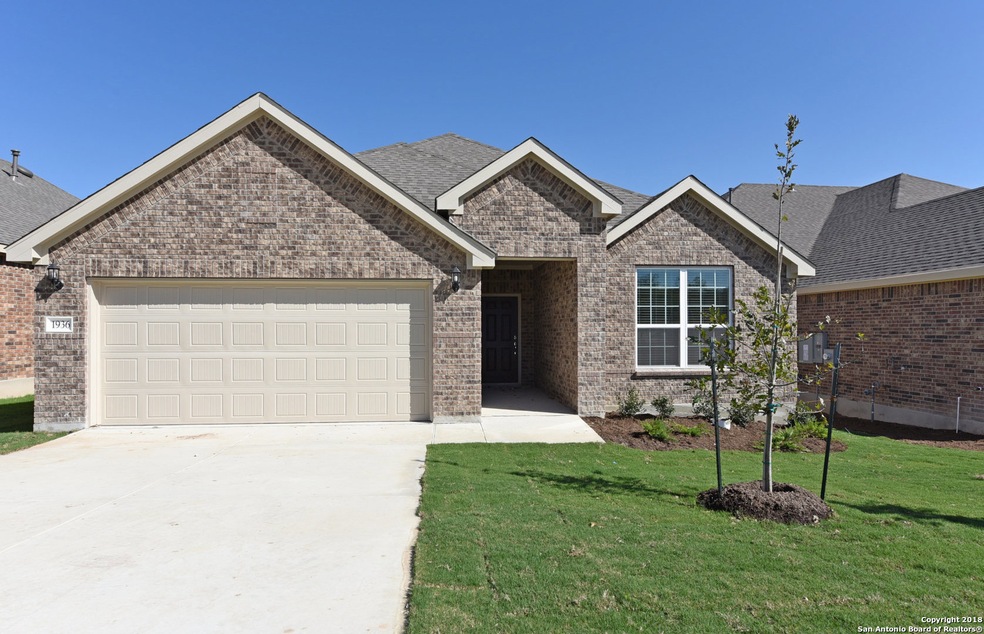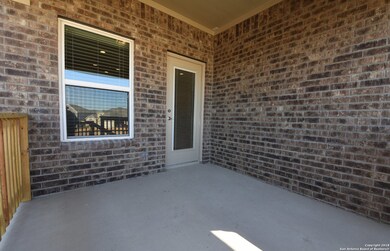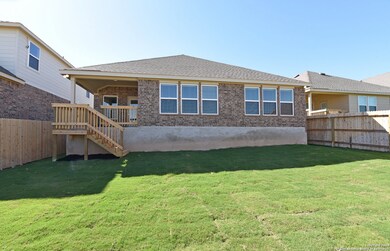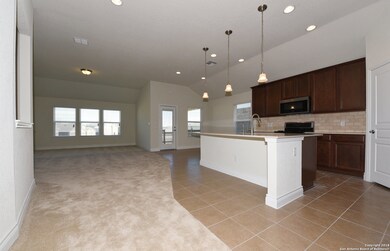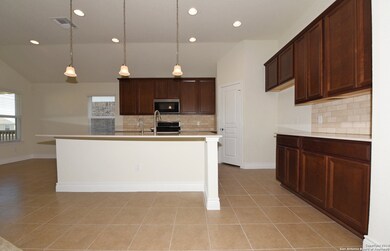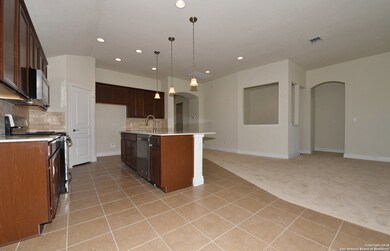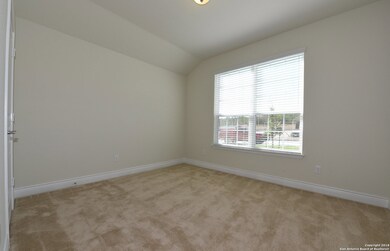
1936 Argos Star San Antonio, TX 78245
Arcadia Ridge NeighborhoodHighlights
- Newly Remodeled
- Covered patio or porch
- Eat-In Kitchen
- Community Pool
- Walk-In Pantry
- Double Pane Windows
About This Home
As of March 2025The easy living Darden features an open gourmet kitchen with bar top, plus a walk in pantry for generous storage. This home features silestone countertops, stainless steel appliances and pre plumbed for water softener. Full sod and irrigation system. See sales counselor for details on available incentives.
Last Buyer's Agent
Heather Morofsky
3D Realty & Property Management
Home Details
Home Type
- Single Family
Est. Annual Taxes
- $872
Year Built
- Built in 2017 | Newly Remodeled
Lot Details
- Fenced
- Level Lot
- Sprinkler System
HOA Fees
- $30 Monthly HOA Fees
Home Design
- Brick Exterior Construction
- Slab Foundation
- Radiant Barrier
Interior Spaces
- 2,164 Sq Ft Home
- Property has 1 Level
- Chandelier
- Double Pane Windows
- Low Emissivity Windows
- Washer Hookup
Kitchen
- Eat-In Kitchen
- Walk-In Pantry
- Gas Cooktop
- Stove
- <<microwave>>
- Ice Maker
- Dishwasher
- Disposal
Flooring
- Carpet
- Ceramic Tile
Bedrooms and Bathrooms
- 3 Bedrooms
- 2 Full Bathrooms
Parking
- 2 Car Garage
- Garage Door Opener
Schools
- Herbertgboldtele Elementary School
- Bernal Middle School
- Brennan High School
Utilities
- Central Heating and Cooling System
- SEER Rated 13-15 Air Conditioning Units
- Heating System Uses Natural Gas
- Programmable Thermostat
Additional Features
- ENERGY STAR Qualified Equipment
- Covered patio or porch
Listing and Financial Details
- Legal Lot and Block 19 / 51
- Assessor Parcel Number 043553510190
Community Details
Overview
- $180 HOA Transfer Fee
- Built by Pulte Group
- Arcadia Ridge Subdivision
- Mandatory home owners association
Recreation
- Community Pool
- Park
Ownership History
Purchase Details
Home Financials for this Owner
Home Financials are based on the most recent Mortgage that was taken out on this home.Similar Homes in San Antonio, TX
Home Values in the Area
Average Home Value in this Area
Purchase History
| Date | Type | Sale Price | Title Company |
|---|---|---|---|
| Vendors Lien | -- | None Available |
Mortgage History
| Date | Status | Loan Amount | Loan Type |
|---|---|---|---|
| Open | $244,538 | FHA | |
| Closed | $249,673 | FHA |
Property History
| Date | Event | Price | Change | Sq Ft Price |
|---|---|---|---|---|
| 03/14/2025 03/14/25 | Sold | -- | -- | -- |
| 02/28/2025 02/28/25 | Pending | -- | -- | -- |
| 02/05/2025 02/05/25 | Price Changed | $320,000 | -1.5% | $149 / Sq Ft |
| 01/17/2025 01/17/25 | Price Changed | $324,998 | 0.0% | $151 / Sq Ft |
| 01/01/2025 01/01/25 | For Sale | $325,000 | -0.6% | $151 / Sq Ft |
| 12/23/2024 12/23/24 | Price Changed | $327,000 | -0.9% | $152 / Sq Ft |
| 12/11/2024 12/11/24 | Price Changed | $329,995 | -1.5% | $153 / Sq Ft |
| 12/06/2024 12/06/24 | Price Changed | $334,995 | 0.0% | $156 / Sq Ft |
| 11/19/2024 11/19/24 | Price Changed | $335,000 | -1.3% | $156 / Sq Ft |
| 11/13/2024 11/13/24 | Price Changed | $339,400 | -0.1% | $158 / Sq Ft |
| 11/04/2024 11/04/24 | Price Changed | $339,900 | -1.5% | $158 / Sq Ft |
| 10/19/2024 10/19/24 | Price Changed | $345,000 | -1.4% | $160 / Sq Ft |
| 09/25/2024 09/25/24 | Price Changed | $349,999 | -1.4% | $163 / Sq Ft |
| 09/16/2024 09/16/24 | Price Changed | $355,000 | -1.1% | $165 / Sq Ft |
| 09/11/2024 09/11/24 | Price Changed | $358,999 | 0.0% | $167 / Sq Ft |
| 08/27/2024 08/27/24 | For Sale | $359,000 | +34.3% | $167 / Sq Ft |
| 06/27/2018 06/27/18 | Off Market | -- | -- | -- |
| 03/23/2018 03/23/18 | Sold | -- | -- | -- |
| 02/21/2018 02/21/18 | Pending | -- | -- | -- |
| 11/09/2017 11/09/17 | For Sale | $267,279 | -- | $124 / Sq Ft |
Tax History Compared to Growth
Tax History
| Year | Tax Paid | Tax Assessment Tax Assessment Total Assessment is a certain percentage of the fair market value that is determined by local assessors to be the total taxable value of land and additions on the property. | Land | Improvement |
|---|---|---|---|---|
| 2023 | $5,339 | $344,850 | $76,820 | $288,180 |
| 2022 | $6,338 | $313,500 | $64,030 | $285,970 |
| 2021 | $5,990 | $285,000 | $58,690 | $226,310 |
| 2020 | $5,851 | $272,085 | $55,360 | $220,100 |
| 2019 | $5,493 | $247,350 | $55,360 | $191,990 |
| 2017 | $820 | $36,800 | $36,800 | $0 |
Agents Affiliated with this Home
-
J
Seller's Agent in 2025
Jackie Hunter
T2M Real Estate
-
J
Buyer's Agent in 2025
John Guerrero
RE/MAX
-
Clay Woodard

Seller's Agent in 2018
Clay Woodard
Move Up America
(512) 733-7469
19 in this area
3,084 Total Sales
-
H
Buyer's Agent in 2018
Heather Morofsky
3D Realty & Property Management
Map
Source: San Antonio Board of REALTORS®
MLS Number: 1278492
APN: 04355-351-0190
- 13908 Lazada
- 13911 Lazada
- 1719 Dimitra Dr
- 13830 Isaris Ln
- 14115 Knob Creek
- 14020 Elounda
- 1959 Pillard Summit
- 2004 Pillard Summit
- 13803 Kotili Ln
- 1614 Desert Candle
- 2023 Pillard Summit
- 1617 Desert Candle
- 1611 Snowy Owl Dr
- 13818 Cessna
- 1306 Arcadian Rose
- 12703 Dinaric Alps
- 12734 Tegea Pass
- 13930 Tribeca
- 13915 Tribeca
- 13911 Tribeca
