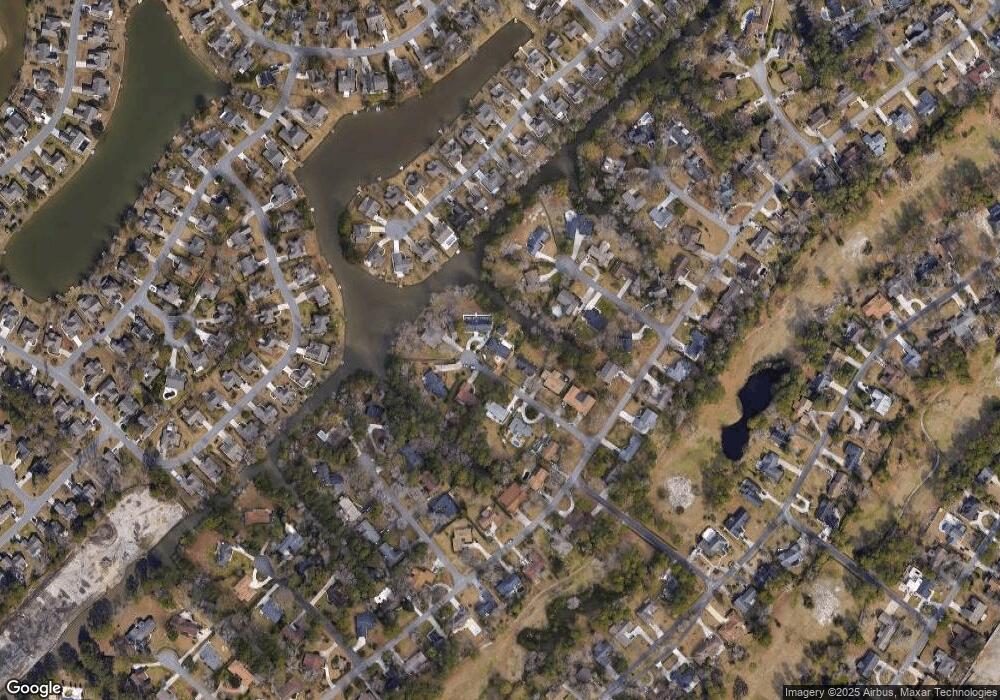1936 Bobwhite Ln Myrtle Beach, SC 29575
Highlights
- Family Room with Fireplace
- Soaking Tub and Shower Combination in Primary Bathroom
- Main Floor Primary Bedroom
- Lakewood Elementary Rated A
- 1.5-Story Property
- Bonus Room
About This Home
As of August 2013Lovely all brick house with 3 BR and 3 full baths. There is a surprise "Bonus Room" above the kitchen that could be a bedroom/playroom or an office or just great additional storage space There is also a Sum room with windows on two side and door to the large 15 x 35 patio. Great for entertainment. The small room attached to the house off the patio is a gardner's dream for plants and your gardening tools. The hugh back yard has hedges on both sides for privacy. the lot and backs to a lake.
Last Agent to Sell the Property
Carol Cape
SC Real Estate Network License #5374
Last Buyer's Agent
Jim Simmons
Platinum Realty Group License #26492
Home Details
Home Type
- Single Family
Est. Annual Taxes
- $2,823
Year Built
- Built in 1978
HOA Fees
- $43 Monthly HOA Fees
Parking
- 1 Car Attached Garage
- Garage Door Opener
Home Design
- 1.5-Story Property
- Slab Foundation
- Wallpaper
- Four Sided Brick Exterior Elevation
- Tile
Interior Spaces
- 2,100 Sq Ft Home
- Central Vacuum
- Furnished
- Ceiling Fan
- Skylights
- Window Treatments
- Entrance Foyer
- Family Room with Fireplace
- Formal Dining Room
- Bonus Room
Kitchen
- Double Oven
- Range
- Microwave
- Dishwasher
- Stainless Steel Appliances
- Trash Compactor
- Disposal
Flooring
- Carpet
- Laminate
Bedrooms and Bathrooms
- 3 Bedrooms
- Primary Bedroom on Main
- Walk-In Closet
- Bathroom on Main Level
- 3 Full Bathrooms
- Single Vanity
- Soaking Tub and Shower Combination in Primary Bathroom
Laundry
- Laundry Room
- Washer and Dryer Hookup
Accessible Home Design
- No Carpet
Schools
- Lakewood Elementary School
- Forestbrook Middle School
- Socastee High School
Utilities
- Central Heating and Cooling System
- Water Heater
Listing and Financial Details
- Home warranty included in the sale of the property
Ownership History
Purchase Details
Home Financials for this Owner
Home Financials are based on the most recent Mortgage that was taken out on this home.Purchase Details
Purchase Details
Home Financials for this Owner
Home Financials are based on the most recent Mortgage that was taken out on this home.Map
Home Values in the Area
Average Home Value in this Area
Purchase History
| Date | Type | Sale Price | Title Company |
|---|---|---|---|
| Deed | $155,000 | -- | |
| Deed | $74,500 | -- | |
| Deed | $148,500 | -- |
Mortgage History
| Date | Status | Loan Amount | Loan Type |
|---|---|---|---|
| Previous Owner | $50,000 | Credit Line Revolving | |
| Previous Owner | $48,000 | Purchase Money Mortgage |
Property History
| Date | Event | Price | Change | Sq Ft Price |
|---|---|---|---|---|
| 08/08/2013 08/08/13 | Sold | $155,000 | -3.1% | $70 / Sq Ft |
| 05/22/2013 05/22/13 | For Sale | $159,900 | +21.1% | $72 / Sq Ft |
| 12/11/2012 12/11/12 | Sold | $132,000 | -34.0% | $63 / Sq Ft |
| 09/20/2012 09/20/12 | Pending | -- | -- | -- |
| 11/21/2011 11/21/11 | For Sale | $199,900 | -- | $95 / Sq Ft |
| 05/27/2010 05/27/10 | Pending | -- | -- | -- |
Tax History
| Year | Tax Paid | Tax Assessment Tax Assessment Total Assessment is a certain percentage of the fair market value that is determined by local assessors to be the total taxable value of land and additions on the property. | Land | Improvement |
|---|---|---|---|---|
| 2024 | $2,823 | $11,825 | $2,536 | $9,289 |
| 2023 | $2,823 | $11,825 | $2,536 | $9,289 |
| 2021 | $2,606 | $9,467 | $1,691 | $7,776 |
| 2020 | $2,471 | $9,467 | $1,691 | $7,776 |
| 2019 | $2,471 | $9,467 | $1,691 | $7,776 |
| 2018 | $2,231 | $6,855 | $1,739 | $5,116 |
| 2017 | $2,125 | $9,845 | $2,609 | $7,236 |
| 2016 | -- | $9,845 | $2,609 | $7,236 |
| 2015 | $2,125 | $9,845 | $2,609 | $7,236 |
| 2014 | $1,823 | $8,729 | $2,609 | $6,120 |
Source: Coastal Carolinas Association of REALTORS®
MLS Number: 1118786
APN: 45902040040
- 1600 Gibson Ave
- 1646 Bay Tree Ln
- 1917 Candy Ln Unit MB
- 1463 Gibson Ave
- 1435 Southwood Dr
- 1673 Coventry Rd
- 534 Pacific Commons Dr
- 1579 Southwood Dr
- 510 Pacific Commons Dr
- 504 Pacific Commons Dr
- 1625 Deer Park Ln
- 1886 Southwood Dr
- 567 Hickman St
- 2180 Pettus Way Unit BOC 21
- 1490 Turkey Ridge Rd Unit 12-B
- 1769 Crooked Pine Dr
- 2172 Pettus Way Unit BOC 19
- 471 Deerfield Links Dr
- 2220 Pettus Way Unit BOC 29
- 383 Mikita Dr
