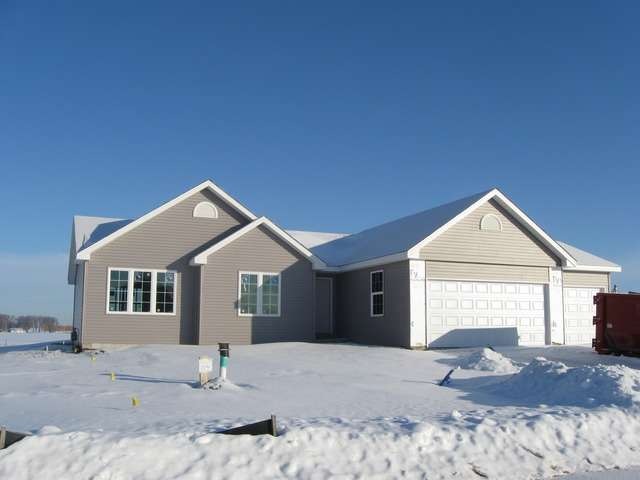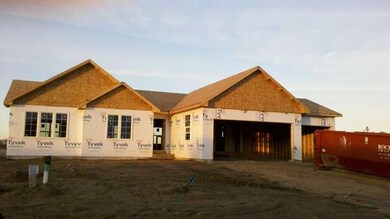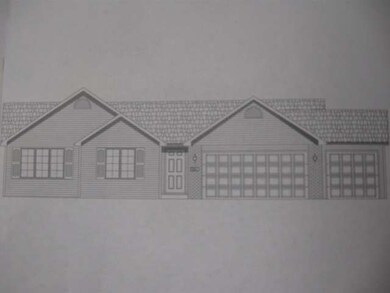
1936 Burnett Dr Belvidere, IL 61008
About This Home
As of January 2018BELVIDERE NORTH SCHOOLS! GREAT ROOM RANCH, GRANITE IN LARGE DINE IN KITCHEN, MASTER BEDROOM WITH PRIVATE BATH AND WALK IN CLOSET. 1ST FLOOR LAUNDRY, DECK, FULL BASEMENT, BLACKTOP DRIVE CENTRAL AIR. CLOSE TO I-90 AND SHOPPING. HOA $40 YEARLY - AGENT OWNED
Last Agent to Sell the Property
Joe Contarino
Dickerson & Nieman Realtors License #475067281 Listed on: 11/14/2013
Last Buyer's Agent
Gregory Maurer
Maurer Group EXIT Realty Redefined License #471004003

Home Details
Home Type
- Single Family
Est. Annual Taxes
- $6,376
Year Built
- 2013
HOA Fees
- $3 per month
Parking
- Attached Garage
- Driveway
- Parking Included in Price
- Garage Is Owned
Home Design
- Vinyl Siding
Utilities
- Forced Air Heating and Cooling System
- Heating System Uses Gas
Additional Features
- Primary Bathroom is a Full Bathroom
- Basement Fills Entire Space Under The House
Ownership History
Purchase Details
Home Financials for this Owner
Home Financials are based on the most recent Mortgage that was taken out on this home.Purchase Details
Home Financials for this Owner
Home Financials are based on the most recent Mortgage that was taken out on this home.Similar Homes in Belvidere, IL
Home Values in the Area
Average Home Value in this Area
Purchase History
| Date | Type | Sale Price | Title Company |
|---|---|---|---|
| Grant Deed | $175,000 | Title Underwriters Agency | |
| Warranty Deed | $158,405 | -- |
Mortgage History
| Date | Status | Loan Amount | Loan Type |
|---|---|---|---|
| Open | $171,830 | FHA |
Property History
| Date | Event | Price | Change | Sq Ft Price |
|---|---|---|---|---|
| 01/16/2018 01/16/18 | Sold | $175,000 | -5.4% | $124 / Sq Ft |
| 12/07/2017 12/07/17 | Pending | -- | -- | -- |
| 11/20/2017 11/20/17 | For Sale | $184,900 | +16.7% | $131 / Sq Ft |
| 07/11/2014 07/11/14 | Sold | $158,405 | +1.6% | $112 / Sq Ft |
| 05/08/2014 05/08/14 | Pending | -- | -- | -- |
| 11/14/2013 11/14/13 | For Sale | $155,900 | -- | $111 / Sq Ft |
Tax History Compared to Growth
Tax History
| Year | Tax Paid | Tax Assessment Tax Assessment Total Assessment is a certain percentage of the fair market value that is determined by local assessors to be the total taxable value of land and additions on the property. | Land | Improvement |
|---|---|---|---|---|
| 2024 | $6,376 | $80,026 | $6,667 | $73,359 |
| 2023 | $6,376 | $74,166 | $6,667 | $67,499 |
| 2022 | $6,037 | $68,339 | $6,667 | $61,672 |
| 2021 | $5,674 | $64,454 | $6,667 | $57,787 |
| 2020 | $5,730 | $61,567 | $6,667 | $54,900 |
| 2019 | $5,527 | $60,070 | $6,667 | $53,403 |
| 2018 | $5,304 | $203,030 | $153,939 | $49,091 |
| 2017 | $5,096 | $55,709 | $6,777 | $48,932 |
| 2016 | $5,630 | $58,441 | $6,733 | $51,708 |
| 2015 | $5,258 | $52,077 | $9,167 | $42,910 |
| 2014 | $3,872 | $28,424 | $9,167 | $19,257 |
Agents Affiliated with this Home
-
Jay Hampton

Seller's Agent in 2018
Jay Hampton
RE/MAX
(815) 985-8782
2 in this area
65 Total Sales
-
Brandy Graves

Buyer's Agent in 2018
Brandy Graves
Century 21 Affiliated
(815) 914-7752
8 in this area
166 Total Sales
-
J
Seller's Agent in 2014
Joe Contarino
Dickerson & Nieman Realtors
-
G
Buyer's Agent in 2014
Gregory Maurer
Maurer Group EXIT Realty Redefined
Map
Source: Midwest Real Estate Data (MRED)
MLS Number: MRD08488445
APN: 05-22-226-008
- 1900 Pierce Ct
- Lot 147 Pierce Ct
- Lot 146 Pierce Ct Unit (Lot 146)
- Lot 146 Pierce Ct
- 1911 Pierce Ct Unit (Lots 146 & 147)
- 1911 Pierce Ct Unit (Lot 147)
- 1911 Pierce Ct
- 9762 Illinois 76
- 2124 Northwood Dr
- 1410 Maryland Ct
- 409 Lynne Ln
- 1526 Douglas Ct
- 521 Garden Dr
- 921 Hancock St
- 328 W Harrison St
- 1027 Strawberry Ln Unit 1029
- 2776 Squaw Prairie Rd
- 818 N State St
- 809 Hancock St
- 806 Mckinley Ave


