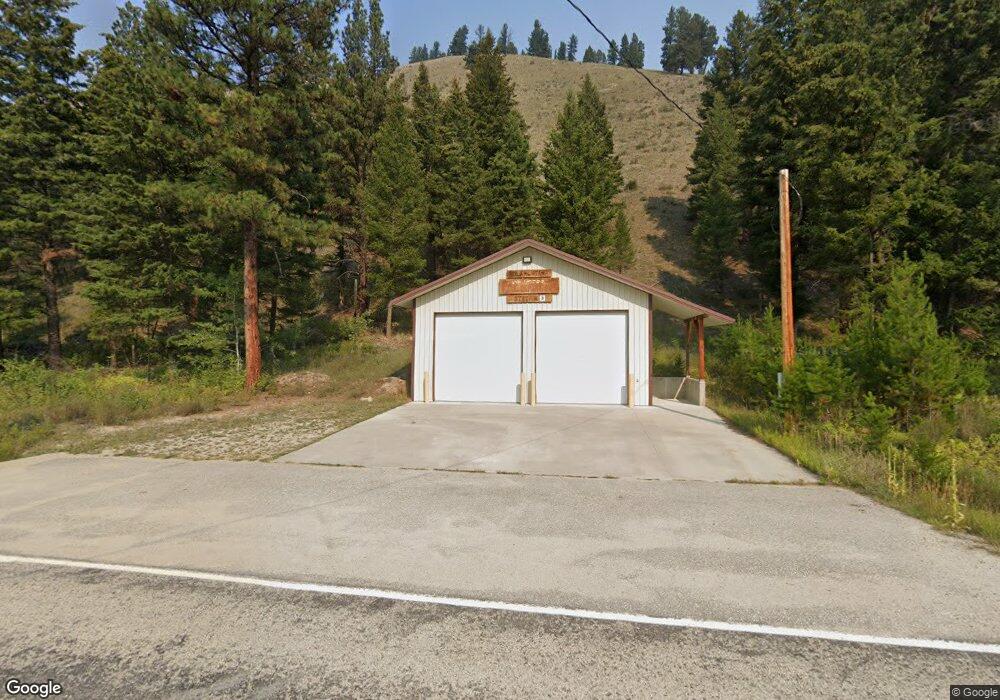Estimated Value: $392,902 - $684,000
3
Beds
1
Bath
1,828
Sq Ft
$258/Sq Ft
Est. Value
About This Home
This home is located at 1936 E Fork Rd, Sula, MT 59871 and is currently estimated at $470,726, approximately $257 per square foot. 1936 E Fork Rd is a home located in Ravalli County with nearby schools including Darby Elementary School and Darby High School.
Ownership History
Date
Name
Owned For
Owner Type
Purchase Details
Closed on
Aug 1, 2022
Sold by
Ann Hotter Patricia
Bought by
Hotter Jesse M
Current Estimated Value
Purchase Details
Closed on
Feb 5, 2019
Sold by
Greenberg Glenn A
Bought by
Hotter Patricia A
Purchase Details
Closed on
May 29, 2003
Bought by
Oliff Wallace
Create a Home Valuation Report for This Property
The Home Valuation Report is an in-depth analysis detailing your home's value as well as a comparison with similar homes in the area
Purchase History
| Date | Buyer | Sale Price | Title Company |
|---|---|---|---|
| Hotter Jesse M | -- | Schantz Law Pllc | |
| Hotter Patricia A | -- | -- | |
| Oliff Wallace | -- | -- |
Source: Public Records
Tax History
| Year | Tax Paid | Tax Assessment Tax Assessment Total Assessment is a certain percentage of the fair market value that is determined by local assessors to be the total taxable value of land and additions on the property. | Land | Improvement |
|---|---|---|---|---|
| 2025 | $890 | $325,420 | $0 | $0 |
| 2024 | $1,392 | $289,086 | $0 | $0 |
| 2023 | $1,426 | $289,086 | $0 | $0 |
| 2022 | $1,177 | $217,470 | $0 | $0 |
| 2021 | $1,273 | $217,470 | $0 | $0 |
| 2020 | $1,184 | $187,528 | $0 | $0 |
| 2019 | $1,174 | $187,528 | $0 | $0 |
| 2018 | $1,121 | $170,420 | $0 | $0 |
| 2017 | $1,124 | $170,420 | $0 | $0 |
| 2016 | $1,216 | $184,934 | $0 | $0 |
| 2015 | $903 | $184,934 | $0 | $0 |
| 2014 | $888 | $106,554 | $0 | $0 |
Source: Public Records
Map
Nearby Homes
- 240 No Access Ln
- Nhn Happy Acres Ln
- 2766 E Fork Rd
- 392 Leisure Ln
- 1441 Bonanza Dr
- 215 Bonanza Dr
- 398 Reimel Loop
- 7601 US Highway 93 S
- 154 Bertie Lord Ln
- 162 Medicine Springs Rd
- 260 Medicine Springs Rd
- 132 Sacajawea Trail
- 8131 Us Highway 93 S
- 283 Lost Trail Hot Springs Rd
- 5900 Us Highway 93 S
- Tbd Hwy 93 S
- 357 Blind Draw Rd
- 4310 Dugout Gulch Rd
- Nhn Dugout Gulch Rd
- 5388 US Highway 93 S
- 1926 E Fork Rd
- 1925 E Fork Rd
- 118 Timber Ridge Dr
- 1961 E Fork Rd
- 1962 E Fork Rd
- 5137 E Fork Rd
- 134 Timber Ridge Dr
- 0 Timber Ridge Dr Unit 21802950
- XX Timber Ridge Dr
- - Timber Ridge Dr
- 1969 E Fork Rd
- 1911 E Fork Rd
- Nhn-2 E Fork Rd
- 174 Timber Ridge Dr
- 0 Timber Ridge Dr Unit 21702610
- 0 Timber Ridge Dr Unit 21908718
- 0 Timber Ridge Dr Unit 21813290
- 180 Timber Ridge Dr
- 125 Timber Ridge Dr
- 125 Timber Ridge Dr
Your Personal Tour Guide
Ask me questions while you tour the home.
