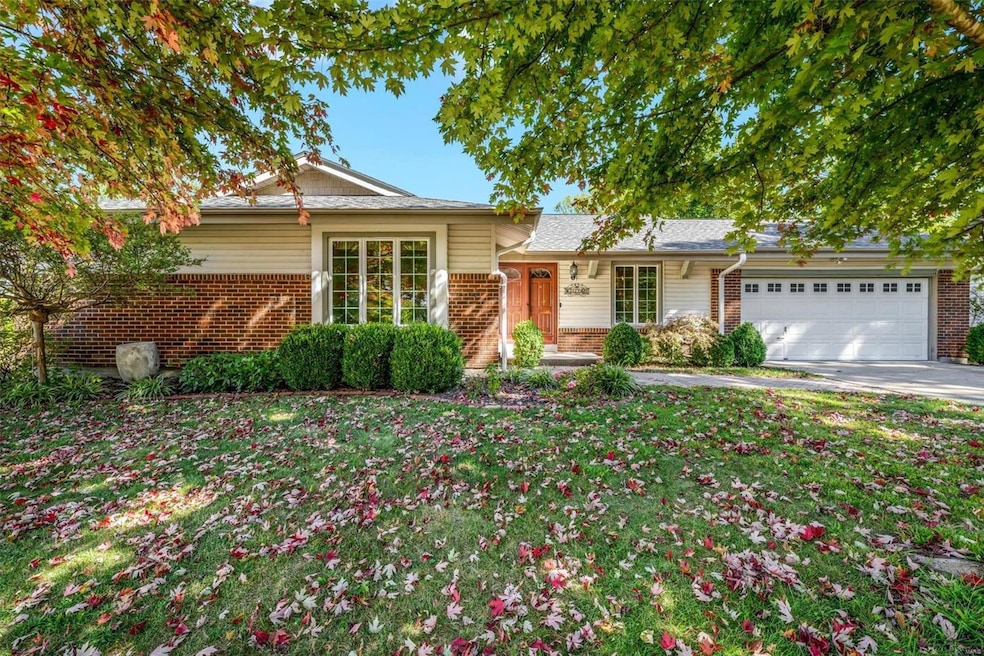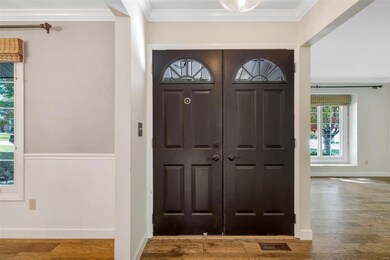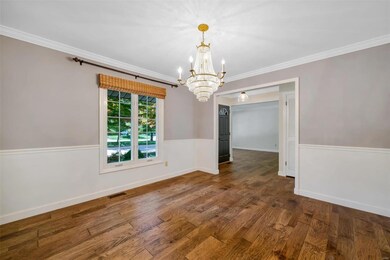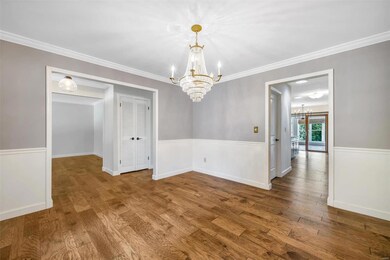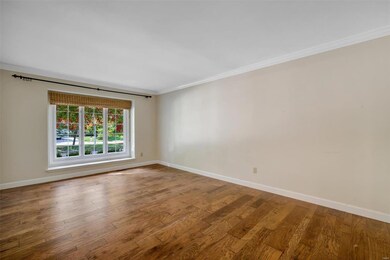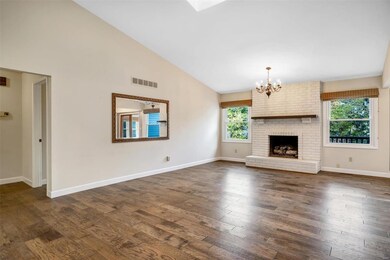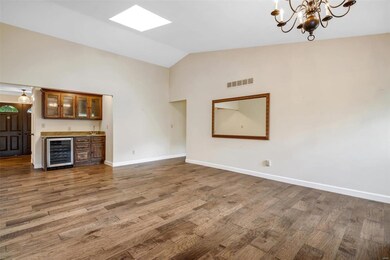
1936 Squires Way Ct Chesterfield, MO 63017
Highlights
- Center Hall Plan
- Traditional Architecture
- Backs to Trees or Woods
- Highcroft Ridge Elementary Rated A
- Engineered Wood Flooring
- Bonus Room
About This Home
As of December 2024Welcome to your dream home! This stunning 3-bedroom, 2-bathroom property offers 1,962 square feet of beautifully designed living space nestled at the end of a peaceful cul-de-sac in the heart of Chesterfield. Step inside to discover the beautiful galley kitchen featuring sleek stainless steel appliances. The adjacent wet bar adds a touch of luxury, making entertaining a breeze. Natural light pours in through the skylights, illuminating the inviting open layout with it's beautiful wood flooring. The spacious living area flows seamlessly to a walk-out basement, providing access to your own private patio garden—a tranquil retreat where you can unwind amidst nature. The property backs up to lush woods, offering peace & privacy. Located in a family-friendly neighborhood, you'll be just minutes away from parks, top-rated schools, & shopping centers. This property is an oasis of comfort & style.
Home Details
Home Type
- Single Family
Est. Annual Taxes
- $4,618
Year Built
- Built in 1975
Lot Details
- 9,827 Sq Ft Lot
- Lot Dimensions are 42x48x111x87x134
- Cul-De-Sac
- Fenced
- Level Lot
- Backs to Trees or Woods
HOA Fees
- $36 Monthly HOA Fees
Parking
- 2 Car Attached Garage
- Oversized Parking
- Driveway
- Off-Street Parking
Home Design
- Traditional Architecture
- Vinyl Siding
Interior Spaces
- 1,962 Sq Ft Home
- 1-Story Property
- Historic or Period Millwork
- Skylights
- Gas Fireplace
- Insulated Windows
- Tilt-In Windows
- Stained Glass
- Sliding Doors
- Panel Doors
- Center Hall Plan
- Great Room
- Living Room
- Breakfast Room
- Dining Room
- Bonus Room
- Sun or Florida Room
- Partially Finished Basement
- Basement Fills Entire Space Under The House
- Storm Doors
Kitchen
- Electric Cooktop
- Microwave
- Dishwasher
- Wine Cooler
- Disposal
Flooring
- Engineered Wood
- Carpet
- Ceramic Tile
Bedrooms and Bathrooms
- 3 Bedrooms
- 2 Full Bathrooms
Schools
- Highcroft Ridge Elem. Elementary School
- Central Middle School
- Parkway Central High School
Utilities
- Forced Air Heating System
Listing and Financial Details
- Assessor Parcel Number 19S-34-0258
Community Details
Recreation
- Tennis Courts
- Community Pool
- Recreational Area
Ownership History
Purchase Details
Home Financials for this Owner
Home Financials are based on the most recent Mortgage that was taken out on this home.Purchase Details
Purchase Details
Home Financials for this Owner
Home Financials are based on the most recent Mortgage that was taken out on this home.Purchase Details
Map
Similar Homes in Chesterfield, MO
Home Values in the Area
Average Home Value in this Area
Purchase History
| Date | Type | Sale Price | Title Company |
|---|---|---|---|
| Warranty Deed | -- | Title Partners | |
| Warranty Deed | -- | Title Partners | |
| Interfamily Deed Transfer | -- | None Available | |
| Warranty Deed | $226,000 | Atc | |
| Interfamily Deed Transfer | -- | -- |
Mortgage History
| Date | Status | Loan Amount | Loan Type |
|---|---|---|---|
| Open | $300,000 | New Conventional | |
| Closed | $300,000 | New Conventional | |
| Previous Owner | $200,000 | Adjustable Rate Mortgage/ARM | |
| Previous Owner | $200,000 | Adjustable Rate Mortgage/ARM | |
| Previous Owner | $226,000 | New Conventional |
Property History
| Date | Event | Price | Change | Sq Ft Price |
|---|---|---|---|---|
| 12/09/2024 12/09/24 | Sold | -- | -- | -- |
| 10/30/2024 10/30/24 | Pending | -- | -- | -- |
| 10/18/2024 10/18/24 | For Sale | $464,900 | -- | $237 / Sq Ft |
| 10/08/2024 10/08/24 | Off Market | -- | -- | -- |
Tax History
| Year | Tax Paid | Tax Assessment Tax Assessment Total Assessment is a certain percentage of the fair market value that is determined by local assessors to be the total taxable value of land and additions on the property. | Land | Improvement |
|---|---|---|---|---|
| 2023 | $4,618 | $72,740 | $24,210 | $48,530 |
| 2022 | $4,183 | $59,930 | $24,210 | $35,720 |
| 2021 | $4,166 | $59,930 | $24,210 | $35,720 |
| 2020 | $4,419 | $61,090 | $20,730 | $40,360 |
| 2019 | $4,323 | $61,090 | $20,730 | $40,360 |
| 2018 | $3,973 | $52,040 | $17,270 | $34,770 |
| 2017 | $3,865 | $52,040 | $17,270 | $34,770 |
| 2016 | $3,473 | $44,400 | $13,830 | $30,570 |
| 2015 | $3,640 | $44,400 | $13,830 | $30,570 |
| 2014 | $3,547 | $46,260 | $7,580 | $38,680 |
Source: MARIS MLS
MLS Number: MIS24063804
APN: 19S-34-0258
- 1950 Schoettler Valley Dr
- 15444 Squires Way Dr
- 1853 Schoettler Valley Dr
- 14964 Water Ridge Ct
- 2045 Honey Ridge Ct
- 1994 Claymills Dr
- 14978 Country Ridge Dr
- 15586 Cedarmill Dr
- 1825 Orchard Hill Dr
- 15000 S Outer 40 Rd
- 15659 Cedarmill Dr
- 1530 Bedford Forge Ct Unit 10
- 1513 Royal Crest Ct
- 14949 Manor Ridge Dr
- 1511 Hampton Hall Dr Unit 22
- 1511 Hampton Hall Dr Unit 19 & 20
- 1511 Hampton Hall Dr Unit 17
- 1808 Cayman Ct
- 21 Upper Conway Ct
- 1509 Hedgeford Dr Unit 2
