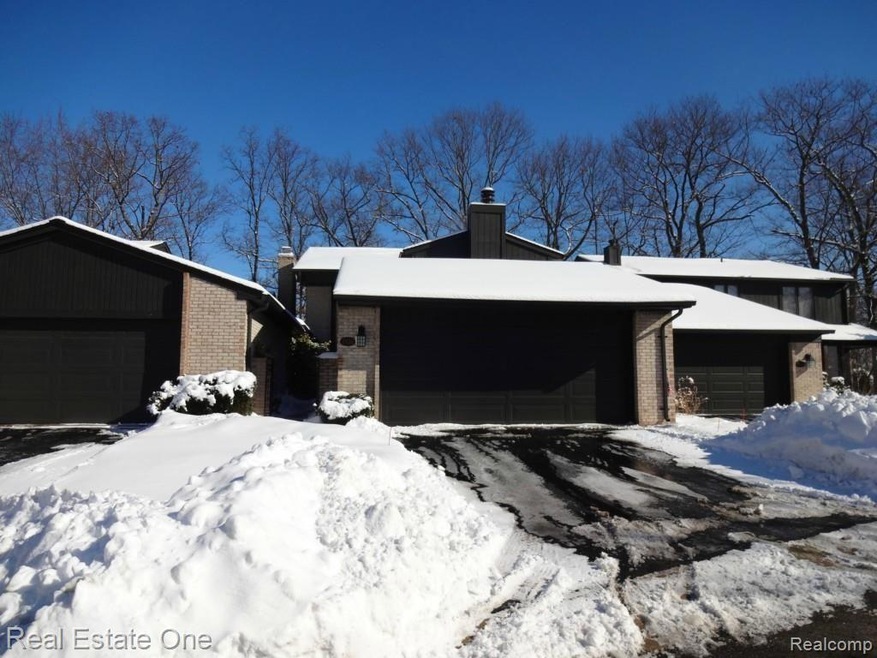
$539,900
- 2 Beds
- 2.5 Baths
- 1,930 Sq Ft
- 671 Brockmoor Ln
- Unit S71
- Bloomfield Hills, MI
Enjoy expansive private views from this light-filled and beautifully remodeled 2-bedroom, 2.1-bath Heathers condo. Featuring brand-new luxury vinyl plank flooring throughout, this home offers a seamless blend of elegance and comfort. The spacious eat-in kitchen overlooks an open dining and living area, complete with a striking gas fireplace and breathtaking golf course views. Upstairs, two
Carol Gaggos Max Broock, REALTORS®-Birmingham
