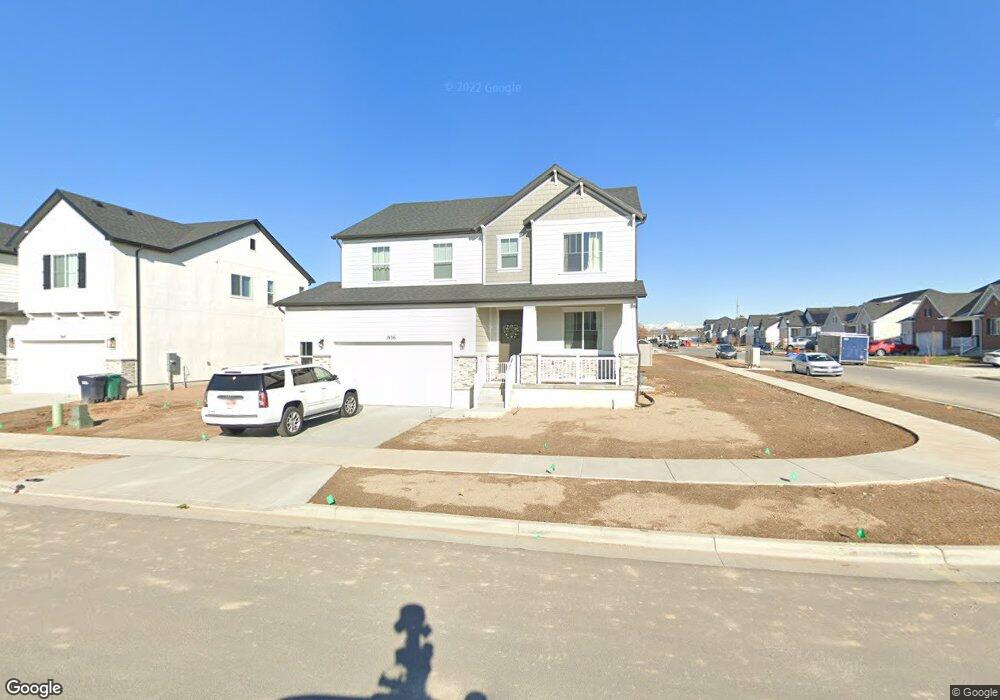1936 W 850 N Layton, UT 84041
Estimated Value: $627,000 - $741,000
5
Beds
3
Baths
4,004
Sq Ft
$172/Sq Ft
Est. Value
About This Home
This home is located at 1936 W 850 N, Layton, UT 84041 and is currently estimated at $690,458, approximately $172 per square foot. 1936 W 850 N is a home with nearby schools including Ellison Park School, Shoreline Junior High School, and Layton High School.
Ownership History
Date
Name
Owned For
Owner Type
Purchase Details
Closed on
Aug 5, 2022
Sold by
Richmond American Homes Of Utah Inc
Bought by
Kuinkel Saugat and Kuinkel Lisha
Current Estimated Value
Home Financials for this Owner
Home Financials are based on the most recent Mortgage that was taken out on this home.
Original Mortgage
$563,797
Outstanding Balance
$539,581
Interest Rate
5.81%
Mortgage Type
New Conventional
Estimated Equity
$150,877
Create a Home Valuation Report for This Property
The Home Valuation Report is an in-depth analysis detailing your home's value as well as a comparison with similar homes in the area
Home Values in the Area
Average Home Value in this Area
Purchase History
| Date | Buyer | Sale Price | Title Company |
|---|---|---|---|
| Kuinkel Saugat | -- | First American Title |
Source: Public Records
Mortgage History
| Date | Status | Borrower | Loan Amount |
|---|---|---|---|
| Open | Kuinkel Saugat | $563,797 |
Source: Public Records
Tax History Compared to Growth
Tax History
| Year | Tax Paid | Tax Assessment Tax Assessment Total Assessment is a certain percentage of the fair market value that is determined by local assessors to be the total taxable value of land and additions on the property. | Land | Improvement |
|---|---|---|---|---|
| 2025 | $3,322 | $348,700 | $89,681 | $259,019 |
| 2024 | $3,121 | $330,000 | $102,249 | $227,751 |
| 2023 | $3,160 | $589,000 | $95,174 | $493,826 |
| 2022 | $805 | $148,068 | $115,598 | $32,470 |
| 2021 | $1,210 | $100,445 | $100,445 | $0 |
Source: Public Records
Map
Nearby Homes
- 1976 W 850 N
- 779 N 1925 W
- 916 Cold Creek Way
- 2036 W 775 N
- 979 Cold Creek Way
- 867 N 2125 W
- 2153 W 775 N
- Fremont Plan at Trailside
- Arlington Plan at Trailside
- Savannah Plan at Trailside
- Charlotte Plan at Trailside
- Oakridge Plan at Trailside
- Wilmington Plan at Trailside
- 1211 N 1875 W Unit 211
- 1211 N 1875 W
- 1219 N 1875 W
- 1219 N 1875 W Unit 212
- 1764 W Swift Creek Dr
- 1452 N 1875 W Unit 146
- 1451 N 1875 W Unit 168
