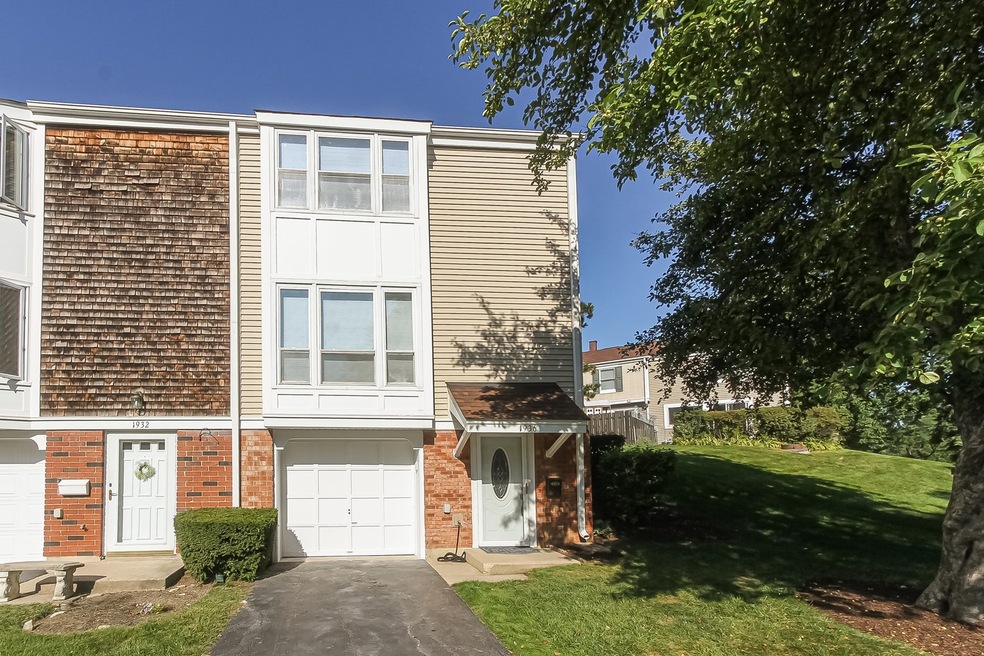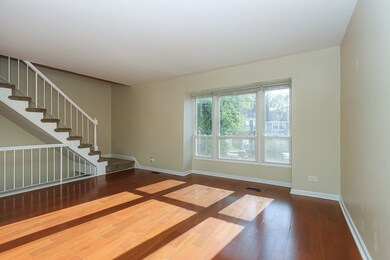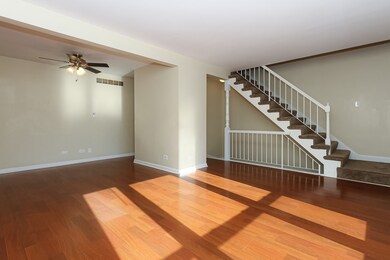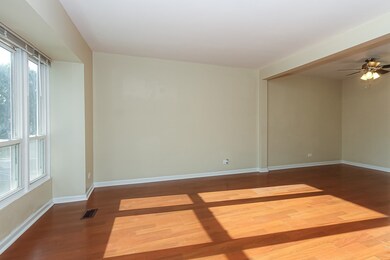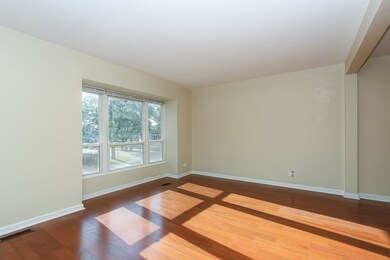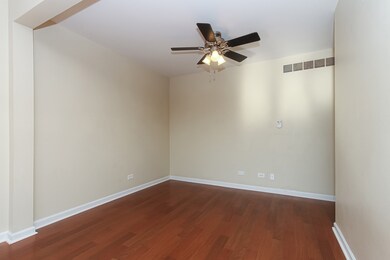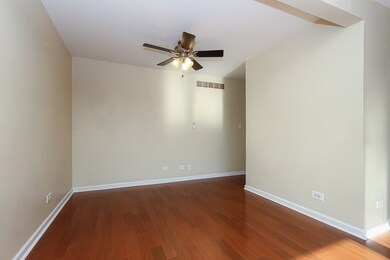
1936 Whitingham Ln Unit 1 Hoffman Estates, IL 60169
South Hoffman Estates NeighborhoodHighlights
- Community Pool
- 1 Car Attached Garage
- Laundry Room
- Dwight D Eisenhower Junior High School Rated A-
- Patio
- Forced Air Heating and Cooling System
About This Home
As of November 2022Beautiful 2BR/1.5BA townhome with attached garage and all appliances. Bright eat in kitchen with sliding glass doors leading to open back yard area. End Unit!! Ready to move in! Most of home recently repainted!
Last Agent to Sell the Property
RE/MAX All Pro License #471006045 Listed on: 09/09/2022

Townhouse Details
Home Type
- Townhome
Est. Annual Taxes
- $4,559
Year Built
- Built in 1972
HOA Fees
- $203 Monthly HOA Fees
Parking
- 1 Car Attached Garage
- Garage Transmitter
- Garage Door Opener
- Driveway
- Parking Included in Price
Home Design
- Asphalt Roof
- Concrete Perimeter Foundation
Interior Spaces
- 1,176 Sq Ft Home
- 3-Story Property
- Combination Dining and Living Room
Kitchen
- Range
- Dishwasher
Bedrooms and Bathrooms
- 2 Bedrooms
- 2 Potential Bedrooms
Laundry
- Laundry Room
- Dryer
- Washer
Unfinished Basement
- English Basement
- Partial Basement
Home Security
Outdoor Features
- Patio
Schools
- John Muir Elementary School
- Eisenhower Junior High School
- Hoffman Estates High School
Utilities
- Forced Air Heating and Cooling System
- Heating System Uses Natural Gas
- Gas Water Heater
Community Details
Overview
- Association fees include exterior maintenance, lawn care, snow removal
- 6 Units
- Karen Association, Phone Number (847) 885-1157
- Barrington Square Subdivision
- Property managed by Barrington Square Improvement Association
Recreation
- Community Pool
Pet Policy
- Dogs and Cats Allowed
Security
- Carbon Monoxide Detectors
Similar Homes in Hoffman Estates, IL
Home Values in the Area
Average Home Value in this Area
Property History
| Date | Event | Price | Change | Sq Ft Price |
|---|---|---|---|---|
| 11/22/2022 11/22/22 | Sold | $195,000 | -7.1% | $166 / Sq Ft |
| 10/16/2022 10/16/22 | Pending | -- | -- | -- |
| 10/04/2022 10/04/22 | Price Changed | $210,000 | -2.3% | $179 / Sq Ft |
| 09/21/2022 09/21/22 | For Sale | $214,900 | 0.0% | $183 / Sq Ft |
| 09/14/2022 09/14/22 | Pending | -- | -- | -- |
| 09/09/2022 09/09/22 | For Sale | $214,900 | +199.9% | $183 / Sq Ft |
| 12/11/2012 12/11/12 | Sold | $71,650 | +6.1% | $61 / Sq Ft |
| 11/14/2012 11/14/12 | Pending | -- | -- | -- |
| 11/07/2012 11/07/12 | For Sale | $67,500 | 0.0% | $57 / Sq Ft |
| 10/22/2012 10/22/12 | Pending | -- | -- | -- |
| 10/10/2012 10/10/12 | Price Changed | $67,500 | -9.9% | $57 / Sq Ft |
| 09/11/2012 09/11/12 | Price Changed | $74,900 | -3.4% | $64 / Sq Ft |
| 08/10/2012 08/10/12 | Price Changed | $77,500 | -7.2% | $66 / Sq Ft |
| 08/06/2012 08/06/12 | For Sale | $83,500 | 0.0% | $71 / Sq Ft |
| 08/03/2012 08/03/12 | Pending | -- | -- | -- |
| 07/10/2012 07/10/12 | For Sale | $83,500 | +16.5% | $71 / Sq Ft |
| 06/07/2012 06/07/12 | Off Market | $71,650 | -- | -- |
| 06/06/2012 06/06/12 | For Sale | $83,500 | -- | $71 / Sq Ft |
Tax History Compared to Growth
Agents Affiliated with this Home
-
Susan Camiliere

Seller's Agent in 2022
Susan Camiliere
RE/MAX
(312) 504-7355
5 in this area
184 Total Sales
-
Undram Tsogbat

Buyer's Agent in 2022
Undram Tsogbat
Arch Realty
(773) 454-7467
5 in this area
63 Total Sales
-
S
Seller's Agent in 2012
Saul Zenkevicius
Z Team
-
J
Buyer's Agent in 2012
Jacqueline Fiorillo
Map
Source: Midwest Real Estate Data (MRED)
MLS Number: 11625515
APN: 07-07-202-052
- 2137 Greystone Place Unit 2
- 2028 Garden Terrace
- 2165 Greystone Place Unit 2
- 1985 Blackberry Ln Unit 112
- 1988 Oxford Ln
- 1996 Blackberry Ln Unit 14
- 1805 Marquette Ln Unit 5592
- 1594 Cornell Cir Unit 28C
- 1641 Cornell Dr Unit 20E
- 1593 Cornell Place Unit 15D
- 1781 Queensbury Cir Unit 5784
- 1746 Queensbury Cir Unit 5832
- 1565 Cornell Place Unit 12A
- 1841 Sessions Walk Unit 1841
- 1832 Bristol Walk Unit 1832
- 1483 Cornell Ct Unit 4B
- 1812 Bristol Walk Unit 1812
- 1914 Brookside Ln
- 1726 Fayette Walk Unit M
- 2218 Seaver Ln
