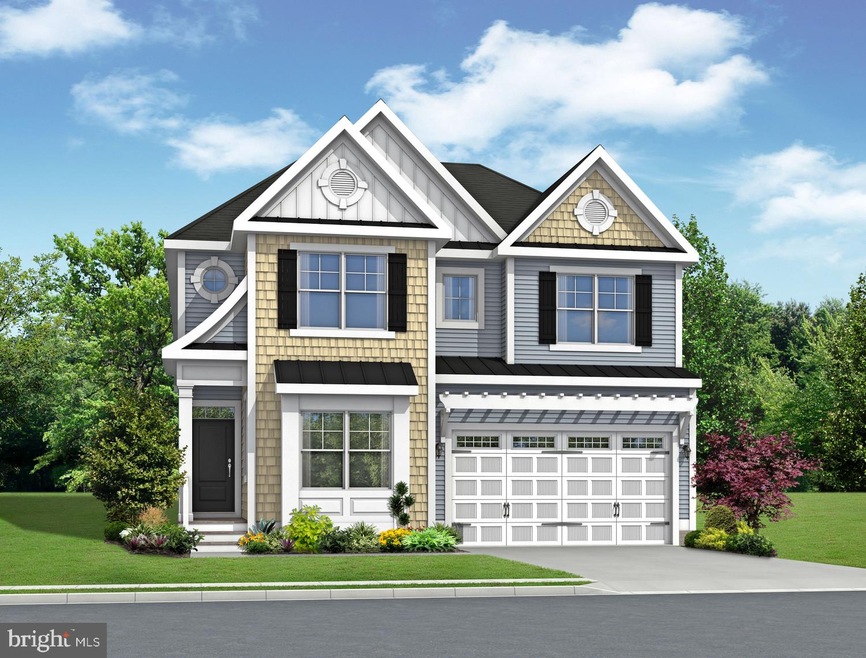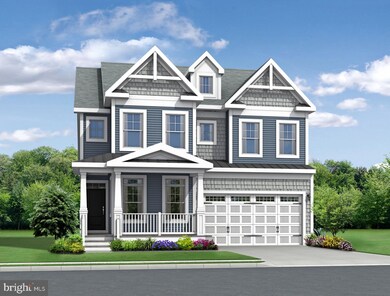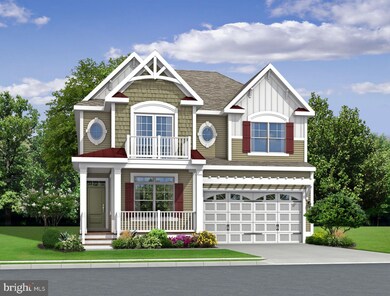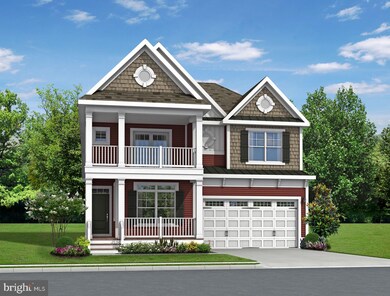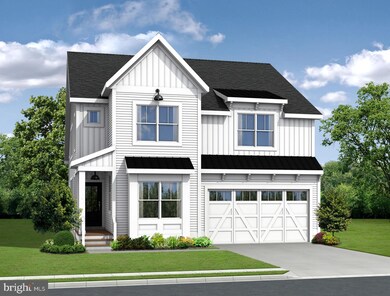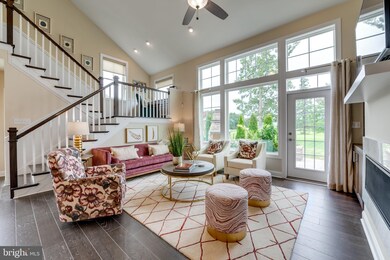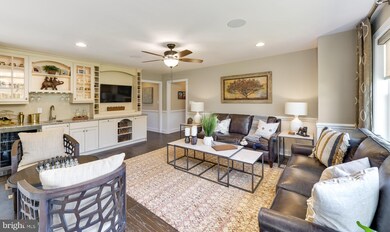
19364 Loblolly Cir Unit 20 Rehoboth Beach, DE 19971
Highlights
- Fitness Center
- New Construction
- Open Floorplan
- Rehoboth Elementary School Rated A
- Gourmet Kitchen
- Coastal Architecture
About This Home
As of July 2022Arbor-Lyn is a local's dream: Perfectly placed just minutes away from all that Rehoboth and Lewes have to offer. Travel like a local and enjoy easy access to local restaurants, grocery stores and shopping without ever going on any major roads. This low-maintenance community includes a basement for every home on every lot, (That's right the basement comes with the house!) and a wide variety of new home floor plans to choose from, extensively personalized to fit you and your family's needs. This will truly be a unique living experience for all that are looking forward to taking advantage of being just tucked away off the beaten path of Americas favorite beach.To Be Built. The Lilac is a 4-bedroom, 2.5 bath single family home starting at 2,431 heated sq ft. This home has an open kitchen, dining area, and great room along with the owner s suite and flex room on the 1st floor. The 2nd floor has 3 bedrooms, loft area and an unfinished bonus room over the garage. Additional options available to personalize this home including a second owner s suite, screened porch, sunroom. At Arbor Lyn, location truly is everything! Shopping, bars, restaurants, and everything in between less than 1 mile away and Rehoboth Beach just 4 miles from toes in the sand, Arbor Lyn will provide a great atmosphere for both full time residents and those looking for a beach home. Current Incentives: Unfinished Basement INCLUDED, Seller pays impact fees and 1/2 of Delaware transfer tax at settlement. On-site salespeople represent the seller only.
Last Agent to Sell the Property
McWilliams/Ballard, Inc. License #RA-0020195 Listed on: 08/10/2020

Home Details
Home Type
- Single Family
Est. Annual Taxes
- $4,944
Year Built
- Built in 2021 | New Construction
Lot Details
- Sprinkler System
- Property is in excellent condition
HOA Fees
- $145 Monthly HOA Fees
Parking
- 2 Car Direct Access Garage
- 2 Driveway Spaces
- Front Facing Garage
- Garage Door Opener
Home Design
- Coastal Architecture
- Spray Foam Insulation
- Blown-In Insulation
- Vinyl Siding
- Stick Built Home
Interior Spaces
- 2,431 Sq Ft Home
- Property has 2 Levels
- Open Floorplan
- Crown Molding
- Recessed Lighting
- Fireplace Mantel
- Gas Fireplace
- Family Room Off Kitchen
- Crawl Space
Kitchen
- Gourmet Kitchen
- Built-In Oven
- Cooktop
- Built-In Microwave
- Ice Maker
- Dishwasher
- Kitchen Island
- Disposal
Flooring
- Wood
- Carpet
Bedrooms and Bathrooms
- En-Suite Bathroom
- Walk-In Closet
- Soaking Tub
- Bathtub with Shower
- Walk-in Shower
Laundry
- Laundry on main level
- Washer and Dryer Hookup
Accessible Home Design
- Doors swing in
- Doors with lever handles
- Level Entry For Accessibility
Outdoor Features
- Exterior Lighting
Utilities
- Central Heating and Cooling System
- Vented Exhaust Fan
- Tankless Water Heater
- Natural Gas Water Heater
Listing and Financial Details
- Home warranty included in the sale of the property
- Assessor Parcel Number 3-34-12.00-127.02
Community Details
Overview
- $1,500 Capital Contribution Fee
- Association fees include common area maintenance, health club, insurance, lawn maintenance, management, pool(s), reserve funds, snow removal, trash
- Built by Schell Brothers
- Arbor Lyn Subdivision, Lilac Floorplan
- Property Manager
Amenities
- Common Area
- Community Center
Recreation
- Fitness Center
- Community Pool
Ownership History
Purchase Details
Home Financials for this Owner
Home Financials are based on the most recent Mortgage that was taken out on this home.Similar Homes in Rehoboth Beach, DE
Home Values in the Area
Average Home Value in this Area
Purchase History
| Date | Type | Sale Price | Title Company |
|---|---|---|---|
| Deed | $937,000 | None Listed On Document |
Mortgage History
| Date | Status | Loan Amount | Loan Type |
|---|---|---|---|
| Open | $937,000 | New Conventional |
Property History
| Date | Event | Price | Change | Sq Ft Price |
|---|---|---|---|---|
| 07/05/2022 07/05/22 | Sold | $937,000 | 0.0% | $291 / Sq Ft |
| 06/05/2022 06/05/22 | Pending | -- | -- | -- |
| 05/14/2022 05/14/22 | For Sale | $937,000 | +33.5% | $291 / Sq Ft |
| 04/08/2021 04/08/21 | Sold | $701,652 | +15.8% | $289 / Sq Ft |
| 08/10/2020 08/10/20 | Pending | -- | -- | -- |
| 08/10/2020 08/10/20 | For Sale | $606,109 | -- | $249 / Sq Ft |
Tax History Compared to Growth
Tax History
| Year | Tax Paid | Tax Assessment Tax Assessment Total Assessment is a certain percentage of the fair market value that is determined by local assessors to be the total taxable value of land and additions on the property. | Land | Improvement |
|---|---|---|---|---|
| 2024 | $1,977 | $0 | $0 | $0 |
| 2023 | $1,992 | $0 | $0 | $0 |
| 2022 | $1,968 | $0 | $0 | $0 |
| 2021 | $2,326 | $0 | $0 | $0 |
Agents Affiliated with this Home
-

Seller's Agent in 2022
Allen Jarmon
NextHome Tomorrow Realty
(302) 745-5122
38 in this area
79 Total Sales
-

Buyer's Agent in 2022
Carrie Lingo
Jack Lingo - Lewes
(302) 500-0825
159 in this area
905 Total Sales
-

Seller's Agent in 2021
Daniel Lusk
McWilliams/Ballard, Inc.
(202) 412-8885
179 in this area
248 Total Sales
-

Buyer's Agent in 2021
Anthony Sacco
RE/MAX
(302) 703-7141
32 in this area
188 Total Sales
Map
Source: Bright MLS
MLS Number: DESU166464
APN: 334-12.00-127.02-20
- 19347 Loblolly Cir
- 19352 Loblolly Cir Unit 15
- 19338 Loblolly Cir Unit 11
- 19331 Loblolly Cir
- 19322 Loblolly Cir
- 19400 Loblolly Cir Unit 32
- 33512 Auburn Dr
- 20 Henlopen Gardens Unit 20
- 22014 Beech Tree Ln Unit 49
- 34386 Bronze St Unit 19A
- 35473 Mercury Dr Unit 41A
- 34398 Bronze St Unit 22B
- 19261 American Holly Rd Unit 65
- 19249 American Holly Rd Unit 68
- 35510 Copper Dr S Unit 63B
- 18037 Highwood Dr
- 31840 Carmine Dr
- 35427 Mercury Dr Unit 47B
- 35553 Dry Brook Dr
- 35560 Dry Brook Dr
