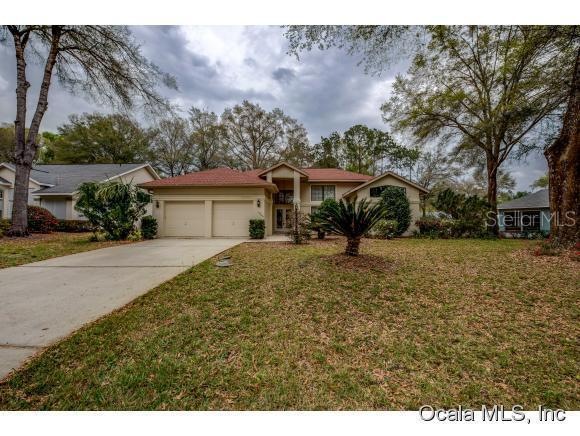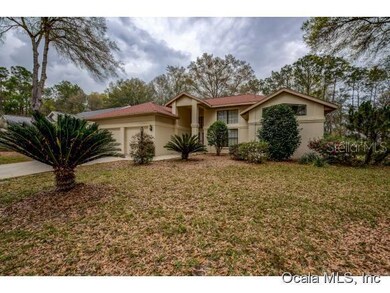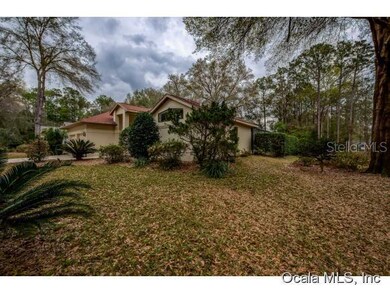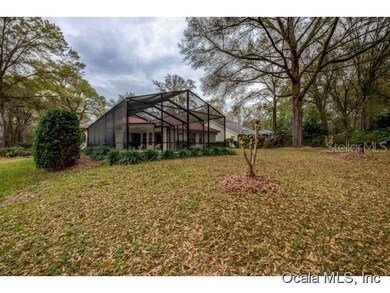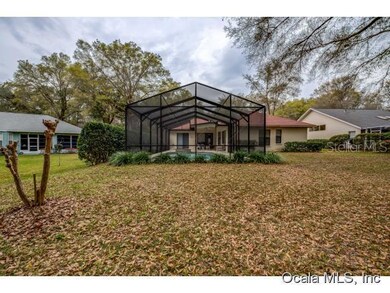
19364 SW 91st Loop Dunnellon, FL 34432
Rainbow Springs NeighborhoodHighlights
- Waterfront
- Race Track
- 2 Car Attached Garage
- Water Access
- Screened Pool
- Screened Patio
About This Home
As of December 2024Enjoy the outdoor lifestyle and the Serene environment of Dunnellon/Rainbow Springs area with the comfort of a beautiful, meticulously maintained home as you enter through the double doors you're greeted by the large windows with natural light flowing into the main living area as you continue through the home there is custom Spanish tile into the breakfast nook and dining area and in the kitchen you look out through the sliding glass doors to the screened pool area with plenty of room for outdoor living cooking and relaxing. The master bedroom has plenty of room for you with a large master bathroom with the Comforts of stand up shower and large garden tub.
Last Agent to Sell the Property
REAL BROKER, LLC License #682204 Listed on: 03/14/2016

Home Details
Home Type
- Single Family
Est. Annual Taxes
- $1,417
Year Built
- Built in 1992
Lot Details
- 0.25 Acre Lot
- Lot Dimensions are 75x148x75x148
- Cleared Lot
- Landscaped with Trees
- Property is zoned R-1 Single Family Dwellin
HOA Fees
- $10 Monthly HOA Fees
Parking
- 2 Car Attached Garage
- Garage Door Opener
Home Design
- Shingle Roof
- Concrete Siding
- Block Exterior
- Stucco
Interior Spaces
- 1,888 Sq Ft Home
- 1-Story Property
- Window Treatments
Kitchen
- Range
- Dishwasher
Flooring
- Carpet
- Tile
Bedrooms and Bathrooms
- 3 Bedrooms
- Walk-In Closet
- 2 Full Bathrooms
Laundry
- Dryer
- Washer
Pool
- Screened Pool
- Heated In Ground Pool
- Gunite Pool
- Spa
- Fence Around Pool
Outdoor Features
- Water Access
- Screened Patio
- Rain Gutters
Horse Facilities and Amenities
- Race Track
Utilities
- Central Air
- Heat Pump System
- Heating System Uses Natural Gas
Listing and Financial Details
- Property Available on 3/14/16
- Legal Lot and Block 9 / M
- Assessor Parcel Number 3296-013-009
Community Details
Overview
- Rainbow Spgs Cc Subdivision
- The community has rules related to deed restrictions
Recreation
- Waterfront
Ownership History
Purchase Details
Home Financials for this Owner
Home Financials are based on the most recent Mortgage that was taken out on this home.Purchase Details
Home Financials for this Owner
Home Financials are based on the most recent Mortgage that was taken out on this home.Purchase Details
Purchase Details
Similar Homes in Dunnellon, FL
Home Values in the Area
Average Home Value in this Area
Purchase History
| Date | Type | Sale Price | Title Company |
|---|---|---|---|
| Warranty Deed | $395,000 | Brick City Title | |
| Warranty Deed | $170,000 | Brick City Title Insurance A | |
| Interfamily Deed Transfer | -- | None Available | |
| Warranty Deed | $150,000 | None Available |
Mortgage History
| Date | Status | Loan Amount | Loan Type |
|---|---|---|---|
| Previous Owner | $144,500 | New Conventional | |
| Previous Owner | $150,000 | New Conventional |
Property History
| Date | Event | Price | Change | Sq Ft Price |
|---|---|---|---|---|
| 12/10/2024 12/10/24 | Sold | $395,000 | 0.0% | $209 / Sq Ft |
| 11/08/2024 11/08/24 | Pending | -- | -- | -- |
| 11/05/2024 11/05/24 | For Sale | $395,000 | +132.4% | $209 / Sq Ft |
| 08/26/2016 08/26/16 | Sold | $170,000 | -4.5% | $90 / Sq Ft |
| 07/14/2016 07/14/16 | Pending | -- | -- | -- |
| 03/14/2016 03/14/16 | For Sale | $178,000 | -- | $94 / Sq Ft |
Tax History Compared to Growth
Tax History
| Year | Tax Paid | Tax Assessment Tax Assessment Total Assessment is a certain percentage of the fair market value that is determined by local assessors to be the total taxable value of land and additions on the property. | Land | Improvement |
|---|---|---|---|---|
| 2023 | $991 | $154,069 | $0 | $0 |
| 2022 | $967 | $149,582 | $0 | $0 |
| 2021 | $963 | $145,225 | $0 | $0 |
| 2020 | $956 | $143,220 | $0 | $0 |
| 2019 | $942 | $140,000 | $0 | $0 |
| 2018 | $900 | $137,390 | $0 | $0 |
| 2017 | $885 | $134,564 | $0 | $0 |
| 2016 | $2,418 | $130,961 | $0 | $0 |
| 2015 | $1,477 | $110,276 | $0 | $0 |
| 2014 | $1,389 | $109,401 | $0 | $0 |
Agents Affiliated with this Home
-
Kevin Lyons

Seller's Agent in 2024
Kevin Lyons
RE/MAX FOXFIRE - HWY200/103 S
(352) 361-6345
1 in this area
132 Total Sales
-
Thomas Homan, Jr

Buyer's Agent in 2024
Thomas Homan, Jr
HOMAN REALTY GROUP INC
(352) 675-8245
1 in this area
550 Total Sales
-
Anthony Alfarone

Seller's Agent in 2016
Anthony Alfarone
REAL BROKER, LLC
(352) 897-0771
4 in this area
335 Total Sales
Map
Source: Stellar MLS
MLS Number: OM440571
APN: 3296-013-009
- 9221 SW 193rd Cir
- 9129 SW 193rd Cir
- 9120 SW 193rd Cir
- 9328 SW 192nd Court Rd
- 9050 SW 190th Cir
- 9288 SW 192nd Court Rd
- 00 SW 193rd Cir
- 9573 SW 196th Avenue Rd
- 19075 SW 91st Ln
- 8912 SW 191st Cir
- 0 SW 190th Terrace Rd
- 8929 SW 196th Ct
- 8869 SW 194th Ct
- 19642 SW 88th Loop
- 9565 SW 194th Cir
- 9213 SW 197th Cir
- 8926 SW 192nd Court Rd
- 19726 SW 95th St
- 9250 SW 197th Cir
- 8765 SW 190th Cir
