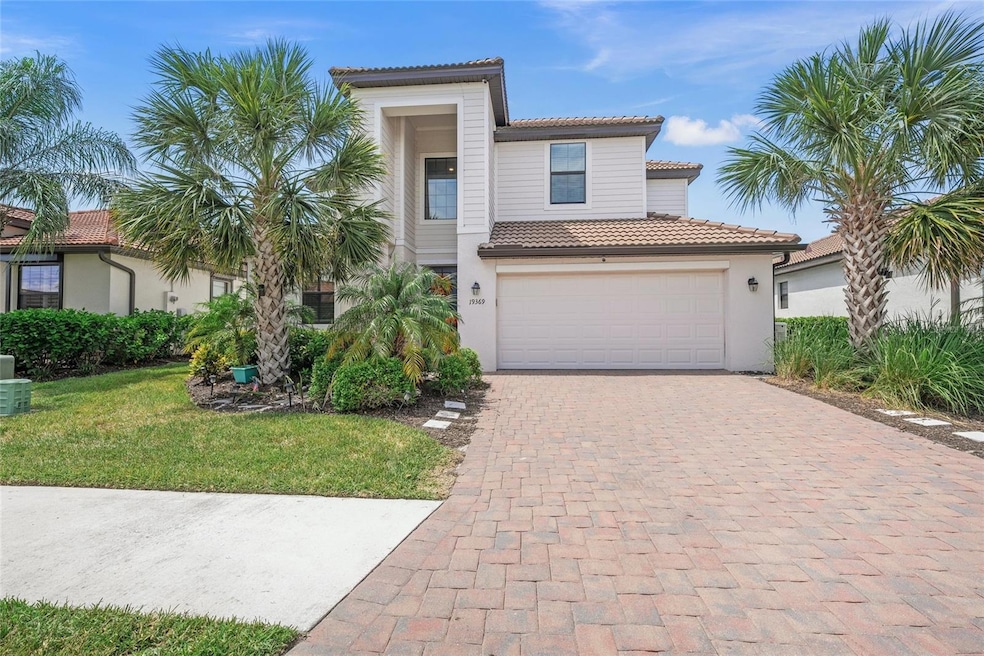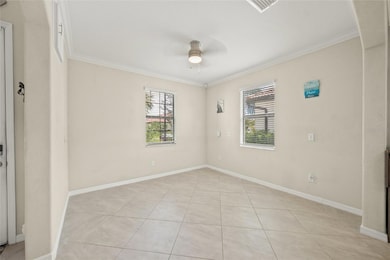
19369 Nearpoint Dr Venice, FL 34292
Estimated payment $4,130/month
Highlights
- Fitness Center
- Screened Pool
- Gated Community
- Venice Middle School Rated A-
- Solar Power System
- Pond View
About This Home
One or more photo(s) has been virtually staged. PRICED TO SELL. Experience the epitome of comfort and best Florida living in this stunning 5-bedroom, 3-bathroom plus bonus room home located in the sought-after Watercrest community. With over 3,400 sq. ft. of meticulously designed living space, this residence offers a seamless blend of sophistication and functionality. Enjoy the convenience of a GENERAC WHOLE HOUSE GENERATOR (2022) connected to an underground 500-gallon propane tank, HURRICANE SHUTTERS, cost efficient SOLAR PANEL SYSTEM and an outdoor security system. Step through the cathedral-like foyer and be greeted by soaring high ceilings and exquisite crown molding that set the tone for this inviting home. At the front of the home, you will find a formal dining room and living room ideal for hosting gatherings. While the open-concept kitchen features a large island, perfect for casual dining and family get-togethers, seamlessly connecting the kitchen with the Great Room with easy access to the lanai. Step outside to your private oasis—complete with a heated SALTWATER POOL with beach entry and a hot tub with waterfall (2022). The automatic pool cleaner built in the bottom of the pool makes offers an easy pool maintenance. This outdoor paradise is perfect for unwinding or entertaining in style. The main level also features a bedroom with a full bathroom, ideal for guests. The second floor boasts a spacious loft and a bonus room, offering endless possibilities as a game room, playroom, or home office. The master suite is a true retreat, featuring two walk-in closets, a large soaking tub, a separate shower, and dual sinks. The upper level includes three more generously sized bedrooms and a full bath with dual sinks and a shower/tub combo, providing ample space for family and guests. The unique Tandem 3-car garage with multi split and epoxy flooring provides plenty of space for vehicles, bikes, canoes, and kayaks, while additional storage solutions are available throughout the home. The laundry room is conveniently located on the main living level for added ease. Maintenance-free living with low HOA fees and no CDD fees. Watercrest, gated community, of offers a large zero entry heated pool with cabana, state of the art fitness center, bocce ball court and lots of activities for the whole family; centrally located near access to I-75, top-rated schools, shopping, medical offices and the new Sarasota Memorial Hospital. Approximately 4 miles to downtown Venice with endless shopping and dining options and gulf beaches. Don't miss this opportunity to own a beautiful home in this community, where every detail has been carefully considered to enhance your lifestyle. Schedule your showing today and discover your new home! See attached FEATURES AND UPGRADES LIST.
Listing Agent
KELLER WILLIAMS ON THE WATER S Brokerage Phone: 941-803-7522 License #3260417 Listed on: 06/27/2025

Home Details
Home Type
- Single Family
Est. Annual Taxes
- $5,840
Year Built
- Built in 2020
Lot Details
- 6,136 Sq Ft Lot
- East Facing Home
- Mature Landscaping
- Landscaped with Trees
- Property is zoned RMF1
HOA Fees
- $263 Monthly HOA Fees
Parking
- 3 Car Attached Garage
- Electric Vehicle Home Charger
- Workshop in Garage
- Tandem Parking
- Garage Door Opener
- Driveway
- Golf Cart Parking
Property Views
- Pond
- Pool
Home Design
- Contemporary Architecture
- Slab Foundation
- Tile Roof
- Cement Siding
- Block Exterior
- Stucco
Interior Spaces
- 3,426 Sq Ft Home
- 2-Story Property
- Open Floorplan
- Built-In Desk
- Crown Molding
- High Ceiling
- Ceiling Fan
- Blinds
- Rods
- Sliding Doors
- Family Room Off Kitchen
- Combination Dining and Living Room
- Bonus Room
Kitchen
- Eat-In Kitchen
- Walk-In Pantry
- Range
- Microwave
- Freezer
- Dishwasher
- Granite Countertops
- Solid Wood Cabinet
- Disposal
Flooring
- Laminate
- Ceramic Tile
Bedrooms and Bathrooms
- 5 Bedrooms
- Primary Bedroom Upstairs
- Split Bedroom Floorplan
- En-Suite Bathroom
- Walk-In Closet
- 3 Full Bathrooms
- Soaking Tub
Laundry
- Laundry Room
- Dryer
- Washer
Home Security
- Security Lights
- Security Gate
- Closed Circuit Camera
- Hurricane or Storm Shutters
- Fire and Smoke Detector
Eco-Friendly Details
- Energy-Efficient HVAC
- Energy-Efficient Insulation
- Energy-Efficient Roof
- Solar Power System
- Reclaimed Water Irrigation System
Pool
- Screened Pool
- Heated In Ground Pool
- Heated Spa
- In Ground Spa
- Gunite Pool
- Saltwater Pool
- Pool is Self Cleaning
- Fence Around Pool
- Child Gate Fence
- Chlorine Free
- Pool Tile
- Auto Pool Cleaner
- Pool Lighting
Outdoor Features
- Covered Patio or Porch
- Exterior Lighting
- Outdoor Grill
- Rain Gutters
Schools
- Taylor Ranch Elementary School
- Venice Area Middle School
- Venice Senior High School
Utilities
- Zoned Heating and Cooling
- Mini Split Air Conditioners
- Heating Available
- Thermostat
- Underground Utilities
- Power Generator
- Propane
- Electric Water Heater
- High Speed Internet
- Cable TV Available
Listing and Financial Details
- Visit Down Payment Resource Website
- Legal Lot and Block 125 / 1
- Assessor Parcel Number 0416040032
Community Details
Overview
- Association fees include pool, escrow reserves fund, ground maintenance, private road, security, trash
- Sunstate Managment/Sean Nooan Association, Phone Number (941) 870-4920
- Built by Lennar
- Watercrest Un 1 Subdivision, Monte Carlo Floorplan
- On-Site Maintenance
- Association Owns Recreation Facilities
- The community has rules related to allowable golf cart usage in the community, no truck, recreational vehicles, or motorcycle parking
Amenities
- Clubhouse
Recreation
- Fitness Center
- Community Pool
Security
- Security Service
- Gated Community
Map
Home Values in the Area
Average Home Value in this Area
Tax History
| Year | Tax Paid | Tax Assessment Tax Assessment Total Assessment is a certain percentage of the fair market value that is determined by local assessors to be the total taxable value of land and additions on the property. | Land | Improvement |
|---|---|---|---|---|
| 2024 | $5,591 | $467,986 | -- | -- |
| 2023 | $5,591 | $454,355 | $0 | $0 |
| 2022 | $4,643 | $374,714 | $0 | $0 |
| 2021 | $4,568 | $363,800 | $60,500 | $303,300 |
| 2020 | $713 | $58,900 | $58,900 | $0 |
| 2019 | $685 | $58,900 | $58,900 | $0 |
| 2018 | $546 | $42,000 | $42,000 | $0 |
| 2017 | $580 | $43,900 | $43,900 | $0 |
Property History
| Date | Event | Price | List to Sale | Price per Sq Ft | Prior Sale |
|---|---|---|---|---|---|
| 11/07/2025 11/07/25 | Price Changed | $640,000 | +1.6% | $187 / Sq Ft | |
| 09/24/2025 09/24/25 | Price Changed | $630,000 | -3.1% | $184 / Sq Ft | |
| 09/18/2025 09/18/25 | Price Changed | $650,000 | -3.0% | $190 / Sq Ft | |
| 09/06/2025 09/06/25 | Price Changed | $670,000 | -0.7% | $196 / Sq Ft | |
| 08/12/2025 08/12/25 | Price Changed | $675,000 | -3.4% | $197 / Sq Ft | |
| 06/27/2025 06/27/25 | For Sale | $699,000 | +85.2% | $204 / Sq Ft | |
| 11/17/2020 11/17/20 | Sold | $377,500 | 0.0% | $121 / Sq Ft | View Prior Sale |
| 11/17/2020 11/17/20 | For Sale | $377,500 | -- | $121 / Sq Ft | |
| 05/24/2020 05/24/20 | Pending | -- | -- | -- |
Purchase History
| Date | Type | Sale Price | Title Company |
|---|---|---|---|
| Special Warranty Deed | $377,500 | New Title Company Name | |
| Deed | $9,760,800 | -- |
Mortgage History
| Date | Status | Loan Amount | Loan Type |
|---|---|---|---|
| Open | $300,000 | New Conventional |
About the Listing Agent

With over a decade of experience in real estate, Maria has built a reputation as a trusted advisor and skilled negotiator. Specializing in residential real estate Maria holds multiple professional credentials, including Certified Luxury Home Marketing Specialist (CLHM), Certified International Property Specialist (CIPS), Graduate, REALTOR® Institute (GRI), Certified Negotiation Expert (CNE), and At Home With Diversity (AHWD). Maria is a member of Sarasota-Manatee Global Council Committee, of
Maria's Other Listings
Source: Stellar MLS
MLS Number: A4657327
APN: 0416-04-0032
- 9829 Hilltop Dr
- 9824 Hilltop Dr
- 19353 Cruise Dr
- 9900 Haze Dr
- 188 Grand Oak Cir
- 192 Grand Oak Cir
- 412 Oak Heritage Dr
- 0 E Venice Ave Unit MFRN6137944
- 161 Grand Oak Cir
- 107 Wading Bird Dr
- 115 Grand Oak Cir
- 120 Grand Oak Cir
- 2585 Cortenova Ct
- 148 Wading Bird Dr
- 197 Fontanelle Cir
- 144 Grand Oak Cir
- 239 Fontanelle Cir
- 158 Wading Bird Dr
- 160 Wading Bird Dr
- V/L Executive Dr
- 9839 Haze Dr
- 9893 Haze Dr
- 19600 Floridian Club Dr
- 1152 Deardon Dr
- 2600 Executive Dr
- 9000 Little Palm Way
- 9500 Grandtree Ave Unit A1
- 9500 Grandtree Ave Unit C1
- 9500 Grandtree Ave Unit B1C
- 9500 Grandtree Ave
- 414 Laurel Lake Dr Unit 203
- 549 Fallbrook Dr
- 539 Fallbrook Dr
- 900 San Lino Cir Unit 921
- 1761 Auburn Lakes Dr Unit 23
- 9720 Beaming Rd
- 1802 Auburn Lakes Cir Unit 3
- 9720 Beaming Rd Unit B2
- 9720 Beaming Rd Unit C1.2
- 9720 Beaming Rd Unit A2






