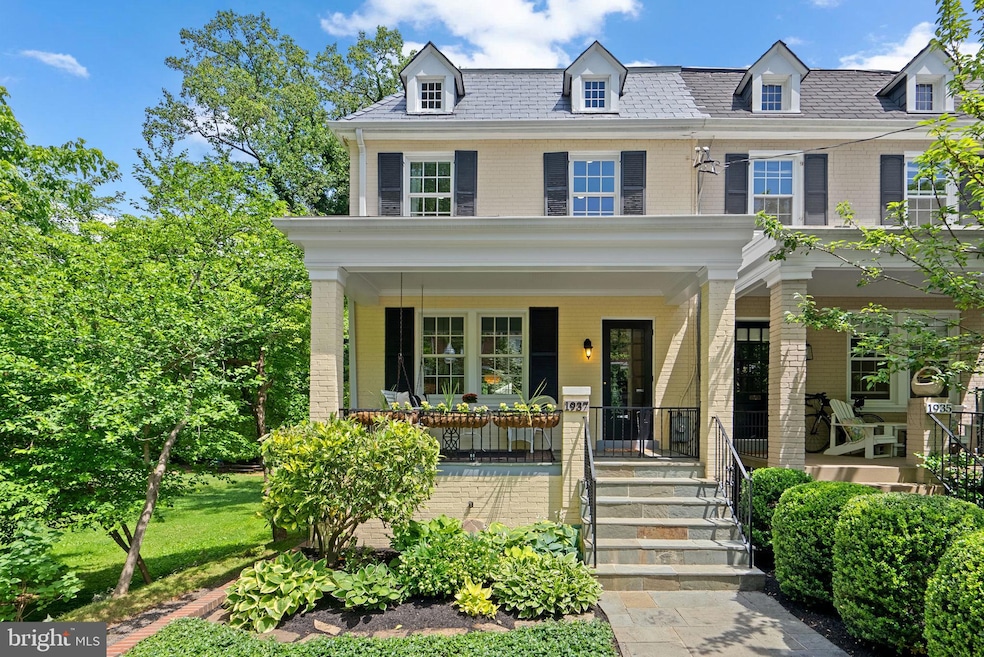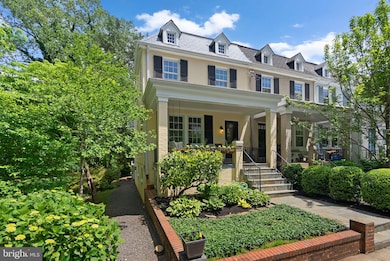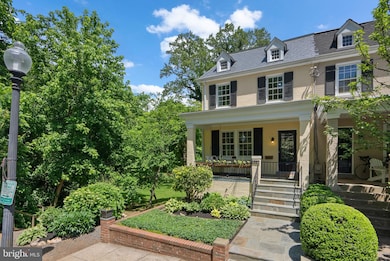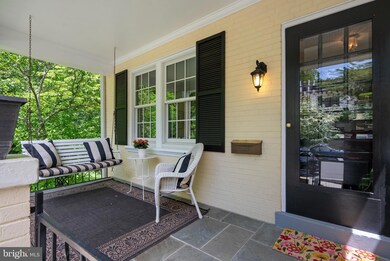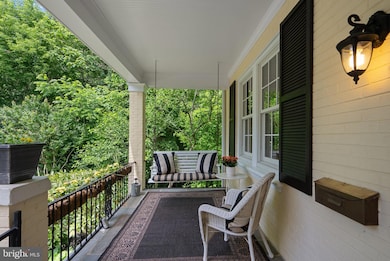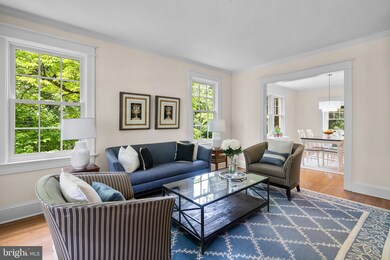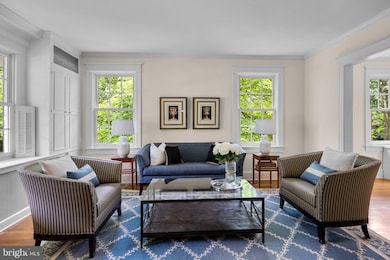
1937 38th St NW Washington, DC 20007
Burleith NeighborhoodEstimated payment $8,548/month
Highlights
- Very Popular Property
- Federal Architecture
- Recreation Room
- Hyde Addison Elementary School Rated A
- Deck
- 4-minute walk to Duke Ellington College Track Field
About This Home
Incredible opportunity to live in Burleith overlooking Whitehaven Parkway. This 1931 end of row townhome sparkles with sunshine! Leave your car parked in the garage - you won't need it here! Walk to Safeway, Orange Theory, Trader Joe's, restaurants, banks, dog parks, spas, schools and the hardware store - everything you need is right there!This urban oasis truly does provide peace and tranquility. You'll enjoy tranquil mornings on the front porch swing enjoying your peonies and hydrangea growing in your garden as you sip your morning coffee. Spend your evenings entertaining on the raised wooden rear deck watching the stars twinkling.The main level includes a large family room with lovely hardwood flooring and loads of custom built ins. It flows into a formal dining room with a new chandelier. Rounding out the level are a cozy den full of light featuring more built in bookshelves and cabinets and a fireplace, recessed lights, and an updated kitchen with stainless appliances and plenty of pantry space.Upstairs, the massive primary bedroom is flanked with windows on two sides and includes a private side balcony overlooking the park and a cedar closet that can also function as a hideaway workspace. You'll love the walk in closet with stacked laundry and a skylight - no need to turn on a light in there!A full hall bath features another skylight, a large tub/shower, wainscoting and tile flooring. A second large bedroom has an gorgeous arched nook, two closets and an updated ensuite bath with step in shower.The lower level would make an excellent guest suite - with an additional bathroom, a full bath, a kitchenette, and a separate rear entrance. a rear gate leads to a large detached garage and has an alley entrance for off street parking.Don't miss this gem! Reach out for more information.
Townhouse Details
Home Type
- Townhome
Est. Annual Taxes
- $8,963
Year Built
- Built in 1931 | Remodeled in 2001
Lot Details
- 1,967 Sq Ft Lot
- Cul-De-Sac
- Landscaped
- No Through Street
- Front Yard
- Property is in excellent condition
Parking
- 1 Car Detached Garage
- Rear-Facing Garage
- Garage Door Opener
- On-Street Parking
Home Design
- Federal Architecture
- Brick Exterior Construction
- Plaster Walls
- Slate Roof
- Metal Roof
- Vinyl Siding
Interior Spaces
- Property has 3 Levels
- Built-In Features
- Crown Molding
- Ceiling Fan
- Double Pane Windows
- Replacement Windows
- Vinyl Clad Windows
- Entrance Foyer
- Family Room
- Living Room
- Dining Room
- Recreation Room
Kitchen
- Galley Kitchen
- Electric Oven or Range
- Dishwasher
- Stainless Steel Appliances
- Disposal
Flooring
- Solid Hardwood
- Carpet
- Ceramic Tile
Bedrooms and Bathrooms
- En-Suite Primary Bedroom
- Cedar Closet
- Bathtub with Shower
- Walk-in Shower
Laundry
- Laundry on lower level
- Dryer
- Front Loading Washer
Finished Basement
- English Basement
- Connecting Stairway
- Interior and Exterior Basement Entry
- Basement Windows
Eco-Friendly Details
- Energy-Efficient Windows
Outdoor Features
- Balcony
- Deck
- Patio
Schools
- Stoddert Elementary School
- Hardy Middle School
- Jackson-Reed High School
Utilities
- Central Air
- Radiator
- Electric Baseboard Heater
- Natural Gas Water Heater
Community Details
- No Home Owners Association
- Burleith Subdivision
- Property is near a preserve or public land
Listing and Financial Details
- Tax Lot 64
- Assessor Parcel Number 1309//0064
Map
Home Values in the Area
Average Home Value in this Area
Tax History
| Year | Tax Paid | Tax Assessment Tax Assessment Total Assessment is a certain percentage of the fair market value that is determined by local assessors to be the total taxable value of land and additions on the property. | Land | Improvement |
|---|---|---|---|---|
| 2024 | $8,593 | $1,097,970 | $621,870 | $476,100 |
| 2023 | $8,257 | $1,055,450 | $586,910 | $468,540 |
| 2022 | $7,693 | $983,770 | $542,090 | $441,680 |
| 2021 | $7,540 | $963,440 | $536,620 | $426,820 |
| 2020 | $7,366 | $942,310 | $521,590 | $420,720 |
| 2019 | $7,145 | $915,410 | $503,300 | $412,110 |
| 2018 | $6,839 | $877,940 | $0 | $0 |
| 2017 | $6,618 | $851,070 | $0 | $0 |
| 2016 | $6,293 | $812,050 | $0 | $0 |
| 2015 | $6,019 | $779,530 | $0 | $0 |
| 2014 | $5,972 | $772,840 | $0 | $0 |
Mortgage History
| Date | Status | Loan Amount | Loan Type |
|---|---|---|---|
| Closed | $250,000 | New Conventional | |
| Closed | $325,000 | Adjustable Rate Mortgage/ARM |
About the Listing Agent

2022 GCAAR Gold Recognition Award Winner
2021, 2022, 2023 Bethesda Top Producing Agent
AHWD
SRES
Real Estate Consultant in DC & MD specializing in helping families and investors buy and sell residential real estate.
Katie's Other Listings
Source: Bright MLS
MLS Number: DCDC2202502
APN: 1309-0064
- 3802 T St NW
- 2009 37th St NW
- 3828 T St NW
- 3821 S St NW
- 3616 T St NW
- 3550 Whitehaven Pkwy NW
- 3724 S St NW
- 3710 S St NW
- 2109 37th St NW
- 3612 S St NW
- 2135 Tunlaw Rd NW
- 2217 Observatory Place NW
- 1914 35th St NW
- 2140 Wisconsin Ave NW Unit 3
- 3703 Reservoir Rd NW
- 1600 37th St NW
- 2220 38th St NW
- 2141 Wisconsin Ave NW Unit 103
- 2141 Wisconsin Ave NW Unit 604
- 2111 Wisconsin Ave NW Unit 109
