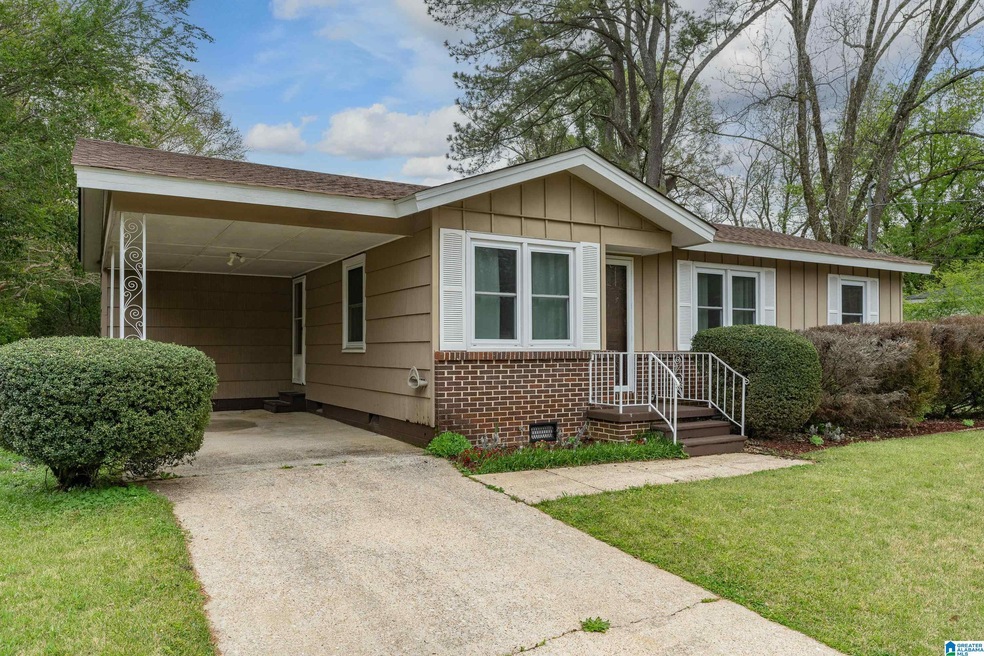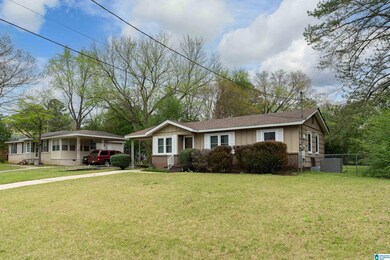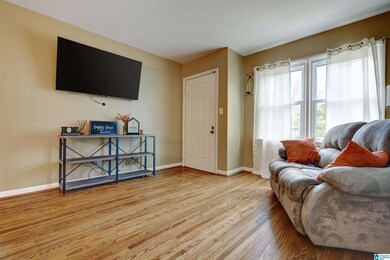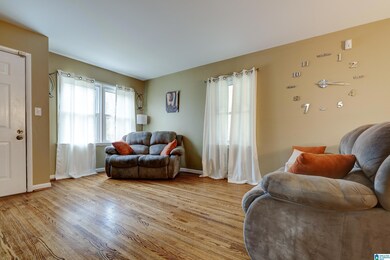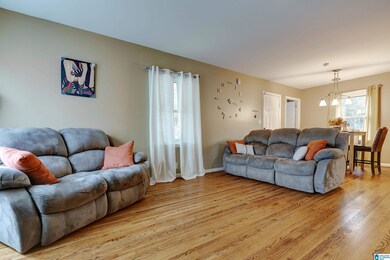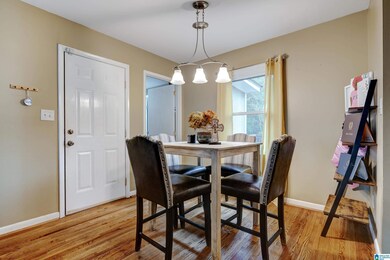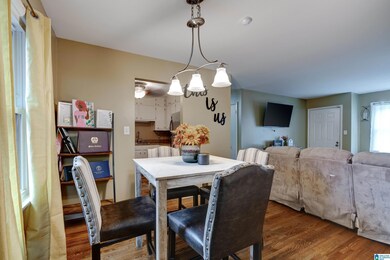
1937 4th St NE Center Point, AL 35215
Highlights
- Deck
- Attic
- Fenced Yard
- Wood Flooring
- Den
- Laundry Room
About This Home
As of May 2023Welcome to this beautifully updated 3 bedroom, 2 full bath home with real hardwood floors throughout. Upon entering, you'll find a spacious family room that's perfect for gatherings and relaxation. The kitchen has been updated with sleek stainless steel appliances, lots of cabinets and countertops, providing ample space for preparing meals and entertaining guests. The roof, windows and heat pump have all been recently updated, ensuring a comfortable and energy-efficient living space. This home also features a large deck overlooking a beautiful, fenced-in backyard, perfect for enjoying the outdoors and entertaining guests. Convenience is key with main level laundry and a 1 car carport, making for easy access and hassle-free living. This home is move-in ready and offers a perfect blend of comfort, style, and functionality. Come see for yourself and make this beautiful house your new home.
Last Agent to Sell the Property
EXIT Realty Southern Select - Oneonta Listed on: 04/05/2023

Home Details
Home Type
- Single Family
Est. Annual Taxes
- $400
Year Built
- Built in 1960
Home Design
- Vinyl Siding
Interior Spaces
- 1,056 Sq Ft Home
- 1-Story Property
- Smooth Ceilings
- Window Treatments
- Dining Room
- Den
- Wood Flooring
- Crawl Space
- Pull Down Stairs to Attic
Kitchen
- Stove
- Dishwasher
- Laminate Countertops
Bedrooms and Bathrooms
- 3 Bedrooms
- 2 Full Bathrooms
- Bathtub and Shower Combination in Primary Bathroom
- Separate Shower
- Linen Closet In Bathroom
Laundry
- Laundry Room
- Laundry on main level
- Washer and Electric Dryer Hookup
Parking
- 1 Carport Space
- Driveway
Schools
- Chalkville Elementary School
- Clay-Chalkville Middle School
- Clay-Chalkville High School
Utilities
- Central Heating and Cooling System
- Gas Water Heater
- Septic Tank
Additional Features
- Deck
- Fenced Yard
Community Details
- $15 Other Monthly Fees
Listing and Financial Details
- Visit Down Payment Resource Website
- Assessor Parcel Number 12-00-17-3-006-010.000
Ownership History
Purchase Details
Home Financials for this Owner
Home Financials are based on the most recent Mortgage that was taken out on this home.Purchase Details
Home Financials for this Owner
Home Financials are based on the most recent Mortgage that was taken out on this home.Purchase Details
Purchase Details
Home Financials for this Owner
Home Financials are based on the most recent Mortgage that was taken out on this home.Purchase Details
Home Financials for this Owner
Home Financials are based on the most recent Mortgage that was taken out on this home.Purchase Details
Similar Homes in Center Point, AL
Home Values in the Area
Average Home Value in this Area
Purchase History
| Date | Type | Sale Price | Title Company |
|---|---|---|---|
| Warranty Deed | $175,000 | None Listed On Document | |
| Warranty Deed | $175,000 | -- | |
| Warranty Deed | $155,500 | -- | |
| Warranty Deed | $5,340 | -- | |
| Warranty Deed | $65,000 | -- | |
| Warranty Deed | $62,500 | None Available | |
| Warranty Deed | $33,000 | -- |
Mortgage History
| Date | Status | Loan Amount | Loan Type |
|---|---|---|---|
| Open | $9,159 | FHA | |
| Previous Owner | $167,887 | FHA | |
| Previous Owner | $152,682 | FHA | |
| Previous Owner | $63,822 | FHA | |
| Previous Owner | $1,950 | Commercial | |
| Previous Owner | $61,367 | FHA | |
| Previous Owner | $45,953 | Unknown |
Property History
| Date | Event | Price | Change | Sq Ft Price |
|---|---|---|---|---|
| 05/30/2023 05/30/23 | Sold | $175,000 | 0.0% | $166 / Sq Ft |
| 04/05/2023 04/05/23 | For Sale | $175,000 | +12.9% | $166 / Sq Ft |
| 11/18/2022 11/18/22 | Sold | $155,000 | +3.3% | $147 / Sq Ft |
| 09/11/2022 09/11/22 | For Sale | $150,000 | +130.8% | $142 / Sq Ft |
| 08/29/2013 08/29/13 | Sold | $65,000 | -18.6% | $72 / Sq Ft |
| 07/21/2013 07/21/13 | Pending | -- | -- | -- |
| 02/04/2013 02/04/13 | For Sale | $79,900 | -- | $88 / Sq Ft |
Tax History Compared to Growth
Tax History
| Year | Tax Paid | Tax Assessment Tax Assessment Total Assessment is a certain percentage of the fair market value that is determined by local assessors to be the total taxable value of land and additions on the property. | Land | Improvement |
|---|---|---|---|---|
| 2024 | $485 | $12,540 | -- | -- |
| 2022 | $432 | $8,850 | $2,100 | $6,750 |
| 2021 | $392 | $8,070 | $2,100 | $5,970 |
| 2020 | $365 | $7,580 | $2,100 | $5,480 |
| 2019 | $365 | $7,580 | $0 | $0 |
| 2018 | $336 | $7,060 | $0 | $0 |
| 2017 | $336 | $7,060 | $0 | $0 |
| 2016 | $262 | $6,280 | $0 | $0 |
| 2015 | $301 | $7,060 | $0 | $0 |
| 2014 | $245 | $6,700 | $0 | $0 |
| 2013 | $245 | $6,700 | $0 | $0 |
Agents Affiliated with this Home
-

Seller's Agent in 2023
Christi Collins
EXIT Realty Southern Select - Oneonta
(205) 478-2525
4 in this area
110 Total Sales
-

Buyer's Agent in 2023
Heather Pierce
Keller Williams Homewood
(205) 746-2200
1 in this area
35 Total Sales
-

Seller's Agent in 2022
Norma Phillips
Keller Williams Realty Vestavia
(205) 936-1774
2 in this area
14 Total Sales
-

Seller's Agent in 2013
Roxanne Corbett
Keller Williams Trussville
(205) 261-3153
7 in this area
133 Total Sales
-

Buyer's Agent in 2013
Ginger Fountain
RE/MAX of Orange Beach
(251) 403-1927
28 in this area
205 Total Sales
Map
Source: Greater Alabama MLS
MLS Number: 1349812
APN: 12-00-17-3-006-010.000
- 351 20th Ave NE
- 1928 5th St NE
- 416 20th Ct NE
- 309 20th Ave NE Unit Lots 74-75 & 76
- 2105 5th St NE
- 516 20th Ct NE
- 416 Woodland Ct NE
- 2063 Hamilton Place Unit 13
- 315 22nd Ave NE Unit 315 22nd Ave NE
- 1818 Hillcrest Rd NE
- 512 22nd Terrace NE
- 116 21st Ave NE Unit 37
- 2236 2nd Place NE
- 222 Polly Reed Rd
- 1834 Oakleaf Ln
- 1822 Oakleaf Ln
- 2329 3rd Way NE
- 2305 2nd St NE
- 801 Windover Place
- 550 Lakeside Cir
