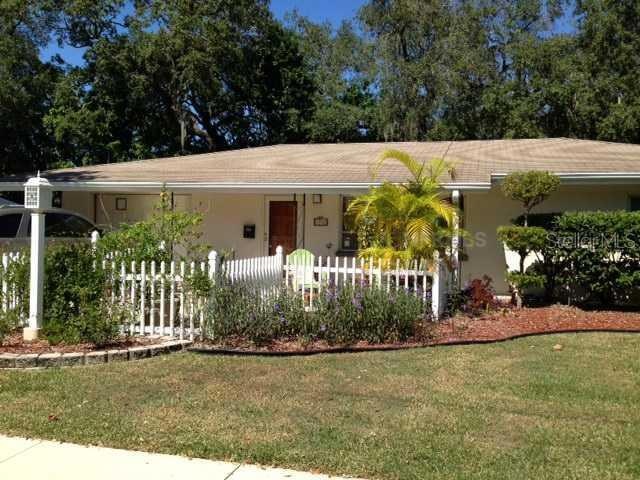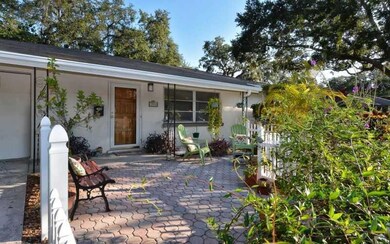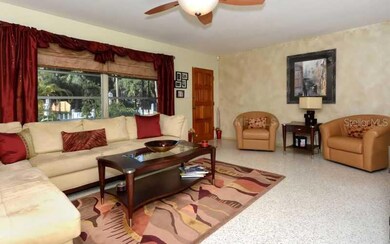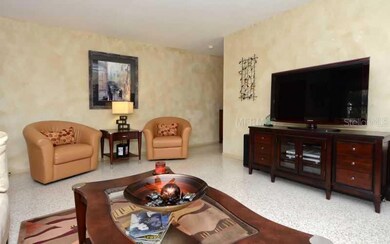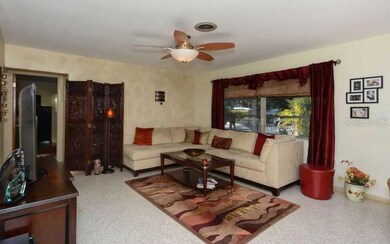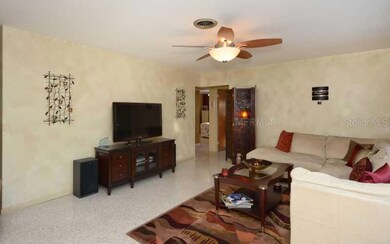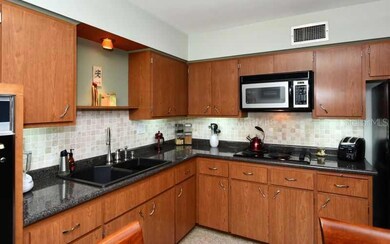
1937 8th St Sarasota, FL 34236
Downtown Sarasota NeighborhoodEstimated Value: $671,511 - $939,000
Highlights
- The property is located in a historic district
- Property is near public transit
- L-Shaped Dining Room
- Booker High School Rated A-
- Ranch Style House
- Solid Surface Countertops
About This Home
As of February 2014This lovingly updated home, in the Gillespie Park neighborhood, is now waiting for a new owner. Zoned DTN (Downtown Neighborhood), it is a Live/Work neighborhood, conveniently close to Main St. in downtown Sarasota, so you can operate your business from your home. It could be built up to 3 stories & has a large lot (10,000 SF). Inside you'll find the original polished terrazzo floors, fresh paint, faux-painted walls in the living/dining area, & an updated kitchen w/new electric range, microwave, kitchen counters, granite-finish sinks, Pfister brushed nickel faucets, under cabinet lighting/ceiling lighting & stone-tiled backsplash. The bedrooms are over-sized, w/built-ins, crown moldings and ceiling fans. The bathrooms are updated with new vanity/pedestalsink, mirrors and lighting. The den/Florida room has 18" ceramic floor tiles, sliding glass privacy doors opening to the kitchen, custom window blinds & a separate A/C exchange. The laundry room has built-in cabinetry, wall-mounted ironing board, wire-rack shelving and a new utility tub. Large yard has planting beds, sprinkler irrigation, & 6ft. stockade fence for privacy. Brick paver patios frame the front & back of the house, & there's a screened gazebo for outdoor dining. House has exterior sensor security lights & an EMG Security System. The oversized one car garage has lots of storage space too. There is additional parking in the gravel area to the left of the house. Walk to downtown shops & restaurants from this well-constructed masonry block home!
Last Agent to Sell the Property
COLDWELL BANKER REALTY License #3082237 Listed on: 10/17/2013

Home Details
Home Type
- Single Family
Est. Annual Taxes
- $1,883
Year Built
- Built in 1961
Lot Details
- 9,850 Sq Ft Lot
- South Facing Home
- Mature Landscaping
- Irrigation
- Landscaped with Trees
- Property is zoned DTN
Parking
- 1 Car Garage
- Oversized Parking
- Garage Door Opener
- Driveway
- Open Parking
Home Design
- Ranch Style House
- Slab Foundation
- Shingle Roof
- Block Exterior
- Stucco
Interior Spaces
- 1,416 Sq Ft Home
- Ceiling Fan
- Blinds
- L-Shaped Dining Room
- Inside Utility
Kitchen
- Built-In Oven
- Range
- Microwave
- Solid Surface Countertops
Flooring
- Terrazzo
- Ceramic Tile
- Vinyl
Bedrooms and Bathrooms
- 2 Bedrooms
- 2 Full Bathrooms
Laundry
- Dryer
- Washer
Home Security
- Security System Owned
- Fire and Smoke Detector
Outdoor Features
- Exterior Lighting
- Gazebo
- Rain Gutters
Location
- Property is near public transit
- The property is located in a historic district
- City Lot
Schools
- Alta Vista Elementary School
- Booker Middle School
- Booker High School
Utilities
- Central Heating and Cooling System
- Electric Water Heater
- High Speed Internet
- Cable TV Available
Listing and Financial Details
- Down Payment Assistance Available
- Homestead Exemption
- Visit Down Payment Resource Website
- Assessor Parcel Number 2026010032
Community Details
Overview
- No Home Owners Association
- Gillespie Park Sub Community
- Sub Of Ne 1/4 Of Ne 1/4 Of 19 36 18 Subdivision
Recreation
- Tennis Courts
- Community Playground
- Park
Ownership History
Purchase Details
Purchase Details
Purchase Details
Home Financials for this Owner
Home Financials are based on the most recent Mortgage that was taken out on this home.Purchase Details
Home Financials for this Owner
Home Financials are based on the most recent Mortgage that was taken out on this home.Purchase Details
Purchase Details
Similar Homes in Sarasota, FL
Home Values in the Area
Average Home Value in this Area
Purchase History
| Date | Buyer | Sale Price | Title Company |
|---|---|---|---|
| Kelly L Brown Revocable Trust | $100 | None Listed On Document | |
| Brown Kelly | $350,000 | None Available | |
| Norris Martha A | $255,000 | Independent Title & Escrow C | |
| Delair Wayne | -- | -- | |
| Delair Wayne | $28,800 | -- | |
| Delair Mary L | -- | -- |
Mortgage History
| Date | Status | Borrower | Loan Amount |
|---|---|---|---|
| Previous Owner | Norris Martha A | $195,000 | |
| Previous Owner | Delair Wayne | $296,200 | |
| Previous Owner | Delair Wayne | $312,750 | |
| Previous Owner | Delair Wayne | $40,419 | |
| Previous Owner | Delair Wayne | $273,000 | |
| Previous Owner | Delair Wayne | $150,000 | |
| Previous Owner | Delair Wayne | $81,649 | |
| Previous Owner | Delair Wayne | $15,000 |
Property History
| Date | Event | Price | Change | Sq Ft Price |
|---|---|---|---|---|
| 02/21/2014 02/21/14 | Sold | $255,000 | -15.0% | $180 / Sq Ft |
| 02/03/2014 02/03/14 | Pending | -- | -- | -- |
| 10/17/2013 10/17/13 | For Sale | $299,900 | -- | $212 / Sq Ft |
Tax History Compared to Growth
Tax History
| Year | Tax Paid | Tax Assessment Tax Assessment Total Assessment is a certain percentage of the fair market value that is determined by local assessors to be the total taxable value of land and additions on the property. | Land | Improvement |
|---|---|---|---|---|
| 2024 | $6,450 | $433,906 | -- | -- |
| 2023 | $6,450 | $447,700 | $257,900 | $189,800 |
| 2022 | $5,814 | $393,300 | $228,800 | $164,500 |
| 2021 | $5,302 | $326,000 | $174,900 | $151,100 |
| 2020 | $5,198 | $312,100 | $182,600 | $129,500 |
| 2019 | $4,723 | $282,100 | $151,100 | $131,000 |
| 2018 | $5,208 | $311,700 | $185,200 | $126,500 |
| 2017 | $3,822 | $261,400 | $116,600 | $144,800 |
| 2016 | $4,188 | $248,600 | $133,400 | $115,200 |
| 2015 | $3,725 | $209,700 | $116,000 | $93,700 |
| 2014 | $3,253 | $140,549 | $0 | $0 |
Agents Affiliated with this Home
-
Barb Standish
B
Seller's Agent in 2014
Barb Standish
COLDWELL BANKER REALTY
(941) 504-9458
4 in this area
31 Total Sales
-
Shirley Dabringhaus

Buyer's Agent in 2014
Shirley Dabringhaus
SUNSET REALTY
(941) 587-9288
1 in this area
13 Total Sales
Map
Source: Stellar MLS
MLS Number: A3986205
APN: 2026-01-0032
- 1937 8th St
- 1919 8th St
- 1938 9th St
- 1936 8th St
- 1928 8th St
- 1946 9th St
- 1926 8th St
- 1922 8th St
- 1930 9th St
- 800 Gillespie Ave
- 1916 8th St
- 747 N Washington Blvd
- 834 Gillespie Ave
- 1906 8th St
- 1920 9th St
- 742 Gillespie Ave
- 715 N Washington Blvd Unit D
- 715 N Washington Blvd Unit E
- 715 N Washington Blvd Unit C
- 715 N Washington Blvd Unit B
