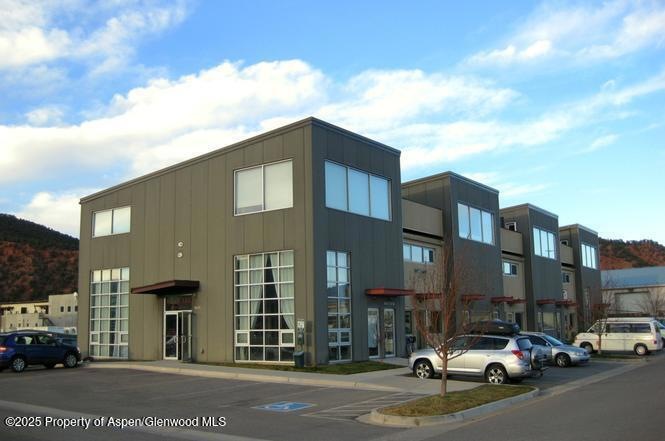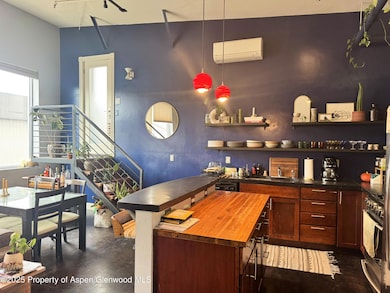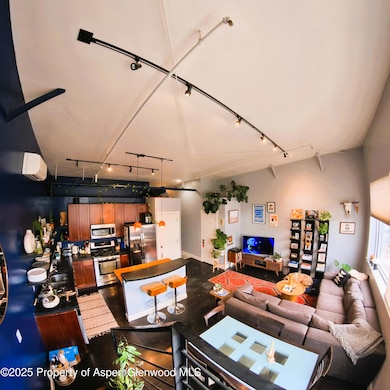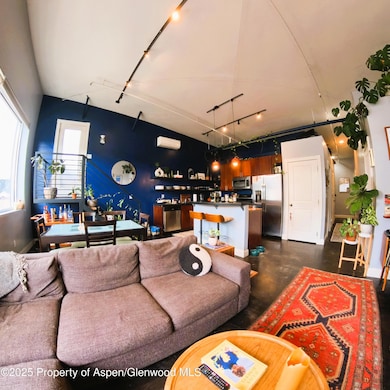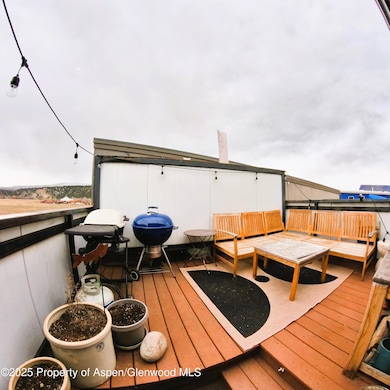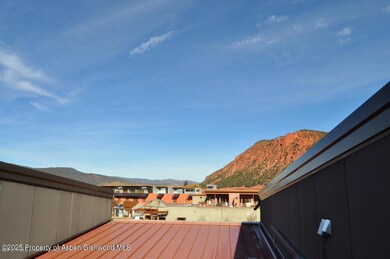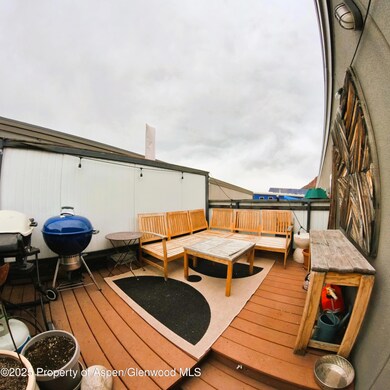
1937 Dolores Way Unit R3 Carbondale, CO 81623
Carbondale NeighborhoodHighlights
- Air Conditioning
- Laundry Room
- Radiant Heating System
- Resident Manager or Management On Site
About This Home
As of May 2025Discover the perfect blend of convenience and comfort with this charming Carbondale condo! Ideally situated near the RFTA bus stop, Rio Grande Bike Trail, City Market, and an array of shops and restaurants, this location offers effortless access to everything you need.Step inside this inviting 2-bedroom, 2-bathroom unit featuring 1,008 sq ft of thoughtfully designed living space. The open-concept living room and kitchen boast soaring ceilings and polished concrete floors, creating a modern and airy atmosphere. Abundant southern exposure fills the space with natural light through expansive windows, enhancing the home's warmth and appeal.Enjoy outdoor living on your private deck — perfect for BBQs and casual entertaining. The property also includes two dedicated parking spaces in a versatile mixed-use building, adding extra convenience. With low HOA dues, this condo offers an unbeatable combination of value and lifestyle. Don't miss out on this exceptional opportunity to call Carbondale home!
Last Agent to Sell the Property
eXp Realty LLC License #EA100005763 Listed on: 03/05/2025

Property Details
Home Type
- Condominium
Est. Annual Taxes
- $2,671
Year Built
- Built in 2007
HOA Fees
- $195 Monthly HOA Fees
Interior Spaces
- 1,008 Sq Ft Home
- 1-Story Property
Kitchen
- Oven
- Stove
- Dishwasher
Bedrooms and Bathrooms
- 2 Bedrooms
- 2 Full Bathrooms
Laundry
- Laundry Room
- Dryer
- Washer
Parking
- 2 Parking Spaces
- Assigned Parking
Utilities
- Air Conditioning
- Radiant Heating System
- Water Rights Not Included
Additional Features
- Property is in good condition
- Mineral Rights Excluded
Listing and Financial Details
- Assessor Parcel Number 239333149013
- Seller Concessions Offered
Community Details
Overview
- Association fees include management, sewer, insurance, trash, snow removal, ground maintenance
- Cleaver And Caleb Subdivision
- On-Site Maintenance
Recreation
- Snow Removal
Security
- Resident Manager or Management On Site
Ownership History
Purchase Details
Home Financials for this Owner
Home Financials are based on the most recent Mortgage that was taken out on this home.Purchase Details
Purchase Details
Home Financials for this Owner
Home Financials are based on the most recent Mortgage that was taken out on this home.Purchase Details
Home Financials for this Owner
Home Financials are based on the most recent Mortgage that was taken out on this home.Purchase Details
Home Financials for this Owner
Home Financials are based on the most recent Mortgage that was taken out on this home.Purchase Details
Purchase Details
Similar Homes in Carbondale, CO
Home Values in the Area
Average Home Value in this Area
Purchase History
| Date | Type | Sale Price | Title Company |
|---|---|---|---|
| Special Warranty Deed | $735,000 | Title Company Of The Rockies | |
| Special Warranty Deed | -- | None Available | |
| Warranty Deed | $243,000 | Land Title Guarantee Company | |
| Warranty Deed | $265,000 | Stewart Title | |
| Warranty Deed | $235,000 | Stewart Title Guaranty Co | |
| Quit Claim Deed | -- | Stewart Title Of Colorado | |
| Special Warranty Deed | $225,000 | Stewart Title Of Colorado |
Mortgage History
| Date | Status | Loan Amount | Loan Type |
|---|---|---|---|
| Open | $588,000 | New Conventional | |
| Previous Owner | $194,623 | Adjustable Rate Mortgage/ARM | |
| Previous Owner | $194,400 | Adjustable Rate Mortgage/ARM | |
| Previous Owner | $15,000 | Unknown | |
| Previous Owner | $265,000 | Unknown | |
| Previous Owner | $235,677 | Unknown | |
| Previous Owner | $209,150 | Unknown |
Property History
| Date | Event | Price | Change | Sq Ft Price |
|---|---|---|---|---|
| 05/23/2025 05/23/25 | Sold | $735,000 | -7.5% | $729 / Sq Ft |
| 03/05/2025 03/05/25 | For Sale | $795,000 | +227.2% | $789 / Sq Ft |
| 11/15/2013 11/15/13 | Sold | $243,000 | -8.3% | $241 / Sq Ft |
| 10/08/2013 10/08/13 | Pending | -- | -- | -- |
| 11/02/2012 11/02/12 | For Sale | $265,000 | -- | $263 / Sq Ft |
Tax History Compared to Growth
Tax History
| Year | Tax Paid | Tax Assessment Tax Assessment Total Assessment is a certain percentage of the fair market value that is determined by local assessors to be the total taxable value of land and additions on the property. | Land | Improvement |
|---|---|---|---|---|
| 2024 | $2,671 | $33,130 | $0 | $33,130 |
| 2023 | $2,671 | $33,130 | $0 | $33,130 |
| 2022 | $2,558 | $29,320 | $0 | $29,320 |
| 2021 | $2,593 | $30,160 | $0 | $30,160 |
| 2020 | $2,326 | $28,460 | $0 | $28,460 |
| 2019 | $2,346 | $28,460 | $0 | $28,460 |
| 2018 | $2,149 | $26,390 | $0 | $26,390 |
| 2017 | $2,002 | $26,390 | $0 | $26,390 |
| 2016 | $1,697 | $21,980 | $0 | $21,980 |
| 2015 | $1,721 | $21,980 | $0 | $21,980 |
| 2014 | $1,383 | $18,990 | $0 | $18,990 |
Agents Affiliated with this Home
-
Jeff Kelley
J
Seller's Agent in 2025
Jeff Kelley
eXp Realty LLC
(970) 274-0361
17 in this area
67 Total Sales
-
Cole Meier-Hollenback
C
Seller Co-Listing Agent in 2025
Cole Meier-Hollenback
eXp Realty LLC
(970) 445-0733
4 in this area
14 Total Sales
-
Ashley Ernst
A
Buyer's Agent in 2025
Ashley Ernst
Douglas Elliman Real Estate-Durant
(970) 925-8810
1 in this area
35 Total Sales
-
Nancy Emerson

Seller's Agent in 2013
Nancy Emerson
Coldwell Banker Mason Morse-Carbondale
(970) 366-1194
37 in this area
140 Total Sales
-
Jerome Whalen
J
Buyer's Agent in 2013
Jerome Whalen
Coldwell Banker Mason Morse-Carbondale
(970) 274-1765
7 in this area
24 Total Sales
Map
Source: Aspen Glenwood MLS
MLS Number: 187251
APN: R044456
- 2635 Dolores Way Unit 2635
- 2633 Dolores Way Unit 2633
- 177 Colorado 133 Unit C-6
- 1000 Dolores Way Unit C
- 171 Colorado 133 Unit B4
- 171 Highway 133 Unit D003
- 1101 Village Rd Unit LL3B
- 88 Pine St
- 160 Pine St
- 938 County Road 106
- 944 Wheel Cir
- 997 Painted Lady Ln
- 734 Cleveland Ave
- 502 Coryell Ranch Rd
- 155 Main St
- 59 Iron Horse Rd
- 610 Colorado Ave
- 1624 Defiance Dr
- 1219 Ivy Ln
- 29 Spirit Mtn Rd
