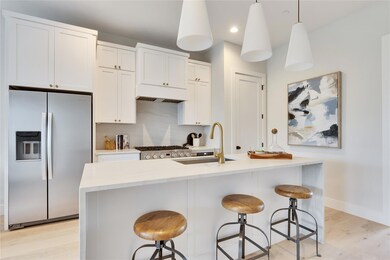1937 E 38th 1 2 St Unit B Austin, TX 78723
East MLK NeighborhoodHighlights
- New Construction
- Two Primary Bedrooms
- Property is near public transit
- Maplewood Elementary School Rated A-
- Two Primary Bathrooms
- 3-minute walk to Mueller Northwest Greenway
About This Home
Beautiful 3 story Townhouse directly across from Mueller park. Downtown city views from the second and 3rd floor. Large open balconies on the second and third floor with gas for grilling. Perfect location for accessing all the amenities that Mueller has to offer. walking distance to Redbud, Mueller lakes and trails, Cherry Creek coffee shop and all the fun parts of east Austin. This unit has a bedroom and bath on the main level, primary bedroom on the second floor with a large on suite bathroom with a large walk in shower. there is a second primary bedroom on the 3rd floor with a balcony overlooking the park at Mueller. The unit boasts a cooks kitchen with a 36" gas range, oversized vetoed, built in fridge, a stainless dishwasher, and a microwave drawer. Come make this wonderful unit your home!
Listing Agent
Keller Williams Realty Brokerage Phone: (512) 699-8507 License #0605869 Listed on: 10/03/2025

Townhouse Details
Home Type
- Townhome
Year Built
- Built in 2025 | New Construction
Lot Details
- 1,917 Sq Ft Lot
- Northwest Facing Home
- Drip System Landscaping
- Native Plants
- Level Lot
- Rain Sensor Irrigation System
- Wooded Lot
Parking
- 2 Car Garage
- Rear-Facing Garage
- Community Parking Structure
Property Views
- Park or Greenbelt
- Neighborhood
Home Design
- Slab Foundation
- Shingle Roof
- Asphalt Roof
- Cement Siding
Interior Spaces
- 2,101 Sq Ft Home
- 3-Story Property
- High Ceiling
- Ceiling Fan
- Recessed Lighting
- ENERGY STAR Qualified Windows
- Stacked Washer and Dryer Hookup
Kitchen
- Breakfast Bar
- Gas Range
- Range Hood
- Microwave
- Ice Maker
- Dishwasher
- Quartz Countertops
- Disposal
Flooring
- Wood
- Tile
Bedrooms and Bathrooms
- 4 Bedrooms | 1 Main Level Bedroom
- Double Master Bedroom
- Walk-In Closet
- Two Primary Bathrooms
Home Security
- Prewired Security
- Smart Thermostat
Outdoor Features
- Balcony
- Outdoor Grill
- Rain Gutters
Schools
- Maplewood Elementary School
- Kealing Middle School
- Mccallum High School
Additional Features
- Stepless Entry
- Sustainability products and practices used to construct the property include see remarks
- Property is near public transit
- Central Heating and Cooling System
Listing and Financial Details
- Security Deposit $4,500
- Tenant pays for all utilities
- The owner pays for association fees
- Negotiable Lease Term
- $65 Application Fee
- Assessor Parcel Number 207597
Community Details
Overview
- Property has a Home Owners Association
- 3 Units
- Built by See Records
- Manorhill Subdivision
Amenities
- Courtyard
Recreation
- Dog Park
- Trails
Pet Policy
- Pets allowed on a case-by-case basis
- Pet Deposit $450
Security
- Fire and Smoke Detector
- Fire Sprinkler System
- Firewall
Map
Source: Unlock MLS (Austin Board of REALTORS®)
MLS Number: 2251960
- 1931 E 38th 1 2 St Unit 33
- 1937 E 38th 1 2 St Unit A
- 3709 Tower View Ct
- 3713 Manorwood Rd
- 3407 Banton Rd Unit A
- 1808 E 38th 1/2 St
- 3706 Basford Rd
- 3900 Threadgill St Unit 7
- 3900 Threadgill St Unit 16
- 2206 Palo Pinto Dr
- 4020 Airport Blvd Unit 9
- 4124 Scales St
- 3807 Threadgill St
- 3823 Threadgill St
- 2108 Rountree Dr
- 2805 Mccurdy St Unit 15
- 2805 Mccurdy St Unit 12
- 2805 Mccurdy St Unit 11
- 2805 Mccurdy St Unit 3
- 2805 Mccurdy St Unit Building 19
- 1937 E 38th 1 2 St Unit A
- 1931 E 38th 1 2 St Unit 22
- 3138 Manor Rd Unit 105
- 3138 Manor Rd
- 3300 Manor Rd
- 3219 Manor Rd
- 2013 Emma Long St
- 2108 Tillery St Unit 3102
- 3306 Denver Ave Unit B
- 2947 Moss St
- 3306 Denver Ave
- 2030 Encino Cir
- 4112 Scales St
- 2061 Zach Scott St
- 2001 Tillery St
- 2901 Manor Rd
- 2952 Higgins St
- 3801 Berkman Dr
- 3901 Berkman Dr
- 2906 E Martin Luther King jr Blvd






