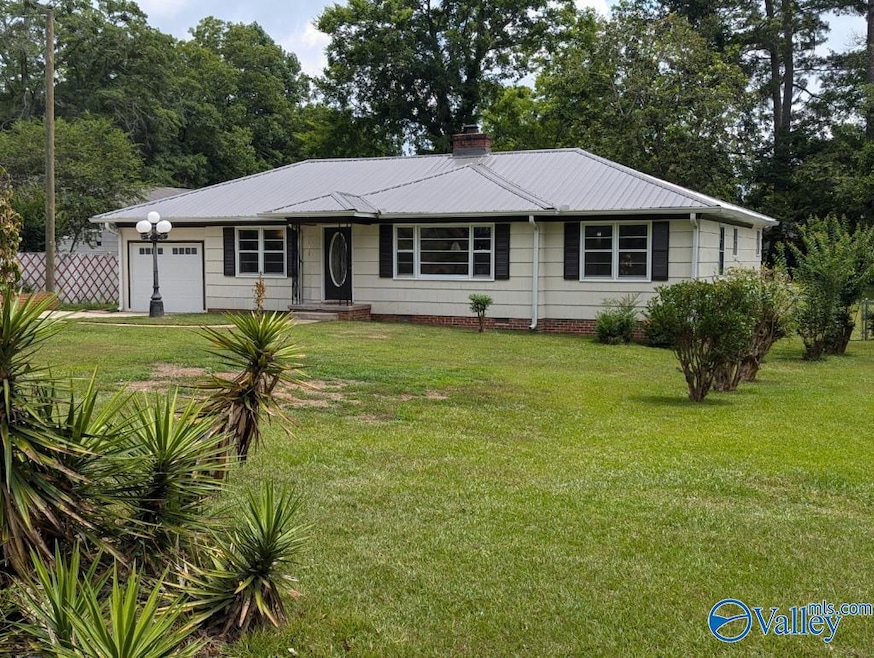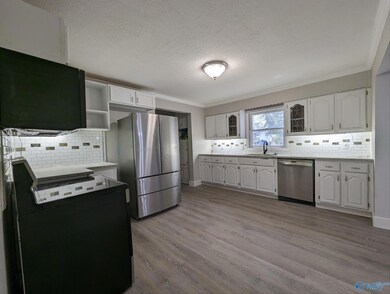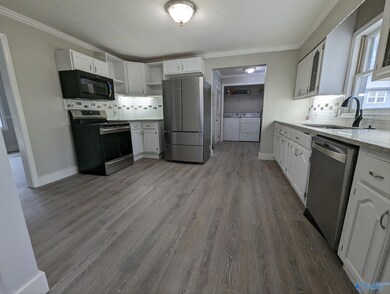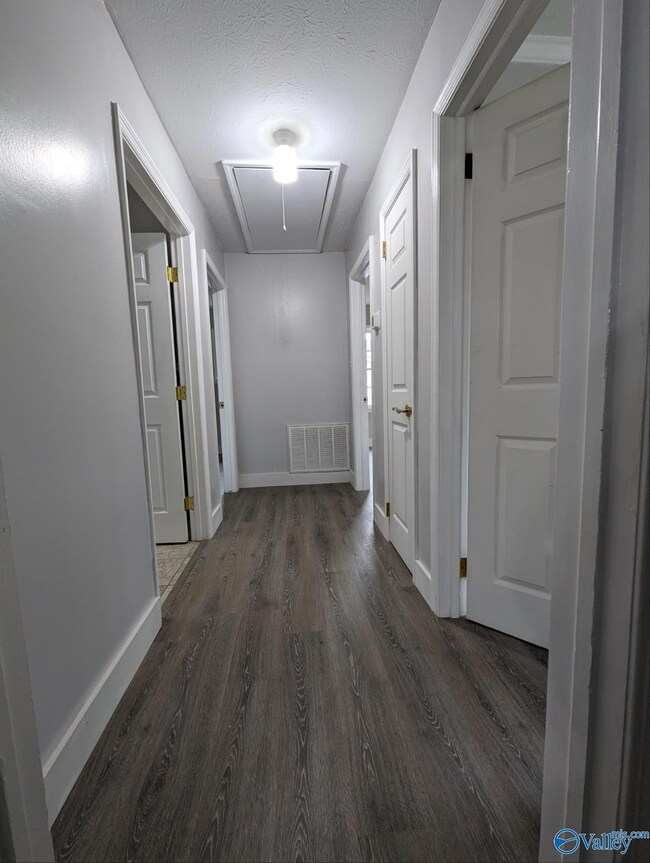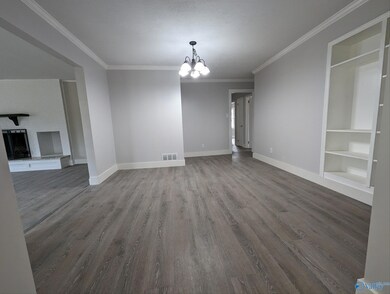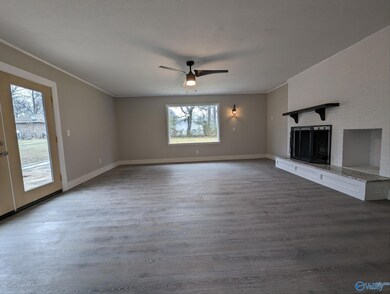
1937 Noccalula Rd Gadsden, AL 35904
Highlights
- 2 Fireplaces
- Central Heating and Cooling System
- 3-minute walk to Noccalula Falls Park
- No HOA
About This Home
As of August 2024Home is back on the market at no fault of the SELLER!!!!Come and check out this fully remodeled home nestled in the heart of Gadsden. Home has been re-equipped with a new roof and a modernized interior gray paint along with new stylish fixtures, along with high end LVP flooring. You can look forward to cooking in this elegant kitchen with high quality stainless appliances, granite countertops and a custom backsplash. This spacious home has a living room and den, each with a fireplace. This home provides flexibility for a growing family due to an extra room that can be a home office or converted into a 3rd bedroom. Possible $5000 towards closing with an attractive offer.
Last Agent to Sell the Property
First Choice Real Estate License #111538 Listed on: 01/19/2024
Home Details
Home Type
- Single Family
Est. Annual Taxes
- $1,254
Lot Details
- Lot Dimensions are 76 x 195
Interior Spaces
- 1,888 Sq Ft Home
- Property has 1 Level
- 2 Fireplaces
- Crawl Space
- Dishwasher
Bedrooms and Bathrooms
- 2 Bedrooms
- 2 Full Bathrooms
Laundry
- Dryer
- Washer
Schools
- Emma Sansom Middle Elementary School
- Gadsden City High School
Utilities
- Central Heating and Cooling System
- Septic Tank
Community Details
- No Home Owners Association
- Mitchell Park Subdivision
Listing and Financial Details
- Legal Lot and Block 27 / 2
- Assessor Parcel Number 1009294000087.000
Ownership History
Purchase Details
Purchase Details
Home Financials for this Owner
Home Financials are based on the most recent Mortgage that was taken out on this home.Similar Homes in Gadsden, AL
Home Values in the Area
Average Home Value in this Area
Purchase History
| Date | Type | Sale Price | Title Company |
|---|---|---|---|
| Deed | -- | -- | |
| Warranty Deed | $68,500 | -- |
Mortgage History
| Date | Status | Loan Amount | Loan Type |
|---|---|---|---|
| Previous Owner | $67,258 | Unknown |
Property History
| Date | Event | Price | Change | Sq Ft Price |
|---|---|---|---|---|
| 08/05/2024 08/05/24 | Sold | $165,000 | 0.0% | $87 / Sq Ft |
| 07/12/2024 07/12/24 | Pending | -- | -- | -- |
| 01/19/2024 01/19/24 | For Sale | $165,000 | +140.9% | $87 / Sq Ft |
| 07/01/2013 07/01/13 | Off Market | $68,500 | -- | -- |
| 03/20/2013 03/20/13 | Sold | $68,500 | -23.8% | $36 / Sq Ft |
| 02/18/2013 02/18/13 | Pending | -- | -- | -- |
| 02/08/2012 02/08/12 | For Sale | $89,900 | -- | $48 / Sq Ft |
Tax History Compared to Growth
Tax History
| Year | Tax Paid | Tax Assessment Tax Assessment Total Assessment is a certain percentage of the fair market value that is determined by local assessors to be the total taxable value of land and additions on the property. | Land | Improvement |
|---|---|---|---|---|
| 2024 | $1,254 | $25,600 | $2,460 | $23,140 |
| 2023 | $1,378 | $28,120 | $2,460 | $25,660 |
| 2022 | $1,152 | $23,500 | $0 | $0 |
| 2021 | $377 | $9,400 | $1,230 | $8,170 |
| 2020 | $0 | $9,420 | $0 | $0 |
| 2019 | $0 | $9,420 | $0 | $0 |
| 2017 | $0 | $8,380 | $0 | $0 |
| 2016 | $0 | $8,380 | $0 | $0 |
| 2015 | -- | $8,380 | $0 | $0 |
| 2013 | -- | $8,160 | $0 | $0 |
Agents Affiliated with this Home
-
Allison Barber

Seller's Agent in 2024
Allison Barber
First Choice Real Estate
(256) 631-6432
2 in this area
8 Total Sales
-
John Bone

Seller's Agent in 2013
John Bone
Bone Realty Company
(256) 490-2087
1 in this area
3 Total Sales
-
Mark Thrift

Buyer's Agent in 2013
Mark Thrift
Susie Weems Real Estate, LLC
(256) 312-1797
48 in this area
146 Total Sales
Map
Source: ValleyMLS.com
MLS Number: 21851558
APN: 10-09-29-4-000-087.000
- 1929 Lookout St
- 2008 Noccalula Rd
- 100 Dewayne Ct
- 1944 Lookout Cir
- 0.46 ac Lovejoy Place
- 108 Argyle Ct
- 110 Morgan St
- 633 Tabor Rd
- 114 Washington Cir
- 408 Robin Cir
- 304 Sherwood Dr
- 2500 Montezuma Dr
- 2.84+/- Brindley St
- 111 Althea St
- 109 Althea St
- 202 Uriah Ave
- 244 Sherwood Dr
- 108 Althea St
- 323 Mitchell Blvd
- Lot #6 & #7 Shannon Dr
