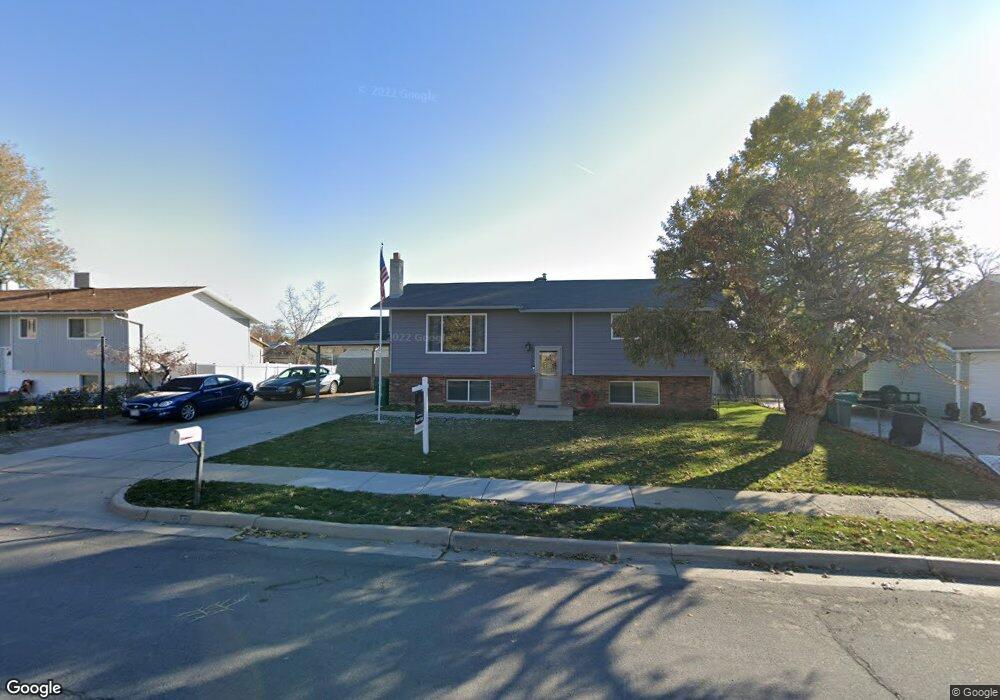1937 W 1620 N Layton, UT 84041
Estimated Value: $431,000 - $470,000
4
Beds
2
Baths
1,994
Sq Ft
$226/Sq Ft
Est. Value
About This Home
This home is located at 1937 W 1620 N, Layton, UT 84041 and is currently estimated at $451,480, approximately $226 per square foot. 1937 W 1620 N is a home located in Davis County with nearby schools including Vae View Elementary School, Central Davis Junior High School, and Layton High School.
Ownership History
Date
Name
Owned For
Owner Type
Purchase Details
Closed on
Mar 3, 2023
Sold by
Jaggi E Richard
Bought by
Jones Diane and Dees Levi
Current Estimated Value
Home Financials for this Owner
Home Financials are based on the most recent Mortgage that was taken out on this home.
Original Mortgage
$14,500
Outstanding Balance
$14,056
Interest Rate
6.65%
Estimated Equity
$437,424
Create a Home Valuation Report for This Property
The Home Valuation Report is an in-depth analysis detailing your home's value as well as a comparison with similar homes in the area
Home Values in the Area
Average Home Value in this Area
Purchase History
| Date | Buyer | Sale Price | Title Company |
|---|---|---|---|
| Jones Diane | -- | Stewart Title |
Source: Public Records
Mortgage History
| Date | Status | Borrower | Loan Amount |
|---|---|---|---|
| Open | Jones Diane | $14,500 | |
| Open | Jones Diane | $390,791 |
Source: Public Records
Tax History Compared to Growth
Tax History
| Year | Tax Paid | Tax Assessment Tax Assessment Total Assessment is a certain percentage of the fair market value that is determined by local assessors to be the total taxable value of land and additions on the property. | Land | Improvement |
|---|---|---|---|---|
| 2025 | $1,897 | $199,100 | $99,967 | $99,133 |
| 2024 | $1,857 | $196,350 | $119,442 | $76,908 |
| 2023 | $1,797 | $335,000 | $158,175 | $176,825 |
| 2022 | $1,951 | $197,450 | $73,554 | $123,896 |
| 2021 | $1,789 | $270,000 | $103,769 | $166,231 |
| 2020 | $1,533 | $222,000 | $75,950 | $146,050 |
| 2019 | $1,523 | $216,000 | $73,031 | $142,969 |
| 2018 | $1,334 | $190,000 | $67,621 | $122,379 |
| 2016 | $1,166 | $85,635 | $19,638 | $65,997 |
| 2015 | $1,095 | $76,340 | $19,638 | $56,702 |
| 2014 | $1,083 | $77,244 | $19,638 | $57,606 |
| 2013 | -- | $75,731 | $19,646 | $56,085 |
Source: Public Records
Map
Nearby Homes
- 1916 W Gregory Dr
- 1476 N 1875 W Unit 164
- 1491 N 1875 W
- 1491 N 1875 W Unit 158
- 1487 N 1875 W
- 1487 N 1875 W Unit 159
- 1483 N 1875 W
- 1479 N 1875 W
- 1479 N 1875 W Unit 161
- 1463 N 1875 W Unit 165
- 1459 N 1875 W
- 1459 N 1875 W Unit 166
- 1455 N 1875 W Unit 167
- 1451 N 1875 W Unit 168
- 1452 N 1875 W Unit 146
- 1430 N 2100 W
- 1954 Ann St
- 1992 W Afton Cir
- 1591 N Marilyn Dr
- 1523 Sherma Ave
