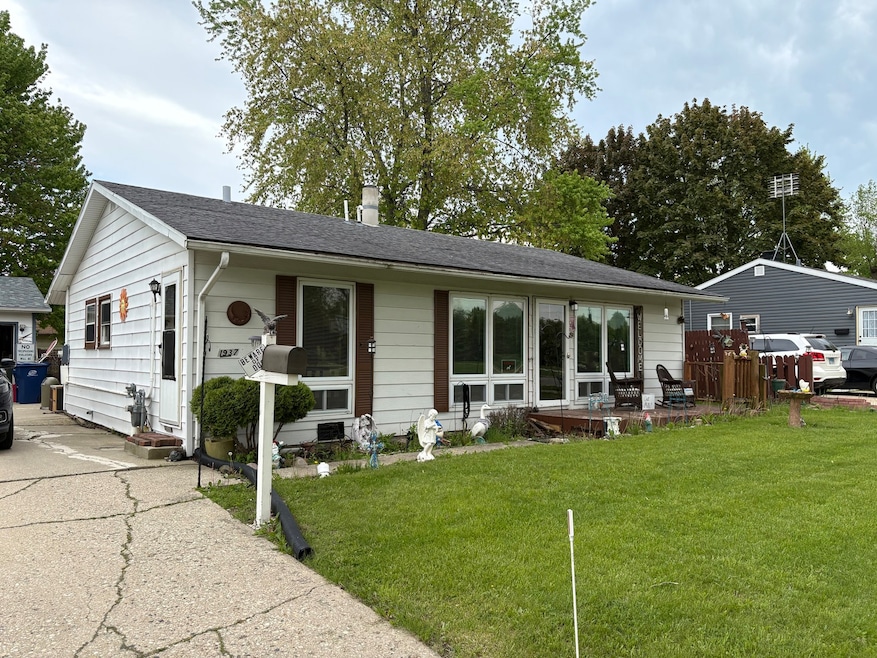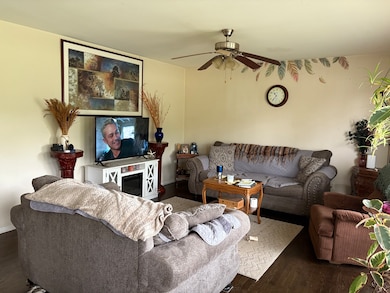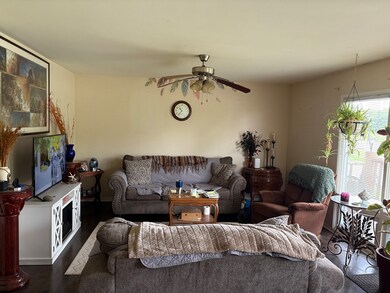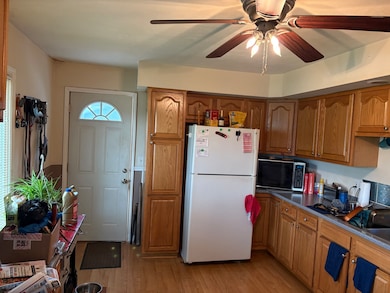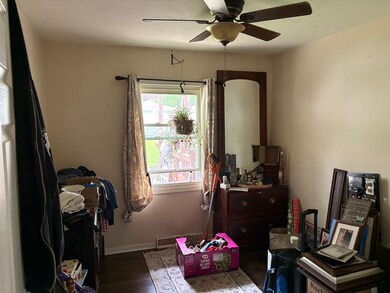
1937 Western Ave Waukegan, IL 60087
Marquette Highlands NeighborhoodHighlights
- Deck
- Laundry Room
- Forced Air Heating and Cooling System
- Ranch Style House
- Bathroom on Main Level
- Combination Dining and Living Room
About This Home
As of July 20253 bedroom ranch with 2-car garage in Marquette Highlands. Single-level living with wood laminate floors throughout. Living room & dining room combo with lots of natural light. Large kitchen with room for table. Rear deck on quarter-acre lot in large fenced back yard. This property is being sold as-is. Come visit your new home before it's gone!!!
Last Agent to Sell the Property
Chase Real Estate LLC License #475130117 Listed on: 05/29/2025
Home Details
Home Type
- Single Family
Est. Annual Taxes
- $4,815
Year Built
- Built in 1958
Parking
- 2 Car Garage
- Driveway
- Parking Included in Price
Home Design
- Ranch Style House
- Asphalt Roof
Interior Spaces
- 1,073 Sq Ft Home
- Family Room
- Combination Dining and Living Room
- Laminate Flooring
- Range
- Laundry Room
Bedrooms and Bathrooms
- 3 Bedrooms
- 3 Potential Bedrooms
- Bathroom on Main Level
- 1 Full Bathroom
Outdoor Features
- Deck
Utilities
- Forced Air Heating and Cooling System
- Heating System Uses Natural Gas
Community Details
- Marquette Highlands Subdivision
Ownership History
Purchase Details
Purchase Details
Purchase Details
Purchase Details
Home Financials for this Owner
Home Financials are based on the most recent Mortgage that was taken out on this home.Purchase Details
Home Financials for this Owner
Home Financials are based on the most recent Mortgage that was taken out on this home.Similar Homes in Waukegan, IL
Home Values in the Area
Average Home Value in this Area
Purchase History
| Date | Type | Sale Price | Title Company |
|---|---|---|---|
| Quit Claim Deed | -- | Fidelity National Title Ins | |
| Warranty Deed | $42,000 | Fidelity National Title Ins | |
| Sheriffs Deed | -- | Attorney | |
| Warranty Deed | $159,000 | None Available | |
| Warranty Deed | $93,500 | -- |
Mortgage History
| Date | Status | Loan Amount | Loan Type |
|---|---|---|---|
| Open | $1,392,500 | Commercial | |
| Closed | $648,000 | Credit Line Revolving | |
| Closed | $186,800 | Commercial | |
| Previous Owner | $110,000 | Purchase Money Mortgage | |
| Previous Owner | $139,000 | Unknown | |
| Previous Owner | $125,000 | Unknown | |
| Previous Owner | $117,300 | Unknown | |
| Previous Owner | $23,500 | Stand Alone Second | |
| Previous Owner | $84,000 | No Value Available |
Property History
| Date | Event | Price | Change | Sq Ft Price |
|---|---|---|---|---|
| 07/22/2025 07/22/25 | Sold | $224,000 | +4.2% | $209 / Sq Ft |
| 06/04/2025 06/04/25 | Pending | -- | -- | -- |
| 05/29/2025 05/29/25 | For Sale | $214,900 | -- | $200 / Sq Ft |
Tax History Compared to Growth
Tax History
| Year | Tax Paid | Tax Assessment Tax Assessment Total Assessment is a certain percentage of the fair market value that is determined by local assessors to be the total taxable value of land and additions on the property. | Land | Improvement |
|---|---|---|---|---|
| 2024 | $4,815 | $64,767 | $11,845 | $52,922 |
| 2023 | $1,285 | $59,060 | $10,801 | $48,259 |
| 2022 | $3,442 | $41,212 | $11,722 | $29,490 |
| 2021 | $4,259 | $40,853 | $11,620 | $29,233 |
| 2020 | $4,314 | $38,059 | $10,825 | $27,234 |
| 2019 | $4,001 | $38,059 | $9,919 | $28,140 |
| 2018 | $4,572 | $37,584 | $12,763 | $24,821 |
| 2017 | $4,730 | $33,252 | $11,292 | $21,960 |
| 2016 | $1,722 | $25,809 | $9,811 | $15,998 |
| 2015 | $2,888 | $23,099 | $8,781 | $14,318 |
| 2014 | $2,764 | $21,872 | $7,740 | $14,132 |
| 2012 | $3,645 | $23,697 | $8,386 | $15,311 |
Agents Affiliated with this Home
-
Mike Bodden

Seller's Agent in 2025
Mike Bodden
Chase Real Estate LLC
(847) 293-8928
2 in this area
396 Total Sales
-
Katherine Vences

Buyer's Agent in 2025
Katherine Vences
RE/MAX
(630) 415-9109
1 in this area
160 Total Sales
Map
Source: Midwest Real Estate Data (MRED)
MLS Number: 12371539
APN: 08-09-313-010
- 2113 Walnut St
- 2231 Walnut St
- 516 Colville Place
- 2250 Yeoman St
- 1110 W Pacific Ave
- 720 W Pacific Ave
- 1532 North Ave
- 907 W Grove Ave
- 1334 Chestnut St
- 401 Stanley Ave
- 2350 N Lewis Ave
- 1101 Pine St
- 301 W Eagle Ct
- 1117 Judge Ave
- 2027 Alta Vista Dr
- 119 Harding Ave
- 12787 W Grove Ave
- 339 W Glen Flora Ave
- 1030 N Ash St
- 2620 Yeoman St
