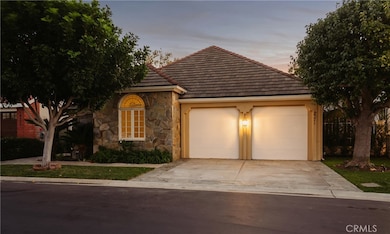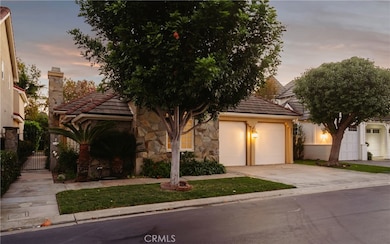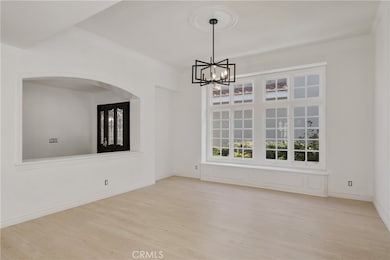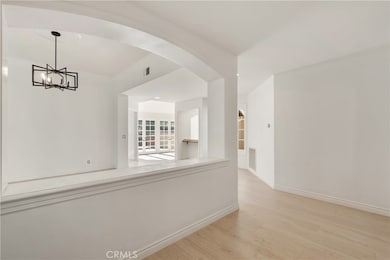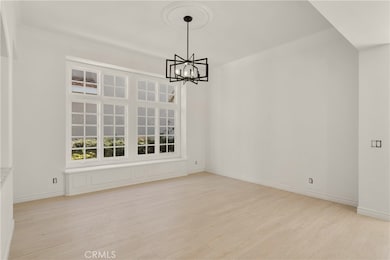19371 Woodlands Ln Huntington Beach, CA 92648
Seacliff NeighborhoodEstimated payment $14,303/month
Highlights
- Primary Bedroom Suite
- Fireplace in Primary Bedroom
- Neighborhood Views
- Huntington Seacliff Elementary Rated A-
- Main Floor Bedroom
- 5-minute walk to Harriett M. Wieder Regional Park
About This Home
Welcome to the exquisite Estate Series gem in the prestigious, guard-gated community of SeaCliff on the Greens! This amazing single-story home has a phenomenal floor plan crafted to create a warm and inviting atmosphere. Step into the chef's paradise, which features a convenient breakfast bar and a bright breakfast nook with French doors leading to the backyard. Adjacent to the kitchen, the inviting family room offers a cozy fireplace, wet bar, plantation shutters, and additional access to the private backyard with a built-in BBQ, ideal for entertaining. Retreat to the luxurious primary suite boasting a cozy fireplace and more natural light with courtyard access, spacious dual walk-in closets, and a spa-like en-suite bathroom with dual sinks, a makeup vanity, a soaking tub, and a separate shower. The two secondary rooms are generous in size with a "Jack and Jill" bathroom with dual sinks and a combined shower and tub. The enchanting 19371 Woodlands also offers a laundry room with direct access to the 2-car attached garage, custom built-ins, and a large attic for extra storage. Ideally situated, this home is within biking or walking distance of the sun-kissed sands of the Pacific Ocean, the Huntington Club Golf Course for golf and tennis, delightful shopping, acclaimed schools, and the renowned dining and entertainment of Downtown Huntington Beach, complete with its iconic pier.
Listing Agent
Keller Williams Realty Irvine Brokerage Phone: 9495508885 License #01993587 Listed on: 11/08/2025

Home Details
Home Type
- Single Family
Est. Annual Taxes
- $9,201
Year Built
- Built in 1988
Lot Details
- 7,000 Sq Ft Lot
- Back Yard
HOA Fees
- $391 Monthly HOA Fees
Parking
- 2 Car Attached Garage
Home Design
- Entry on the 1st floor
- Planned Development
Interior Spaces
- 2,678 Sq Ft Home
- 1-Story Property
- Plantation Shutters
- Formal Entry
- Family Room with Fireplace
- Living Room with Fireplace
- Neighborhood Views
- Laundry Room
Kitchen
- Breakfast Area or Nook
- Walk-In Pantry
- Double Oven
- Gas Range
- Microwave
- Dishwasher
- Disposal
Bedrooms and Bathrooms
- 3 Main Level Bedrooms
- Fireplace in Primary Bedroom
- Primary Bedroom Suite
- Walk-In Closet
- Jack-and-Jill Bathroom
- Soaking Tub
Outdoor Features
- Exterior Lighting
Schools
- Seacliff Elementary School
- Dwyer Middle School
- Huntington High School
Utilities
- Cooling System Mounted To A Wall/Window
- Central Heating
- Water Heater
Listing and Financial Details
- Tax Lot 79
- Tax Tract Number 10069
- Assessor Parcel Number 02334113
- $392 per year additional tax assessments
Community Details
Overview
- Seacliff Estate Series Association, Phone Number (714) 891-1522
- Seabreeze Management HOA
- Seacliff Estates I Subdivision
Security
- Security Guard
- Resident Manager or Management On Site
Map
Home Values in the Area
Average Home Value in this Area
Tax History
| Year | Tax Paid | Tax Assessment Tax Assessment Total Assessment is a certain percentage of the fair market value that is determined by local assessors to be the total taxable value of land and additions on the property. | Land | Improvement |
|---|---|---|---|---|
| 2025 | $9,201 | $822,107 | $453,729 | $368,378 |
| 2024 | $9,201 | $805,988 | $444,833 | $361,155 |
| 2023 | $8,995 | $790,185 | $436,111 | $354,074 |
| 2022 | $8,758 | $774,692 | $427,560 | $347,132 |
| 2021 | $8,594 | $759,502 | $419,176 | $340,326 |
| 2020 | $8,538 | $751,715 | $414,878 | $336,837 |
| 2019 | $8,435 | $736,976 | $406,743 | $330,233 |
| 2018 | $8,304 | $722,526 | $398,768 | $323,758 |
| 2017 | $8,192 | $708,359 | $390,949 | $317,410 |
| 2016 | $7,827 | $694,470 | $383,283 | $311,187 |
| 2015 | $7,751 | $684,039 | $377,526 | $306,513 |
| 2014 | $7,588 | $670,640 | $370,131 | $300,509 |
Property History
| Date | Event | Price | List to Sale | Price per Sq Ft |
|---|---|---|---|---|
| 11/08/2025 11/08/25 | For Sale | $2,499,000 | -- | $933 / Sq Ft |
Purchase History
| Date | Type | Sale Price | Title Company |
|---|---|---|---|
| Interfamily Deed Transfer | -- | None Available |
Source: California Regional Multiple Listing Service (CRMLS)
MLS Number: PW25256755
APN: 023-341-13
- 19365 Woodlands Dr
- 19382 Woodlands Dr
- 19305 Woodlands Dr
- 19315 Brooktrail Ln
- 19406 Merion Cir
- 19373 Peachtree Cir
- 19305 Champion Ln
- 19322 Archfield Ln
- 19355 Maidstone Ln
- 19271 Surfwave Dr
- 5712 Ocean Vista Dr
- 6266 Jasmine Dr
- 6403 Royal Grove Dr
- 19115 Callaway Cir
- 6632 Cedarwood Dr
- 6662 Brentwood Dr
- 18976 Rockinghorse Ln
- 19741 Quiet Bay Ln
- 19321 Manor Point Cir
- 6781 Lawn Haven Dr
- 6121 Greenbrier Dr
- 6062 Panorama Dr
- 6051 Shadowbrook Cir
- 6276 Morningside Dr
- 19381 Maidstone Ln
- 19635 Larchmont Cir
- 19352 Beckonridge Ln
- 6777 Findley Cir
- 326 22nd St
- 19686 Surfbreaker Ln
- 19646 Surfbreaker Ln
- 305 21st St
- 2000 Coast Hwy Unit 309
- 2000 Pacific Coast Hwy Unit 102
- 222 20th St Unit 2
- 1900 Pacific Coast Hwy Unit 9
- 620 18th St Unit Front House
- 113 18th St
- 310 18th St
- 213 17th St Unit A

