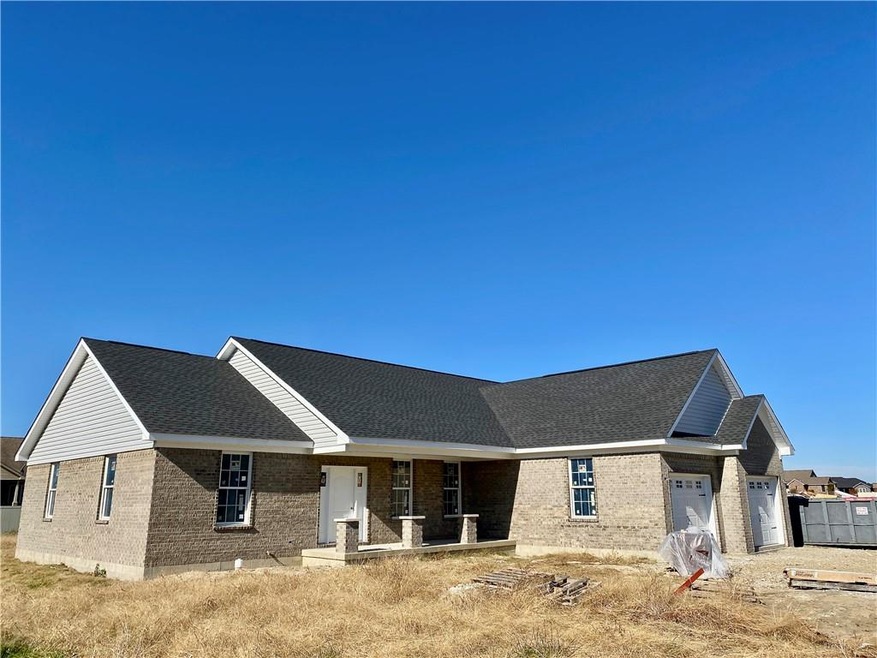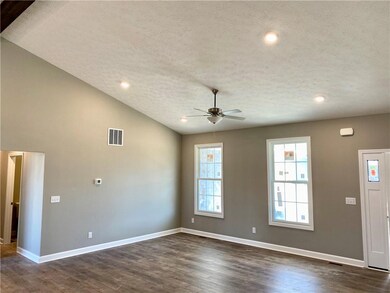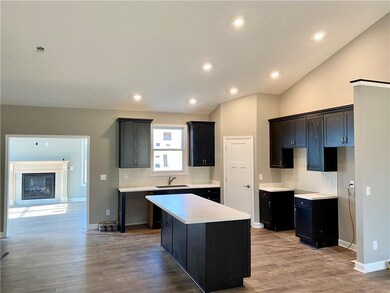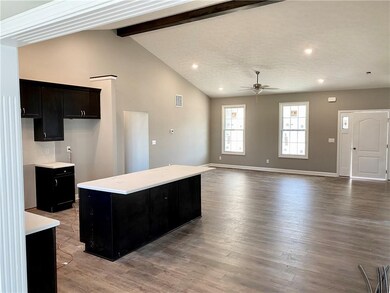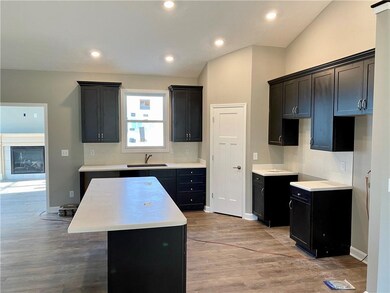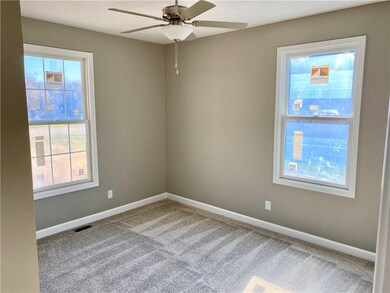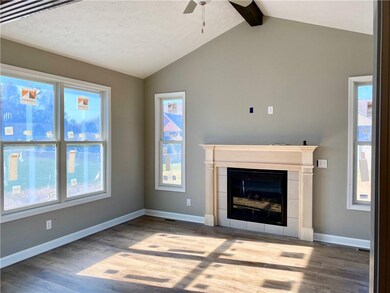
1938 Austin James Ln Seymour, IN 47274
Highlights
- Vaulted Ceiling
- Breakfast Room
- Woodwork
- Traditional Architecture
- 2 Car Attached Garage
- Walk-In Closet
About This Home
As of March 2022New construction home by TK Constructors.
Last Agent to Sell the Property
Erin Phillips
RE/MAX Real Estate Groups Listed on: 10/01/2021

Last Buyer's Agent
Marc Woods
RE/MAX Professionals

Home Details
Home Type
- Single Family
Est. Annual Taxes
- $14
Year Built
- Built in 2021
HOA Fees
- $12 Monthly HOA Fees
Parking
- 2 Car Attached Garage
Home Design
- Traditional Architecture
- Brick Exterior Construction
- Vinyl Siding
Interior Spaces
- 2,247 Sq Ft Home
- 1-Story Property
- Woodwork
- Vaulted Ceiling
- Breakfast Room
- Recreation Room with Fireplace
Kitchen
- Electric Oven
- Microwave
- Dishwasher
Bedrooms and Bathrooms
- 3 Bedrooms
- Walk-In Closet
- 2 Full Bathrooms
Basement
- Sump Pump
- Crawl Space
Additional Features
- 0.35 Acre Lot
- Forced Air Heating and Cooling System
Community Details
- Weslin Estates Subdivision
Listing and Financial Details
- Assessor Parcel Number 365502201066000017
Ownership History
Purchase Details
Home Financials for this Owner
Home Financials are based on the most recent Mortgage that was taken out on this home.Purchase Details
Home Financials for this Owner
Home Financials are based on the most recent Mortgage that was taken out on this home.Similar Homes in Seymour, IN
Home Values in the Area
Average Home Value in this Area
Purchase History
| Date | Type | Sale Price | Title Company |
|---|---|---|---|
| Warranty Deed | -- | Striewe Joseph G | |
| Warranty Deed | -- | None Available |
Mortgage History
| Date | Status | Loan Amount | Loan Type |
|---|---|---|---|
| Open | $284,000 | New Conventional | |
| Closed | $284,000 | New Conventional |
Property History
| Date | Event | Price | Change | Sq Ft Price |
|---|---|---|---|---|
| 03/22/2022 03/22/22 | Sold | $355,000 | -3.9% | $158 / Sq Ft |
| 01/31/2022 01/31/22 | Pending | -- | -- | -- |
| 10/01/2021 10/01/21 | For Sale | $369,500 | +774.6% | $164 / Sq Ft |
| 02/23/2021 02/23/21 | Sold | $42,250 | -2.9% | -- |
| 01/11/2021 01/11/21 | Price Changed | $43,500 | +3.0% | -- |
| 01/09/2021 01/09/21 | Pending | -- | -- | -- |
| 11/24/2019 11/24/19 | Off Market | $42,250 | -- | -- |
| 01/17/2018 01/17/18 | For Sale | $41,900 | -- | -- |
Tax History Compared to Growth
Tax History
| Year | Tax Paid | Tax Assessment Tax Assessment Total Assessment is a certain percentage of the fair market value that is determined by local assessors to be the total taxable value of land and additions on the property. | Land | Improvement |
|---|---|---|---|---|
| 2024 | $2,195 | $335,600 | $37,500 | $298,100 |
| 2023 | $2,547 | $342,500 | $37,500 | $305,000 |
| 2022 | $1,790 | $273,200 | $37,500 | $235,700 |
| 2021 | $7 | $500 | $500 | $0 |
| 2020 | $7 | $500 | $500 | $0 |
| 2019 | $7 | $500 | $500 | $0 |
| 2018 | $6 | $500 | $500 | $0 |
| 2017 | $6 | $500 | $500 | $0 |
| 2016 | $6 | $500 | $500 | $0 |
| 2014 | $7 | $500 | $500 | $0 |
| 2013 | $7 | $500 | $500 | $0 |
Agents Affiliated with this Home
-
E
Seller's Agent in 2022
Erin Phillips
RE/MAX
-
M
Buyer's Agent in 2022
Marc Woods
RE/MAX
-

Seller's Agent in 2021
Roger Wessel
Berkshire Hathaway Home
(812) 528-2852
264 Total Sales
Map
Source: MIBOR Broker Listing Cooperative®
MLS Number: 21816820
APN: 36-55-02-201-066.000-017
- 1942 Austin James Ln
- 5243 Chloe Ln
- 1976 Austin James Ln
- 1977 Sophia Ln
- 1959 Sophia Ln
- 3507 Queen's Way
- 3503 Queen's Way
- 3475 Queen's Way
- 3515 Queen's Way
- 3511 Queen's Way
- 3499 Queen's Way
- 3495 Queen's Way
- 3483 Queen's Way
- 3482 Queen's Way
- 3491 Queen's Way
- 3498 Queen's Way
- 3504 Queen's Way
- 3487 Queen's Way
- 3479 Queen's Way
- 3540 St Andrews
