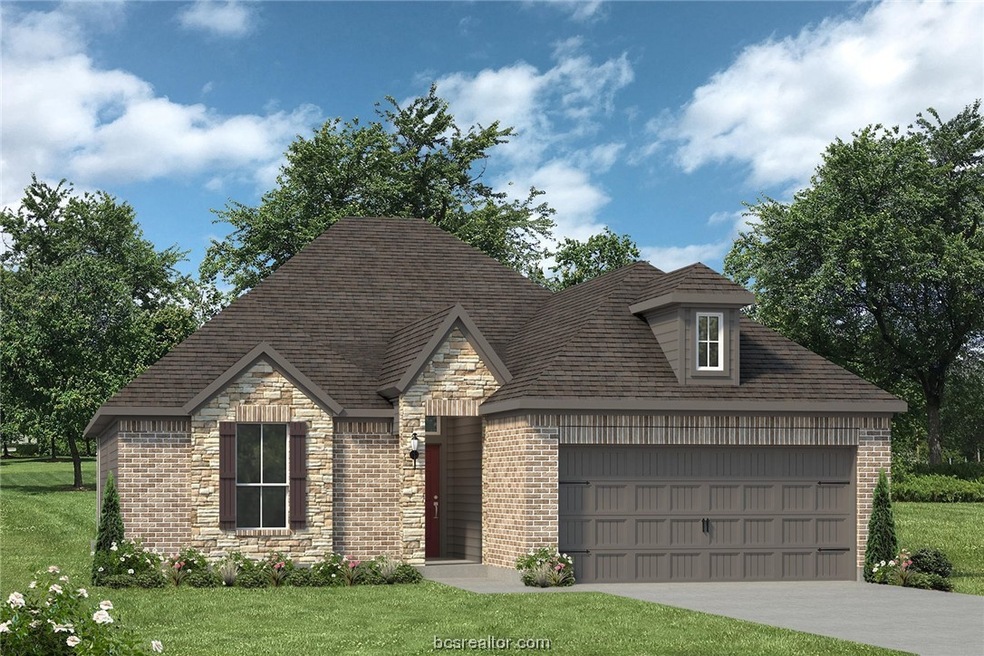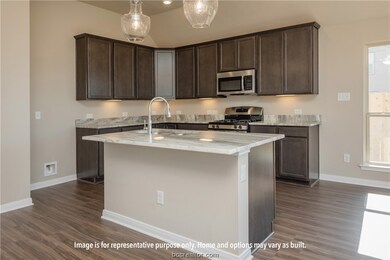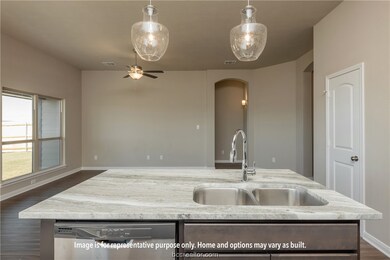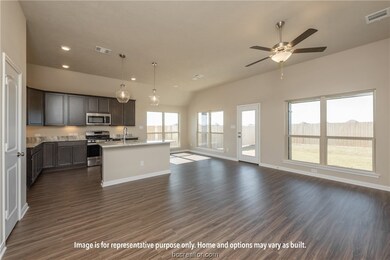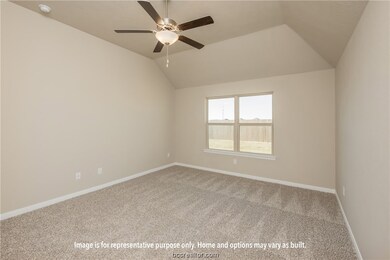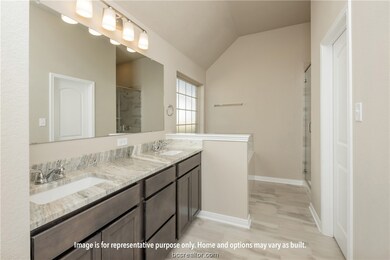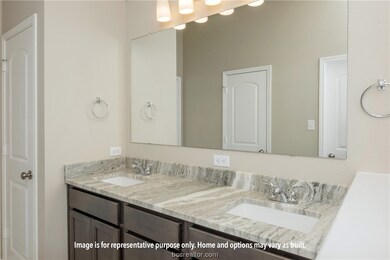
Highlights
- Traditional Architecture
- 2 Car Attached Garage
- Kitchen Island
- Granite Countertops
- Tile Flooring
- Programmable Thermostat
About This Home
As of November 2023This charming four bedroom, two bath home is known for its intelligent use of space and now features an even more open living area. The large kitchen granite-topped island opens up to your living room to provide a cozy flow throughout the home. Your dining area features the most charming window you'll ever see. Featuring large walk-in closets, luxury flooring, and volume ceilings - this beauty certainly delivers when it comes to affordable luxury. Additional options include: Additional cabinetry in primary and secondary bathrooms, stainless steel appliances, vented microhood in kitchen, integral blinds in rear door, and a dual primary bathroom vanity.
Last Agent to Sell the Property
Stylecraft Builders, Inc. License #0347884 Listed on: 05/19/2023
Home Details
Home Type
- Single Family
Est. Annual Taxes
- $5,358
Year Built
- Built in 2023
Lot Details
- 6,086 Sq Ft Lot
- Development of land is proposed phase
HOA Fees
- $33 Monthly HOA Fees
Parking
- 2 Car Attached Garage
Home Design
- Traditional Architecture
- Brick Exterior Construction
- Slab Foundation
- Composition Roof
- HardiePlank Type
- Stone
Interior Spaces
- 1,659 Sq Ft Home
- 1-Story Property
- Washer Hookup
Kitchen
- Built-In Electric Oven
- Electric Range
- Microwave
- Dishwasher
- Kitchen Island
- Granite Countertops
- Disposal
Flooring
- Carpet
- Tile
- Vinyl
Bedrooms and Bathrooms
- 4 Bedrooms
- 2 Full Bathrooms
Eco-Friendly Details
- Energy-Efficient Windows with Low Emissivity
- Energy-Efficient HVAC
- Energy-Efficient Lighting
- Energy-Efficient Insulation
Utilities
- Central Heating and Cooling System
- Programmable Thermostat
- Thermostat
Community Details
- Association fees include common area maintenance
- Built by Stylecraft
- Pleasant Hill Subdivision
- On-Site Maintenance
Listing and Financial Details
- Legal Lot and Block 16 / 08
- Assessor Parcel Number 441652
Ownership History
Purchase Details
Home Financials for this Owner
Home Financials are based on the most recent Mortgage that was taken out on this home.Purchase Details
Similar Homes in Bryan, TX
Home Values in the Area
Average Home Value in this Area
Purchase History
| Date | Type | Sale Price | Title Company |
|---|---|---|---|
| Deed | -- | Lawyers Title | |
| Special Warranty Deed | -- | Lawyers Title |
Mortgage History
| Date | Status | Loan Amount | Loan Type |
|---|---|---|---|
| Open | $284,059 | FHA |
Property History
| Date | Event | Price | Change | Sq Ft Price |
|---|---|---|---|---|
| 06/26/2025 06/26/25 | Price Changed | $299,000 | -2.9% | $180 / Sq Ft |
| 05/26/2025 05/26/25 | For Sale | $308,000 | +6.5% | $186 / Sq Ft |
| 11/16/2023 11/16/23 | Sold | -- | -- | -- |
| 08/28/2023 08/28/23 | Off Market | -- | -- | -- |
| 05/30/2023 05/30/23 | Pending | -- | -- | -- |
| 05/19/2023 05/19/23 | For Sale | $289,300 | -- | $174 / Sq Ft |
Tax History Compared to Growth
Tax History
| Year | Tax Paid | Tax Assessment Tax Assessment Total Assessment is a certain percentage of the fair market value that is determined by local assessors to be the total taxable value of land and additions on the property. | Land | Improvement |
|---|---|---|---|---|
| 2023 | $5,358 | $49,500 | $49,500 | $0 |
| 2022 | $512 | $23,359 | $23,359 | $0 |
Agents Affiliated with this Home
-
Beverly Udall
B
Seller's Agent in 2025
Beverly Udall
Brazos County Realty
(801) 691-2366
13 Total Sales
-
Charles French
C
Seller's Agent in 2023
Charles French
Stylecraft Builders, Inc.
(979) 690-1222
855 Total Sales
Map
Source: Bryan-College Station Regional Multiple Listing Service
MLS Number: 23007224
APN: 441652
- 1947 Thorndyke Ln
- 1946 Thorndyke Ln
- 1935 Cartwright St
- 1969 Chief St
- 5324 Lyle Place
- 5323 Lyle Place
- 2304 Jeter Dr
- 1975 Chief St
- 1924 Cartwright St
- 1903 Thorndyke Ln
- 2434 Rooke Rd
- 2429 Rooke Rd
- 2432 Rooke Rd
- 2334 Jeter Dr
- 2339 Jeter Dr
- 5299 Smith Lake Blvd
- 5299 Smith Lake Blvd
- 5299 Smith Lake Blvd
- 5299 Smith Lake Blvd
- 5299 Smith Lake Blvd
