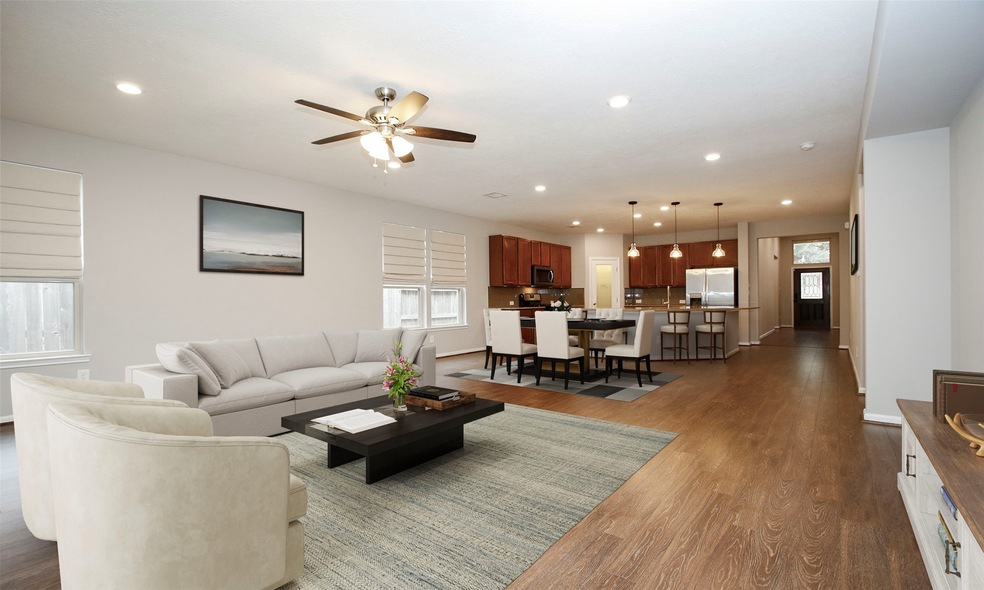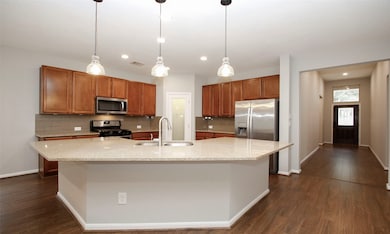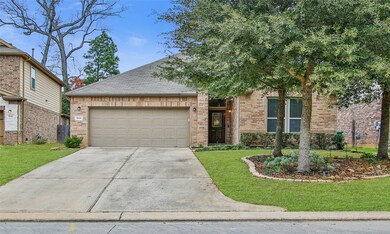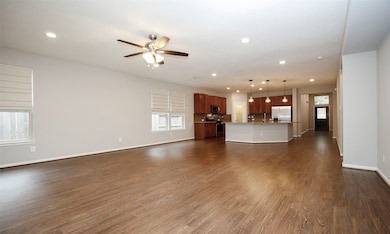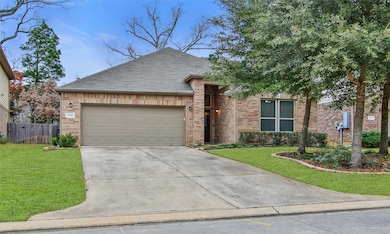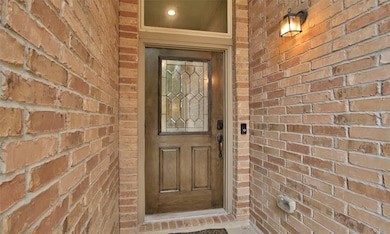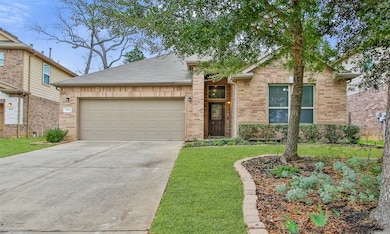
1938 Elkington Cir Conroe, TX 77304
Lake Conroe NeighborhoodEstimated payment $2,542/month
Highlights
- Pond
- Adjacent to Greenbelt
- High Ceiling
- Giesinger Elementary School Rated A-
- Traditional Architecture
- Home Office
About This Home
Gorgeous and rare single story, immaculately maintained. Spacious entry leads to amazing open kitchen/dining/living area with expansive breakfast bar island, walk in pantry, beautiful solid surface countertops & stylish backsplash , the perfect space for entertaining or family gatherings! Gleaming hardwood laminate flooring adds to the clean modern look. Light & bright with views of the open space beyond your patio covered with retractable awning for those lazy summer nights. Huge primary w/ walk in closet, ensuite bath & spacious, lockable storage closet for valuables. Study is offset for quiet work space, tv or game room or 4th bedroom! Lovely blackout roman shades for privacy & energy savings. Enjoy the space w/ no backdoor neighbors but low maintenance size lot. Above ground sprinkler set on a timer keeps things looking fresh. Neighborhood park for mingling, kids play , or taking Rover on a walk. Great location with easy access to 105 and other major roads.
Home Details
Home Type
- Single Family
Est. Annual Taxes
- $8,291
Year Built
- Built in 2016
Lot Details
- 5,415 Sq Ft Lot
- Adjacent to Greenbelt
- Back Yard Fenced
HOA Fees
- $55 Monthly HOA Fees
Parking
- 2 Car Attached Garage
Home Design
- Traditional Architecture
- Brick Exterior Construction
- Slab Foundation
- Composition Roof
- Cement Siding
Interior Spaces
- 2,241 Sq Ft Home
- 1-Story Property
- High Ceiling
- Window Treatments
- Entrance Foyer
- Family Room Off Kitchen
- Living Room
- Combination Kitchen and Dining Room
- Home Office
- Utility Room
- Laminate Flooring
- Fire and Smoke Detector
Kitchen
- Breakfast Bar
- Walk-In Pantry
- Oven
- Gas Range
- Microwave
- Dishwasher
- Disposal
Bedrooms and Bathrooms
- 3 Bedrooms
- 2 Full Bathrooms
- Double Vanity
Laundry
- Dryer
- Washer
Outdoor Features
- Pond
- Rear Porch
Schools
- Giesinger Elementary School
- Peet Junior High School
- Conroe High School
Utilities
- Central Heating and Cooling System
- Heating System Uses Gas
Community Details
Overview
- Acmi Association, Phone Number (281) 251-2292
- Wedgewood Falls Subdivision
Recreation
- Park
Map
Home Values in the Area
Average Home Value in this Area
Tax History
| Year | Tax Paid | Tax Assessment Tax Assessment Total Assessment is a certain percentage of the fair market value that is determined by local assessors to be the total taxable value of land and additions on the property. | Land | Improvement |
|---|---|---|---|---|
| 2024 | $2,499 | $317,295 | -- | -- |
| 2023 | $4,429 | $288,450 | $33,830 | $275,390 |
| 2022 | $7,274 | $262,230 | $33,830 | $245,070 |
| 2021 | $6,881 | $238,390 | $33,830 | $204,560 |
| 2020 | $6,560 | $220,000 | $33,830 | $186,170 |
| 2019 | $6,975 | $230,060 | $33,830 | $196,230 |
| 2018 | $6,226 | $223,870 | $33,830 | $190,040 |
| 2017 | $7,405 | $243,520 | $33,830 | $209,690 |
| 2016 | $1,193 | $39,240 | $39,240 | $0 |
| 2015 | $504 | $16,090 | $16,090 | $0 |
| 2014 | $504 | $16,480 | $16,480 | $0 |
Property History
| Date | Event | Price | Change | Sq Ft Price |
|---|---|---|---|---|
| 05/16/2025 05/16/25 | For Sale | $319,900 | 0.0% | $143 / Sq Ft |
| 05/13/2025 05/13/25 | Off Market | -- | -- | -- |
| 04/24/2025 04/24/25 | Price Changed | $319,900 | -3.0% | $143 / Sq Ft |
| 03/10/2025 03/10/25 | Price Changed | $329,900 | -0.9% | $147 / Sq Ft |
| 02/20/2025 02/20/25 | For Sale | $332,900 | -- | $149 / Sq Ft |
Purchase History
| Date | Type | Sale Price | Title Company |
|---|---|---|---|
| Vendors Lien | -- | None Available | |
| Vendors Lien | -- | First American Title |
Mortgage History
| Date | Status | Loan Amount | Loan Type |
|---|---|---|---|
| Open | $187,000 | New Conventional | |
| Previous Owner | $208,508 | New Conventional |
Similar Homes in the area
Source: Houston Association of REALTORS®
MLS Number: 59617004
APN: 9543-00-06100
- 1923 Elkington Cir
- 1925 Harmon Dr
- 2103 Parnevik Place
- 10082 Mossy Cup St
- 61 Wood Hollow Dr
- 1724 Wandering Hills Rd
- 2610 Kimberly Dawn Dr
- 7 Woods Estates Dr
- 5 Highland Hollow Dr
- 5431 Pine Springs Ct
- 1733 Cindy Ln
- 2207 Longmire Rd
- 2526 Holly Laurel Manor
- 2508 Kimberly Dawn Dr
- 2518 Holly Laurel Manor
- 2255 Golden Laurel Dr
- 2505 Kimberly Dawn Dr
- 26 Royal Dalton Cir
- 1904 Cliff Manor Dr
- 2504 Amy Lee Dr
