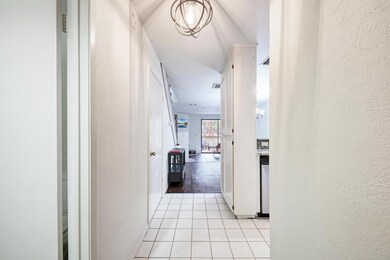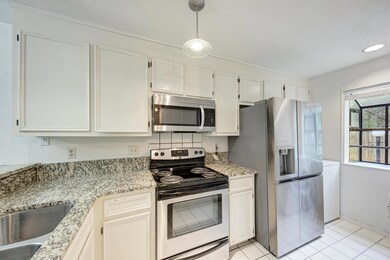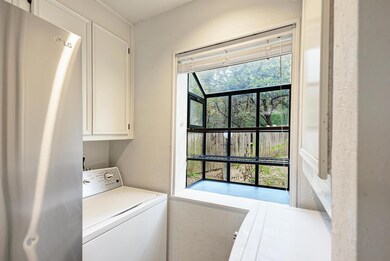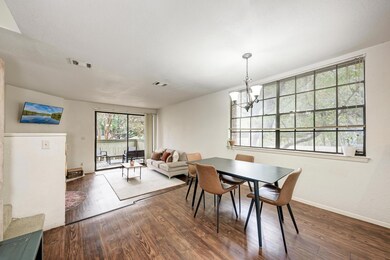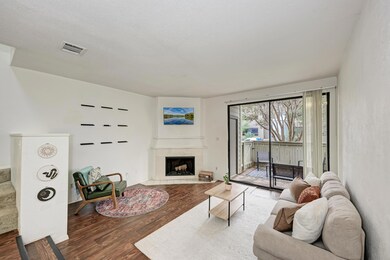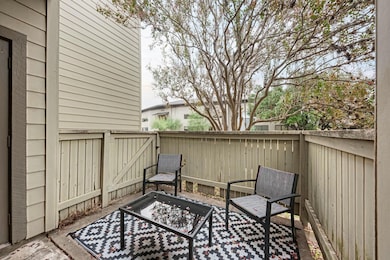1938 Holly Hill Dr Unit 1 Austin, TX 78746
Highlights
- Granite Countertops
- No HOA
- Tile Flooring
- Cedar Creek Elementary School Rated A+
- Balcony
- Central Air
About This Home
Beautiful end-unit condo in highly rated Eanes ISD! This private “treehouse/condo” features high ceilings, a fireplace, multiple patios, and an open, light-filled layout. Both bedrooms are upstairs with a spacious shared bath. Prime Westlake location with quick access to Zilker Park, Barton Creek Greenbelt, Downtown Austin, Trader Joe’s, Tacodeli, and Barton Creek Square. Includes 2 reserved parking spaces. Furnished option available for $2,250/mo. Great value in Westlake—don’t miss it!
Listing Agent
eXp Realty, LLC Brokerage Phone: (512) 720-9065 License #0599242 Listed on: 11/19/2025

Condo Details
Home Type
- Condominium
Est. Annual Taxes
- $7,957
Year Built
- Built in 1983
Home Design
- Slab Foundation
Interior Spaces
- 1,220 Sq Ft Home
- 2-Story Property
- Furnished or left unfurnished upon request
- Ceiling Fan
- Living Room with Fireplace
- Washer and Dryer
Kitchen
- Range
- Microwave
- Dishwasher
- Granite Countertops
- Disposal
Flooring
- Carpet
- Laminate
- Tile
Bedrooms and Bathrooms
- 2 Bedrooms
Home Security
Parking
- 1 Parking Space
- Assigned Parking
Schools
- Cedar Creek Elementary School
- Hill Country Middle School
- Westlake High School
Utilities
- Central Air
- High Speed Internet
Additional Features
- Balcony
- Southeast Facing Home
Listing and Financial Details
- Security Deposit $2,150
- Tenant pays for all utilities
- The owner pays for association fees
- 12 Month Lease Term
- $50 Application Fee
- Assessor Parcel Number 01051603540000
- Tax Block A
Community Details
Overview
- No Home Owners Association
- 13 Units
- Barton Creek Twnhms Amd Subdivision
Additional Features
- Community Mailbox
- Fire and Smoke Detector
Map
Source: Unlock MLS (Austin Board of REALTORS®)
MLS Number: 3475056
APN: 104643
- 1804 Capital Pkwy Unit 18
- 1709 Crested Butte Dr
- 1902 Holly Hill Dr
- 2100 Headwater Ln
- 3109 Eanes Cir
- 2701 Bartons Bluff Ln
- 2707 Bartons Bluff Ln
- 3117 Thousand Oaks Dr
- 1306 Wilderness Dr
- 1741 Spyglass Dr Unit 1-228
- 1741 Spyglass Dr Unit 1-323
- 1511 Terrapin Ct Unit B
- 1707 Spyglass Dr Unit 74
- 1707 Spyglass Dr Unit 41
- 1707 Spyglass Dr Unit 57
- 1719 Spyglass Dr Unit 20
- 1719 Spyglass Dr Unit 1
- 1719 Spyglass Dr Unit 14
- 1719 Spyglass Dr Unit 13
- 1719 Spyglass Dr Unit 18
- 2001 S Mopac Expy
- 3050 Tamarron Blvd
- 2301 S Mopac Expy
- 2800 Bartons Bluff Ln Unit 2704
- 2800 Bartons Bluff Ln Unit 2103
- 2800 Bartons Bluff Ln Unit 1403
- 2800 Bartons Bluff Ln Unit 310
- 2800 Bartons Bluff Ln
- 2120 Wychwood Dr
- 1781 Spyglass Dr
- 3201 Twinberry Cove Unit B
- 2901 Barton Skyway
- 2624 Barton Hills Dr
- 2704 Regents Park
- 1507 Terrapin Ct Unit B
- 3222 Tamarron Blvd Unit A
- 3209 Twinberry Cove Unit A
- 1503 Terrapin Ct Unit B
- 2500 Walsh Tarlton Ln
- 1000 Liberty Park Dr Unit 205

