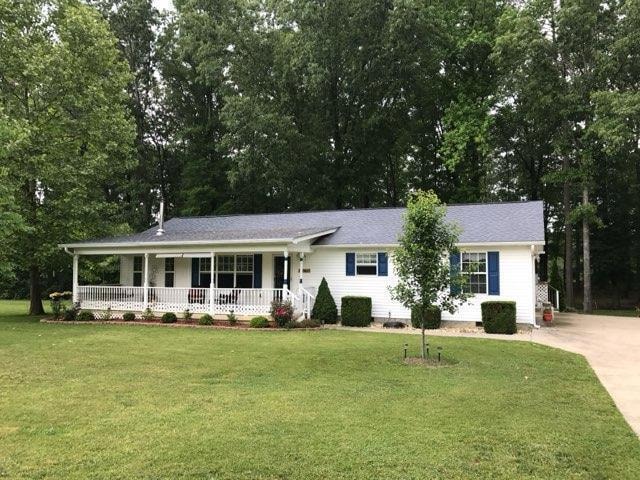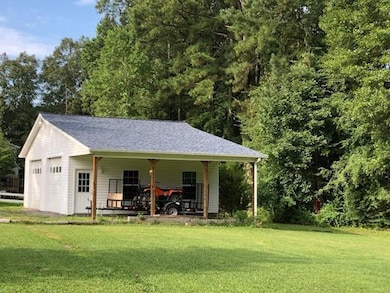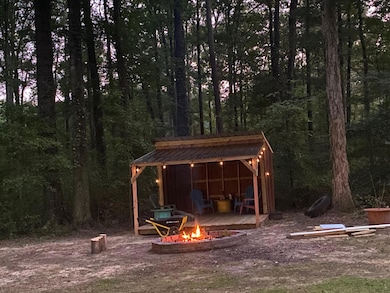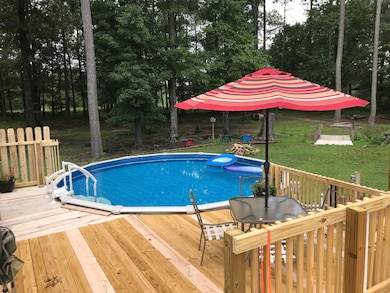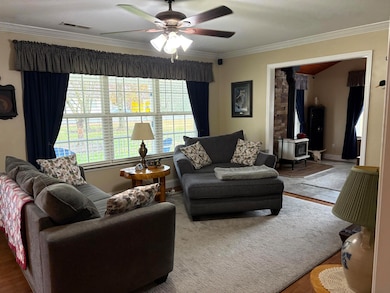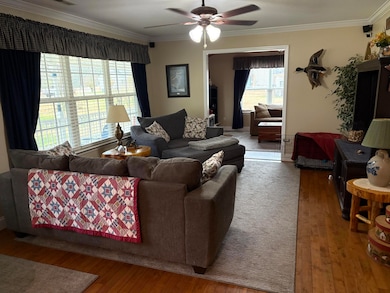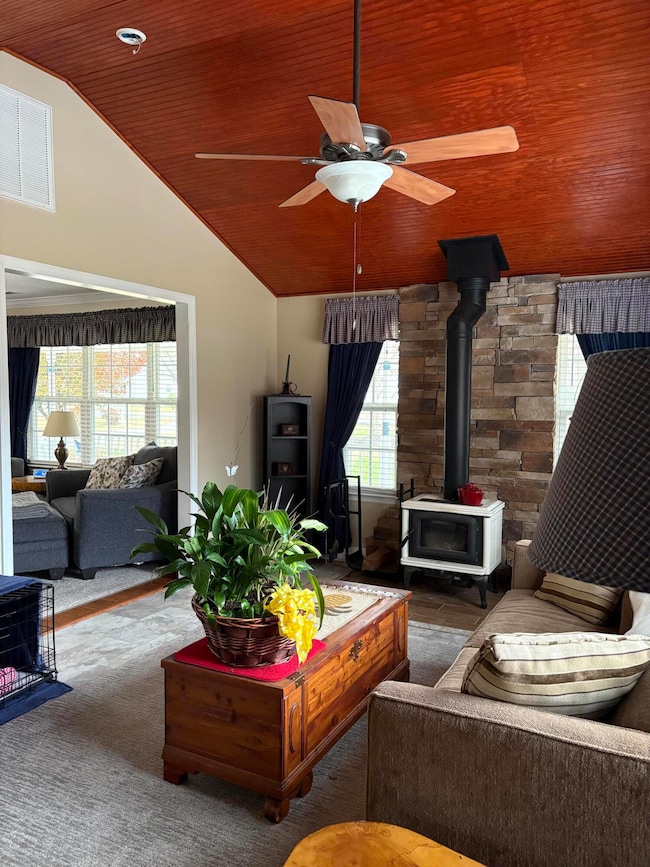1938 Hunt Rd SE Cleveland, TN 37323
Estimated payment $2,814/month
Highlights
- Above Ground Pool
- Mountain View
- Wood Burning Stove
- RV Access or Parking
- Deck
- Ranch Style House
About This Home
SINGLE LEVEL HOME + POOL | MULTIPLE SHEDS/WORKSHOPS ON 2+ ACRES - This single-level home offers the perfect blend of comfort, space, and functionality inside and out and is truly its own retreat. Step inside to a welcoming living room that flows into a spacious kitchen featuring an abundance of cabinet and counter space with solid-surface counters. A cozy family room/den with a wood stove adds warmth and charm, creating the perfect gathering space. The primary suite offers a walk-in shower and soaking tub. Enjoy mornings on the back deck overlooking the private backyard where you can frequently watch wildlife such as turkey and deer roam the property. Host fun summer weekends relaxing by the above ground pool and gather at the cabana with a fire pit and string lights. You'll find a 350 sq ft shed converted into a cozy cottage with a kitchenette that could be used for a small business, office space, craft room or reading room. The detached garage right next to the home on the property is 26'x30' and provides a single car garage door and plenty of space for storage. The second garage is 30'x30' with a 26'x20' add on, has a 14'x26' carport, and has four 10 ft doors that can fit a camper or boat for storage and has electricity, giving you endless possibilities for hobbies, projects, or future expansion. If you're looking for privacy, convenience, and versatility, this property is the one you've been waiting for!
Home Details
Home Type
- Single Family
Est. Annual Taxes
- $1,145
Year Built
- Built in 2008
Lot Details
- 2.68 Acre Lot
- Property fronts a county road
- Fenced
- Level Lot
- Cleared Lot
Parking
- 5 Car Garage
- 2 Carport Spaces
- Driveway
- RV Access or Parking
Home Design
- Ranch Style House
- Block Foundation
- Shingle Roof
- Vinyl Siding
Interior Spaces
- 1,644 Sq Ft Home
- Ceiling Fan
- Fireplace
- Wood Burning Stove
- Workshop
- Mountain Views
- Crawl Space
- Laundry Room
Kitchen
- Electric Range
- Dishwasher
- Kitchen Island
Flooring
- Wood
- Carpet
- Laminate
- Tile
Bedrooms and Bathrooms
- 2 Bedrooms
- Walk-In Closet
- 2 Full Bathrooms
- Soaking Tub
- Walk-in Shower
Outdoor Features
- Above Ground Pool
- Deck
- Covered Patio or Porch
- Fire Pit
- Shed
- Outbuilding
- Rain Gutters
Schools
- Waterville Elementary School
- Lake Forest Middle School
- Bradley Central High School
Utilities
- Central Heating and Cooling System
- Septic Tank
Community Details
- No Home Owners Association
- Beaver Creek Crossing Subdivision
Listing and Financial Details
- Tax Lot 35
- Assessor Parcel Number 087i B 002.00
Map
Home Values in the Area
Average Home Value in this Area
Tax History
| Year | Tax Paid | Tax Assessment Tax Assessment Total Assessment is a certain percentage of the fair market value that is determined by local assessors to be the total taxable value of land and additions on the property. | Land | Improvement |
|---|---|---|---|---|
| 2024 | -- | $64,400 | $9,575 | $54,825 |
| 2023 | $1,145 | $64,400 | $9,575 | $54,825 |
| 2022 | $1,097 | $61,700 | $10,000 | $51,700 |
| 2021 | $1,097 | $61,700 | $0 | $0 |
| 2020 | $1,065 | $61,700 | $0 | $0 |
| 2019 | $1,065 | $47,900 | $0 | $0 |
| 2018 | $1,013 | $0 | $0 | $0 |
| 2017 | $1,077 | $0 | $0 | $0 |
| 2016 | $1,077 | $0 | $0 | $0 |
| 2015 | $834 | $0 | $0 | $0 |
| 2014 | $666 | $0 | $0 | $0 |
Property History
| Date | Event | Price | List to Sale | Price per Sq Ft |
|---|---|---|---|---|
| 11/21/2025 11/21/25 | For Sale | $515,000 | -- | $313 / Sq Ft |
Purchase History
| Date | Type | Sale Price | Title Company |
|---|---|---|---|
| Warranty Deed | $135,000 | -- | |
| Deed | $30,000 | -- | |
| Deed | $30,000 | -- | |
| Deed | $73,000 | -- |
Mortgage History
| Date | Status | Loan Amount | Loan Type |
|---|---|---|---|
| Previous Owner | $20,000 | No Value Available | |
| Previous Owner | $20,000 | No Value Available |
Source: River Counties Association of REALTORS®
MLS Number: 20255532
APN: 087I-B-002.00
- 2089 Hunt Rd SE
- 459 Wen Dell Ln SE
- 407 Kansas Ln SE
- 746 Ramsey Bridge Rd SE
- 0 Armstrong 1101-3 Rd SE
- 1261 Armstrong Rd SE
- 1034 Red Hill Valley Rd SE
- 0 Poindexter Dr SE Unit 1518454
- 0 Armstrong 1101-2 Rd SE Unit 1506807
- 0 Armstrong 1101-2 Rd SE Unit RTC2994511
- 0 Armstrong Rd SE
- 138 Flora Ln
- 187 Grayson Way SE
- Lot # 1 Dalton Pike SE
- 2625 Dalton Pike SE
- Lot # 2 Dalton Pike SE
- 600 Armstrong Rd SE
- Lot 2 Keith Valley Rd SE
- 39.19ac Trewhitt Rd
- 151 Farmway Dr SE
- 257 SE Bell St
- 479 Old Federal Rd SE
- 1921 Cypress Ln
- 4274 Scenic Dr SE
- 4283 Scenic Dr SE
- 1921 Cypress Ln
- 682 Crab Apple Ln SE
- 1916 Young Rd SE
- 1886 Young Rd SE
- 2500 Pointe South SE
- 2631 Rogers Dr SE
- 2350 Blackburn Rd SE
- 2032 Blythe Ave SE
- 1220 20th St SE
- 2077 Century Ave SE
- 1123 Lang St SE
- 2005 Westland Dr SW
- 630 14th St SE Unit Nelson Properties & Manag
- 435 Kile Ln SW
- 349 Blackfox Rd SW
