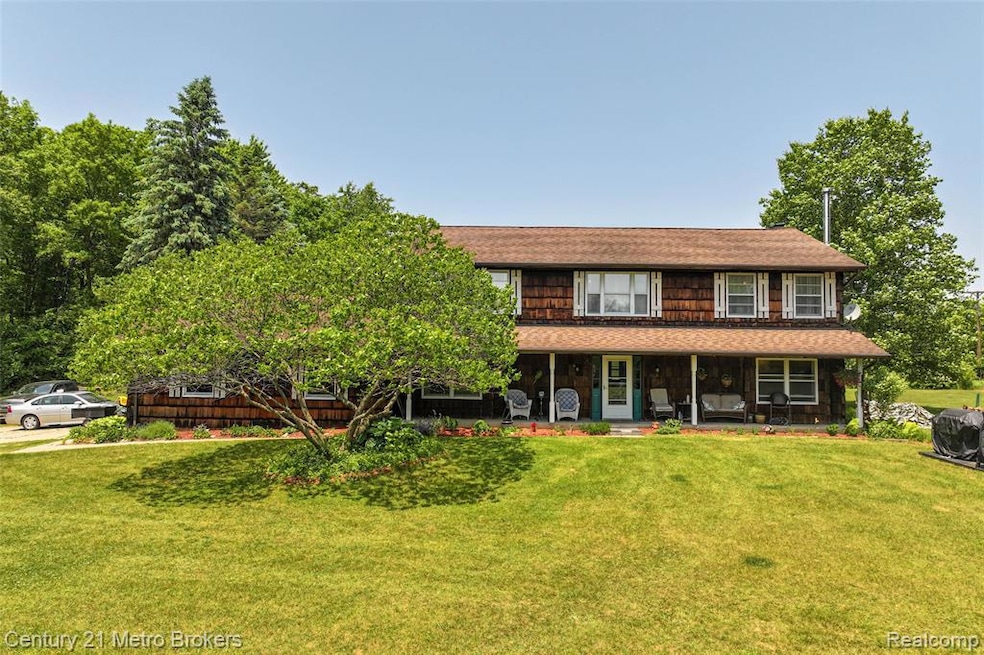1938 Mayfield Rd Lapeer, MI 48446
Mayfield Township NeighborhoodEstimated payment $2,953/month
Highlights
- 2,500 Feet of Waterfront
- Home fronts a pond
- Wood Burning Stove
- In Ground Pool
- 11.5 Acre Lot
- Wooded Lot
About This Home
Discover peaceful, private living on this stunning 11.5-acre wooded property featuring river frontage that winds along the southern edge, as well as a beautiful pond to enjoy. This spacious 4-bedroom, 2.5-bath home offers large bedrooms, including a primary suite with a walk-in closet and private bath. The main level is thoughtfully designed with both a living room and a family room, plus the convenience of first-floor laundry. A full basement provides additional space and storage. Perfectly located just off M-24 and minutes from downtown Lapeer, the property also includes a versatile pole barn with a heated workshop—ideal for hobbies or extra storage. This is a rare opportunity to enjoy space, privacy, and natural beauty with quick access to town amenities.
Home Details
Home Type
- Single Family
Est. Annual Taxes
Year Built
- Built in 1974
Lot Details
- 11.5 Acre Lot
- Home fronts a pond
- 2,500 Feet of Waterfront
- River Front
- Irregular Lot
- Wooded Lot
Home Design
- Block Foundation
- Asphalt Roof
Interior Spaces
- 2,728 Sq Ft Home
- 2-Story Property
- Wood Burning Stove
- Living Room with Fireplace
- Water Views
- Partially Finished Basement
- Sump Pump
Kitchen
- Double Oven
- Dishwasher
Bedrooms and Bathrooms
- 4 Bedrooms
Laundry
- Dryer
- Washer
Parking
- 2 Car Direct Access Garage
- Garage Door Opener
Utilities
- Forced Air Heating and Cooling System
- Heating System Uses Oil
Additional Features
- In Ground Pool
- Ground Level
Community Details
- No Home Owners Association
Listing and Financial Details
- Assessor Parcel Number 01402902400
Map
Home Values in the Area
Average Home Value in this Area
Tax History
| Year | Tax Paid | Tax Assessment Tax Assessment Total Assessment is a certain percentage of the fair market value that is determined by local assessors to be the total taxable value of land and additions on the property. | Land | Improvement |
|---|---|---|---|---|
| 2025 | $2,179 | $229,200 | $0 | $0 |
| 2024 | $1,004 | $180,500 | $0 | $0 |
| 2023 | $959 | $158,900 | $0 | $0 |
| 2022 | $1,969 | $142,100 | $0 | $0 |
| 2021 | $1,793 | $140,200 | $0 | $0 |
| 2020 | $1,775 | $125,700 | $0 | $0 |
| 2019 | $1,815 | $122,000 | $0 | $0 |
| 2018 | $1,773 | $105,400 | $105,400 | $0 |
| 2017 | $1,740 | $105,100 | $0 | $0 |
| 2016 | $823 | $94,700 | $94,700 | $0 |
| 2015 | -- | $0 | $0 | $0 |
| 2014 | -- | $81,900 | $81,900 | $0 |
| 2013 | -- | $74,300 | $74,300 | $0 |
Property History
| Date | Event | Price | Change | Sq Ft Price |
|---|---|---|---|---|
| 07/22/2025 07/22/25 | Price Changed | $520,000 | -4.1% | $191 / Sq Ft |
| 06/12/2025 06/12/25 | For Sale | $542,216 | +285.9% | $199 / Sq Ft |
| 07/10/2013 07/10/13 | Sold | $140,500 | -14.8% | $52 / Sq Ft |
| 04/26/2013 04/26/13 | Pending | -- | -- | -- |
| 03/11/2013 03/11/13 | For Sale | $164,900 | -- | $60 / Sq Ft |
Purchase History
| Date | Type | Sale Price | Title Company |
|---|---|---|---|
| Deed | $140,500 | -- | |
| Quit Claim Deed | -- | -- |
Mortgage History
| Date | Status | Loan Amount | Loan Type |
|---|---|---|---|
| Open | $147,110 | New Conventional | |
| Previous Owner | $50,000 | Future Advance Clause Open End Mortgage |
Source: Realcomp
MLS Number: 20251007801
APN: 014-029-024-00
- 17 Riverview Dr
- 121 Davis Lake Rd
- 2053 Lillian Dr
- 00 N Saginaw St
- 1829 Farnsworth Rd
- 00 Rulane Dr
- 1545 Rulane Dr
- 396 Hickory Ln
- 1636 Woodbridge Park Ave
- 00 Woodbridge Park Ave
- 0 N Lapeer Rd Unit 50132752
- 1440 Lincoln St
- 1466 Lincoln St
- 1423 Luxington Dr
- 1421 Luxington Dr
- 1300 Pennington Dr
- 210 N Saginaw St
- 1408 Lincoln St
- 1389 Luxington Dr
- 1747 Westbrooke Dr
- 1677 Woodbridge Park Ave
- 548 Railroad St
- 952 Dewey St
- 220 W Park St
- 405 Cedar St Unit 3
- 930 Village West Dr N
- 891 Rolling Hills Ln
- 55 Suzanne Dr
- 3568 Bronson Lake Rd
- 26 Hunters Rill
- 1070-1080 Raleigh Ave
- 1844 Raleigh Ave
- 72 Hunters Rill
- 204 Jacob Ridge
- 317 Decoy Ln
- 1890 Rustic Dr
- 150 Pheasant Run
- 154 Pheasant Run
- 4410 Central St
- 10364 Davison Rd







