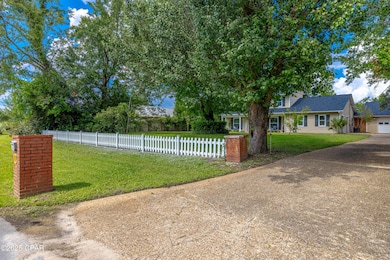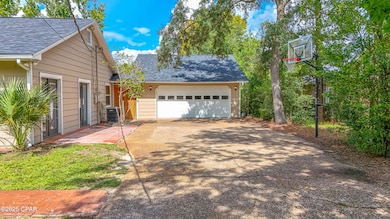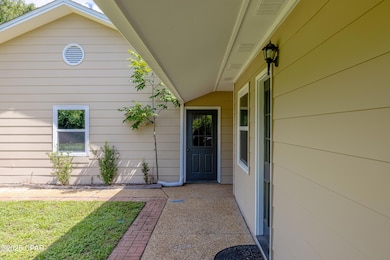1938 Quail Run Lynn Haven, FL 32444
Estimated payment $2,577/month
Highlights
- Very Popular Property
- Media Room
- Wooded Lot
- A. Crawford Mosley High School Rated A-
- Craftsman Architecture
- Cathedral Ceiling
About This Home
Holidays are a time for gathering with friends and family and this Lynn Haven property is perfect if you've been searching for a home that celebrates Florida living inside and out. This spacious and thoughtfully designed residence, located in the heart of Bay County, offers over 2,600 square feet of living space. Built with both comfort and versatility in mind, the home blends everyday functionality with elegant details. From the moment you enter, the open floor plan and abundant natural light create a warm, welcoming atmosphere perfect for family life or entertaining. The expansive layout showcases a large family room with endless media options, flowing seamlessly into the dining area and kitchen. Upon passing through the laundry area, you will find a versatile suite with its own full bath and exterior entrance offering privacy and convenience for multi-generational living, long-term guests, or short-term rental opportunities. The master suite upstairs is a true retreat, featuring a generously sized bedroom, spa-inspired tile and glass shower, dual vanity, and a substantial custom wardrobe system for effortless organization. Additional bedrooms are equally spacious, easily adaptable for children, guests, or flex spaces to fit your lifestyle. Unique to this property is the air-conditioned bonus space tucked behind the garage. Rarely found in homes of this style, it's ideal for a private office, gym, studio, or the ultimate man cave—a flexible retreat that elevates daily living, all in the comfort of cool temperatures.
Outdoors, the home continues to shine. The covered back patio serves as an extension of the living space, perfect for enjoying morning coffee, dining al fresco, or entertaining friends year-round. A built-in brick oven fire pit makes outdoor cooking and gatherings effortless—whether grilling fresh Florida seafood or serving tailgate favorites. The spacious backyard offers endless possibilities: gardening, play areas, a custom pool, or an outdoor kitchen. Conveniently located near top-rated schools, shopping, dining, and parks, this home offers both tranquility and accessibility. While this property has a Lynn Haven address, the neighborhood is within Unincorporated Bay County, which offers benefits in terms of lower property taxes and utility costs. With its combination of generous square footage, flexible design, and elevated outdoor living, 1938 Quail Run is more than just a house—it's a lifestyle. Schedule your private showing today and see why this property is one of Lynn Haven's finest offerings. Dimensions are approximate, please verify if important.
Home Details
Home Type
- Single Family
Est. Annual Taxes
- $2,400
Year Built
- Built in 1980
Lot Details
- 0.51 Acre Lot
- Lot Dimensions are 105 x 212
- Property fronts a county road
- Cul-De-Sac
- Street terminates at a dead end
- Fenced
- Sprinkler System
- Wooded Lot
Parking
- 2 Car Detached Garage
- Driveway
Home Design
- Craftsman Architecture
- HardiePlank Type
Interior Spaces
- 2-Story Property
- Bookcases
- Cathedral Ceiling
- Ceiling Fan
- Recessed Lighting
- Double Pane Windows
- Window Treatments
- Great Room
- Breakfast Room
- Dining Room
- Media Room
- Home Office
- Bonus Room
Kitchen
- Breakfast Bar
- Microwave
- Dishwasher
Flooring
- Wood
- Carpet
- Tile
Bedrooms and Bathrooms
- 4 Bedrooms
- 3 Full Bathrooms
Home Security
- Home Security System
- Fire and Smoke Detector
Outdoor Features
- Covered Patio or Porch
Schools
- Lynn Haven Elementary School
- Mowat Middle School
- Mosley High School
Utilities
- Central Heating and Cooling System
- Well
- Septic Tank
Community Details
Overview
- No Home Owners Association
- Wildridge Subdivision
Amenities
- Community Barbecue Grill
Map
Home Values in the Area
Average Home Value in this Area
Tax History
| Year | Tax Paid | Tax Assessment Tax Assessment Total Assessment is a certain percentage of the fair market value that is determined by local assessors to be the total taxable value of land and additions on the property. | Land | Improvement |
|---|---|---|---|---|
| 2024 | $2,400 | $234,350 | -- | -- |
| 2023 | $2,400 | $227,524 | $0 | $0 |
| 2022 | $2,104 | $216,839 | $0 | $0 |
| 2021 | $2,095 | $210,523 | $0 | $0 |
| 2020 | $2,083 | $207,616 | $53,275 | $154,341 |
| 2019 | $2,165 | $214,774 | $58,935 | $155,839 |
| 2018 | $2,340 | $226,418 | $0 | $0 |
| 2017 | $2,403 | $227,916 | $0 | $0 |
| 2016 | $2,488 | $229,415 | $0 | $0 |
| 2015 | $2,626 | $196,288 | $0 | $0 |
| 2014 | $2,635 | $197,195 | $0 | $0 |
Property History
| Date | Event | Price | List to Sale | Price per Sq Ft |
|---|---|---|---|---|
| 11/22/2025 11/22/25 | Price Changed | $450,000 | -6.3% | $173 / Sq Ft |
| 10/21/2025 10/21/25 | Price Changed | $480,000 | -4.0% | $184 / Sq Ft |
| 10/17/2025 10/17/25 | For Sale | $499,900 | 0.0% | $192 / Sq Ft |
| 10/02/2025 10/02/25 | Pending | -- | -- | -- |
| 09/18/2025 09/18/25 | Price Changed | $499,900 | -8.9% | $192 / Sq Ft |
| 08/15/2025 08/15/25 | For Sale | $549,000 | -- | $211 / Sq Ft |
Purchase History
| Date | Type | Sale Price | Title Company |
|---|---|---|---|
| Warranty Deed | $269,900 | Attorney | |
| Warranty Deed | $296,500 | Advanced Title & Escrow Llc | |
| Warranty Deed | $225,000 | -- | |
| Interfamily Deed Transfer | -- | -- | |
| Interfamily Deed Transfer | -- | -- |
Mortgage History
| Date | Status | Loan Amount | Loan Type |
|---|---|---|---|
| Open | $265,010 | FHA | |
| Previous Owner | $302,874 | VA |
Source: Central Panhandle Association of REALTORS®
MLS Number: 777756
APN: 11679-005-000
- 1929 Quail Run
- 1922 Maine Ave
- 1105 W 19th St
- 2004 Greenbriar Blvd
- 4229 Northshore Rd
- 4320 Northshore Rd
- 4205 Northshore Rd
- 1808 New Jersey Ave
- 4043 Woodville Ln
- 4035 Woodridge Rd
- 4040 Woodridge Rd
- 4036 Woodridge Rd
- 115 Candlewick Cir
- 1819 Tennessee Ave
- 4008 Woodridge Rd
- 1802 Tennessee Ave
- 412 Venetian Way
- 326 Moore Dr
- Lot 11 N Bay Dr
- 3938 Solano Rd
- 1104 W 19th Ct Unit E
- 2101 W Highway 390
- 1808 New Jersey Ave
- 3913 Pisa Dr
- 825 Bradley Cir
- 2206 Hammock Square Dr
- 2107 Geralo Ln
- 325 Alexander Dr
- 3900 Arbor Trace Dr
- 905 W 26th St
- 2103 Coral Dr
- 412 W 26th St
- 1220 Tennessee Ave
- 1600 Florida Ave
- 1410 New York Ave Unit B
- 1410 New York Ave Unit C
- 3502 N Jenks Ave
- 1307 Calabria Rd Unit 4A
- 201 E 25th St Unit G127
- 1305 Capri Dr







