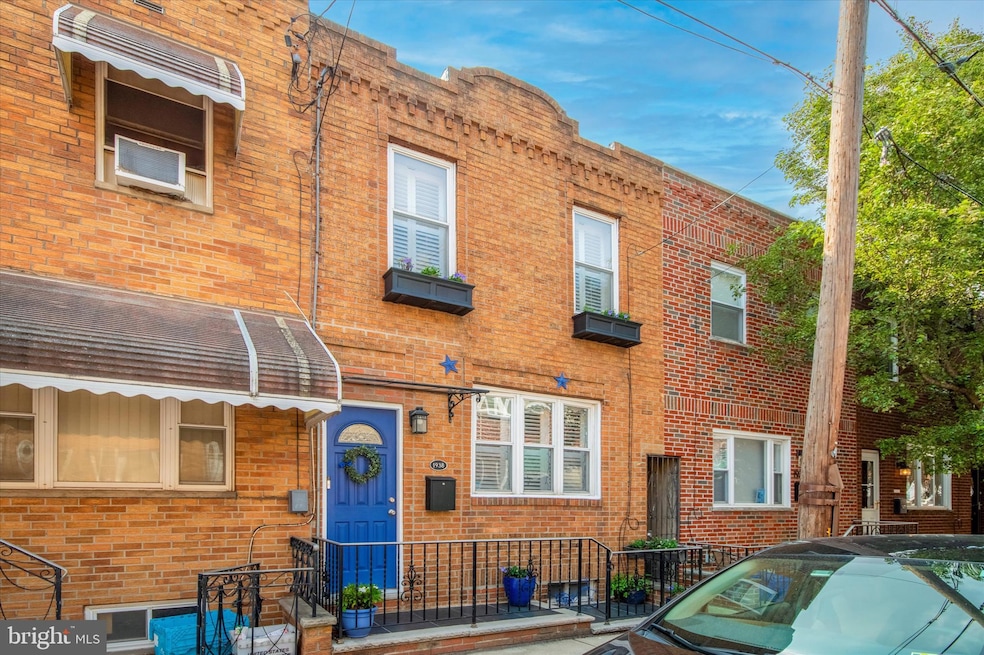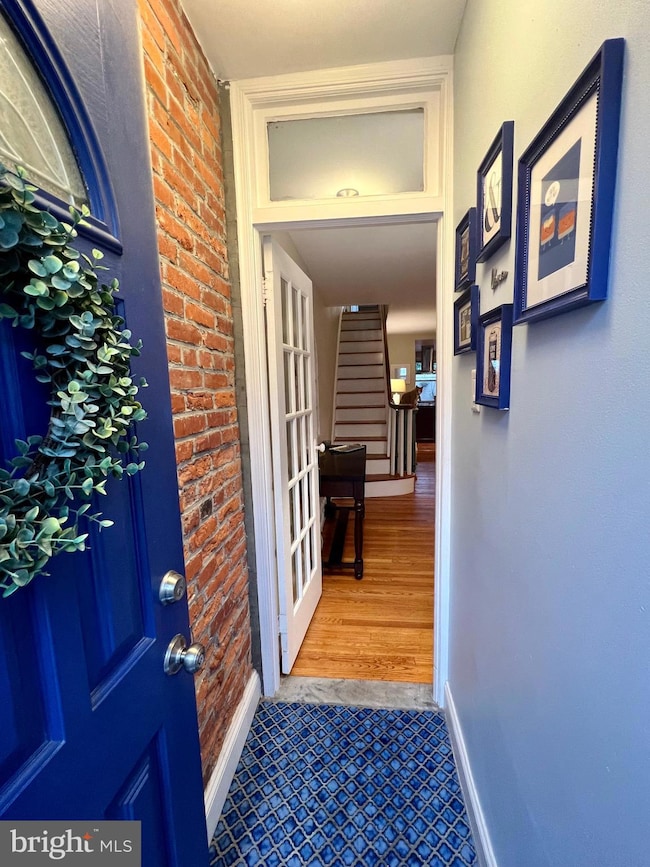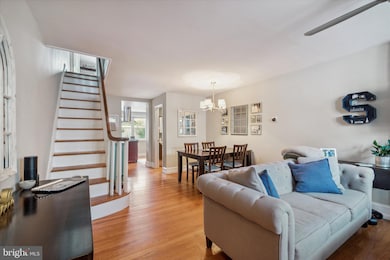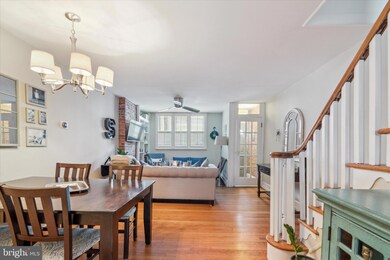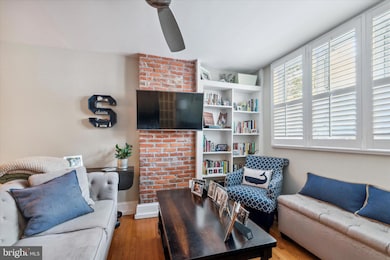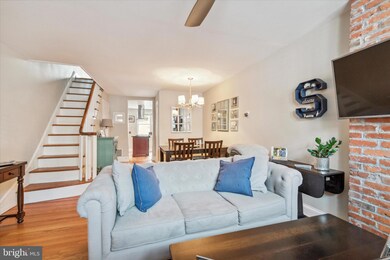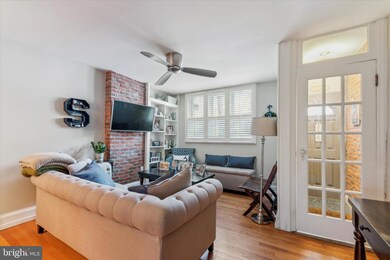1938 S Camac St Philadelphia, PA 19148
East Passyunk NeighborhoodHighlights
- Straight Thru Architecture
- 5-minute walk to Snyder
- Living Room
- No HOA
- Built-In Features
- En-Suite Primary Bedroom
About This Home
Lovely three bedroom, one and a half bath home on a quiet Passyunk block. Enter through a charming vestibule with exposed brick and distinctive cobalt floor tile. Bright and spacious living / dining room with beautiful original hardwood floors, exposed brick, built in bookshelves, custom shutters, and great light. Spacious kitchen with ample cabinet and counter space, stainless appliances, professional grade venting range hood, and large windows. Great patio with built in planting bed and great space for gardening, outdoor dining, and relaxing. A convenient half bath rounds out the first floor. Upstairs you’ll find three bedrooms and a hall bath. Large primary bedroom with generous closet space, built in shelving, and custom shutters offering privacy without sacrificing natural light. Spacious middle bedroom with large closet and plenty of space for a queen bed and multiple pieces of furniture. The rear bedroom with its large western facing windows makes for a very cheerful home office or yoga room but is big enough to comfortably fit a double bed and dresser. Unfinished basement is home to laundry, utility sink, and tons of storage space. Fabulous East Passyunk location, just footsteps from countless excellent restaurants and unique shops. Enjoy all your favorites - Barcelona, Bing Bing, Laurel, Townsend, Pistolas del Sur, Bok Bar, POPE, and so many more. Easy access to public transit with the Broad Street Line and multiple bus routes within just a few blocks. Don’t miss this wonderful home. Schedule your visit today! Re: Pets - Cats permitted with a pet deposit.
Townhouse Details
Home Type
- Townhome
Est. Annual Taxes
- $4,691
Year Built
- Built in 1920
Lot Details
- 749 Sq Ft Lot
- Lot Dimensions are 15.00 x 49.00
Parking
- On-Street Parking
Home Design
- Straight Thru Architecture
- Stone Foundation
- Masonry
Interior Spaces
- 1,075 Sq Ft Home
- Property has 2 Levels
- Built-In Features
- Ceiling Fan
- Replacement Windows
- Living Room
- Dining Room
Kitchen
- <<builtInRangeToken>>
- Dishwasher
- Kitchen Island
- Disposal
Bedrooms and Bathrooms
- 3 Bedrooms
- En-Suite Primary Bedroom
Unfinished Basement
- Basement Fills Entire Space Under The House
- Laundry in Basement
Eco-Friendly Details
- Energy-Efficient Windows
Utilities
- Forced Air Heating and Cooling System
- Electric Water Heater
Listing and Financial Details
- Residential Lease
- Security Deposit $2,750
- Tenant pays for electricity, gas, water
- No Smoking Allowed
- 12-Month Min and 20-Month Max Lease Term
- Available 8/18/25
- Assessor Parcel Number 394345800
Community Details
Overview
- No Home Owners Association
- East Passyunk Crossing Subdivision
Pet Policy
- Pet Deposit Required
- Cats Allowed
Map
Source: Bright MLS
MLS Number: PAPH2509846
APN: 394345800
- 1936 S Sartain St
- 1138 Emily St
- 1134 Emily St
- 1154 Mercy St
- 1133 Mercy St
- 1929 S Jessup St
- 1307 Mifflin St
- 1139 Snyder Ave
- 1931 S Juniper St
- 1109 Mercy St
- 1327 Snyder Ave
- 1105 Snyder Ave
- 1034 Mckean St
- 1909 S Warnock St
- 1116 Cantrell St
- 1037 Snyder Ave
- 1743 S 13th St
- 1031 Mercy St
- 1006 Mckean St
- 1115 Moore St
- 1846 S 12th St Unit 2ND FL
- 1117 Mckean St Unit A
- 1117 Mckean St Unit C
- 1209 Snyder Ave Unit 2
- 1124 Mercy St
- 1218 E Snyder Ave Unit 1
- 1311 Sigel St
- 1201 Jackson St Unit 5110
- 1201 Jackson St Unit 322
- 1201 Jackson St Unit 218
- 1825 S Broad St Unit 1
- 1727 S Broad St Unit A
- 639 Cantrell St
- 1646 S 12th St Unit 302
- 2142 S Broad St
- 1027 Tree St
- 2206 S Broad St Unit 2ND FLOOR
- 1414 Jackson St Unit B
- 1425 Jackson St Unit 2
- 2221 S Broad St Unit 3F
