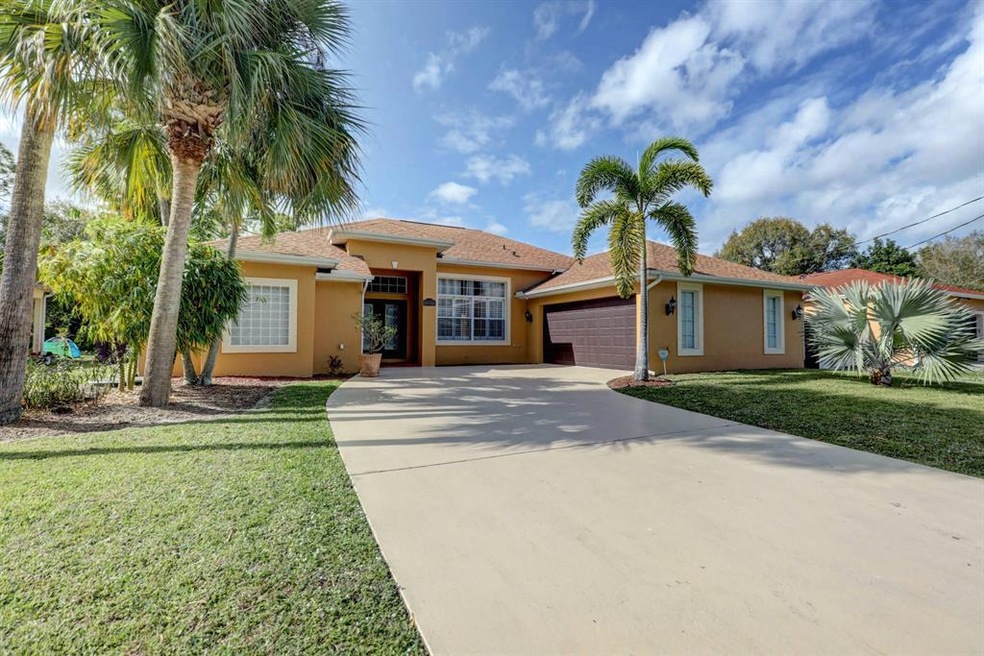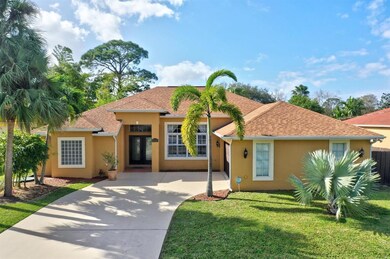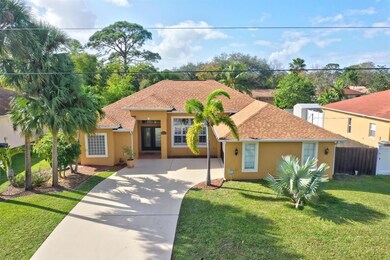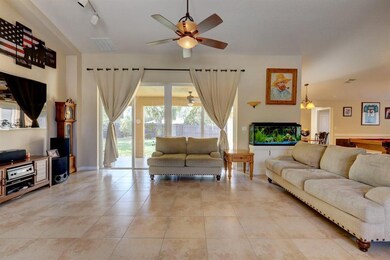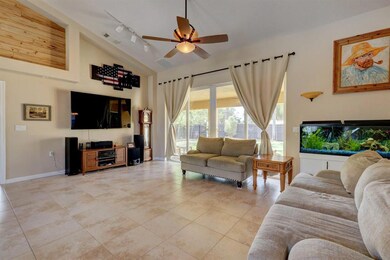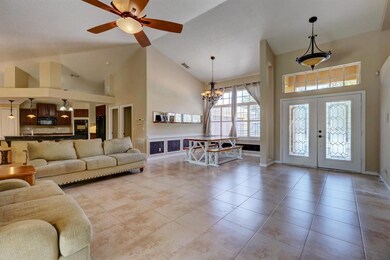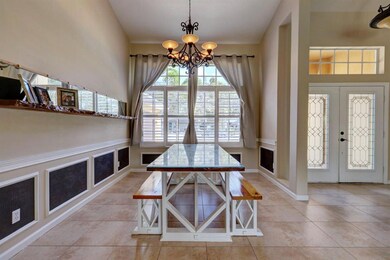
1938 SW Aladdin St Port Saint Lucie, FL 34953
Palm Trails NeighborhoodEstimated Value: $448,587 - $546,000
Highlights
- Wood Flooring
- High Ceiling
- Breakfast Area or Nook
- Attic
- Great Room
- Formal Dining Room
About This Home
As of March 2020WHAT YOU'VE BEEN WAITING FOR! Well maintained shows pride of ownership will give you PEACE OF MIND WITH THIS PURCHASE. 4Br/2B/2CG on full 1/4 acre fenced-in lot. Double door entry opens up to an expansive family room w/ sliders that allows the right amount of light to shine in. Formal yet modern dining room, & large chef's kitchen are a highlight of this home. Double oven, cook top, granite counters & backsplash w/ enough counter-top seating for the whole family. Large & tiled master, triple crown molding extended into bathroom. High ceilings throughout living areas! This split floor plan allows for a growing family. Newly painted, new Hot Wtr htr (1 yr old), sprinklers on well, landscape lighting, FULL HI-TECH security system w/ cameras! ALL TILE & WOOD through-out. Wired/ready for POOL!
Last Agent to Sell the Property
The Keyes Company (PBG) License #3112553 Listed on: 01/17/2020

Home Details
Home Type
- Single Family
Est. Annual Taxes
- $5,375
Year Built
- Built in 2006
Lot Details
- 10,000 Sq Ft Lot
- Fenced
Parking
- 2 Car Attached Garage
- Garage Door Opener
- Driveway
Home Design
- Shingle Roof
- Composition Roof
Interior Spaces
- 2,308 Sq Ft Home
- 1-Story Property
- Central Vacuum
- High Ceiling
- Ceiling Fan
- Plantation Shutters
- Blinds
- French Doors
- Great Room
- Family Room
- Formal Dining Room
- Pull Down Stairs to Attic
Kitchen
- Breakfast Area or Nook
- Breakfast Bar
- Built-In Oven
- Electric Range
- Microwave
- Dishwasher
- Disposal
Flooring
- Wood
- Ceramic Tile
Bedrooms and Bathrooms
- 4 Bedrooms
- Split Bedroom Floorplan
- 2 Full Bathrooms
Laundry
- Laundry Room
- Dryer
- Washer
- Laundry Tub
Home Security
- Home Security System
- Security Lights
- Fire and Smoke Detector
Outdoor Features
- Patio
Utilities
- Central Heating and Cooling System
- Electric Water Heater
- Cable TV Available
Listing and Financial Details
- Assessor Parcel Number 342053516770005
Ownership History
Purchase Details
Home Financials for this Owner
Home Financials are based on the most recent Mortgage that was taken out on this home.Purchase Details
Purchase Details
Home Financials for this Owner
Home Financials are based on the most recent Mortgage that was taken out on this home.Purchase Details
Purchase Details
Similar Homes in the area
Home Values in the Area
Average Home Value in this Area
Purchase History
| Date | Buyer | Sale Price | Title Company |
|---|---|---|---|
| Jean Horlrich Louis | $295,000 | Homepartners Title Svcs Llc | |
| Gray Matthew | -- | Attorney | |
| Gray Matthew | $97,900 | Dba Title Stream Of Florida | |
| Long Burton P | -- | -- | |
| Long Jasper Rogers | -- | -- |
Mortgage History
| Date | Status | Borrower | Loan Amount |
|---|---|---|---|
| Open | Jean Horlrich Louis | $270,146 | |
| Previous Owner | Gray Matthew | $226,000 | |
| Previous Owner | Gray Matthew | $230,300 |
Property History
| Date | Event | Price | Change | Sq Ft Price |
|---|---|---|---|---|
| 03/16/2020 03/16/20 | Sold | $295,000 | -1.5% | $128 / Sq Ft |
| 02/15/2020 02/15/20 | Pending | -- | -- | -- |
| 01/17/2020 01/17/20 | For Sale | $299,500 | 0.0% | $130 / Sq Ft |
| 05/13/2015 05/13/15 | For Rent | $1,600 | -5.9% | -- |
| 05/13/2015 05/13/15 | Rented | $1,700 | -- | -- |
Tax History Compared to Growth
Tax History
| Year | Tax Paid | Tax Assessment Tax Assessment Total Assessment is a certain percentage of the fair market value that is determined by local assessors to be the total taxable value of land and additions on the property. | Land | Improvement |
|---|---|---|---|---|
| 2024 | $5,690 | $274,355 | -- | -- |
| 2023 | $5,690 | $266,365 | $0 | $0 |
| 2022 | $5,507 | $258,607 | $0 | $0 |
| 2021 | $5,334 | $245,900 | $60,000 | $185,900 |
| 2020 | $5,408 | $234,400 | $48,000 | $186,400 |
| 2019 | $5,619 | $239,100 | $42,000 | $197,100 |
| 2018 | $6,165 | $223,200 | $34,000 | $189,200 |
| 2017 | $5,847 | $205,500 | $28,000 | $177,500 |
| 2016 | $2,756 | $187,500 | $24,800 | $162,700 |
| 2015 | $2,780 | $148,000 | $15,600 | $132,400 |
| 2014 | $2,653 | $124,284 | $0 | $0 |
Agents Affiliated with this Home
-
Nicole Larae
N
Seller's Agent in 2020
Nicole Larae
The Keyes Company (PBG)
(772) 475-3699
23 Total Sales
-
Tracy Baribault
T
Buyer's Agent in 2020
Tracy Baribault
Hoge Realty Co
(772) 267-3545
6 Total Sales
-
Julie Martin
J
Seller's Agent in 2015
Julie Martin
Real Estate Expo Inc
(772) 626-8192
6 Total Sales
-
M
Buyer's Agent in 2015
Melissa Huggins
Coldwell Banker/Thos J White RE
Map
Source: BeachesMLS
MLS Number: R10592957
APN: 34-20-535-1677-0005
- 1925 SW Aladdin St
- 1956 SW Aladdin St
- 1925 SW Ember St
- 1937 SW Davis St
- 1932 SW Beard St
- 1973 SW Davis St
- 1914 SW Ember St
- 1649 SW Cycle St
- 1849 SW Davis St
- 1985 SW Beard St
- 1962 SW Cranberry St
- 2085 SW Aladdin St
- 1801 SW Beeker St
- 1601 SW California Blvd
- 1661 SW California Blvd
- 1597 SW Leisure Ln
- 1456 SW Del Rio Blvd
- 1749 SW California Blvd
- 1450 SW Del Rio Blvd
- 1438 SW Del Rio Blvd
- 1938 SW Aladdin St
- 1932 SW Aladdin St
- 1944 SW Aladdin St
- 1950 SW Aladdin St
- 1921 SW Agnes St
- 1931 SW Aladdin St
- 1911 SW Agnes St
- 1937 SW Aladdin St
- 1920 SW Aladdin St
- 1943 SW Aladdin St
- 1901 SW Agnes St
- 1941 SW Agnes St
- 1938 SW Ember St
- 1949 SW Aladdin St
- 1914 SW Aladdin St
- 1951 SW Agnes St
- 1926 SW Ember St
- 1601 SW Carillo Ave
- 1920 SW Ember St
- 1914 SW Agnes St
