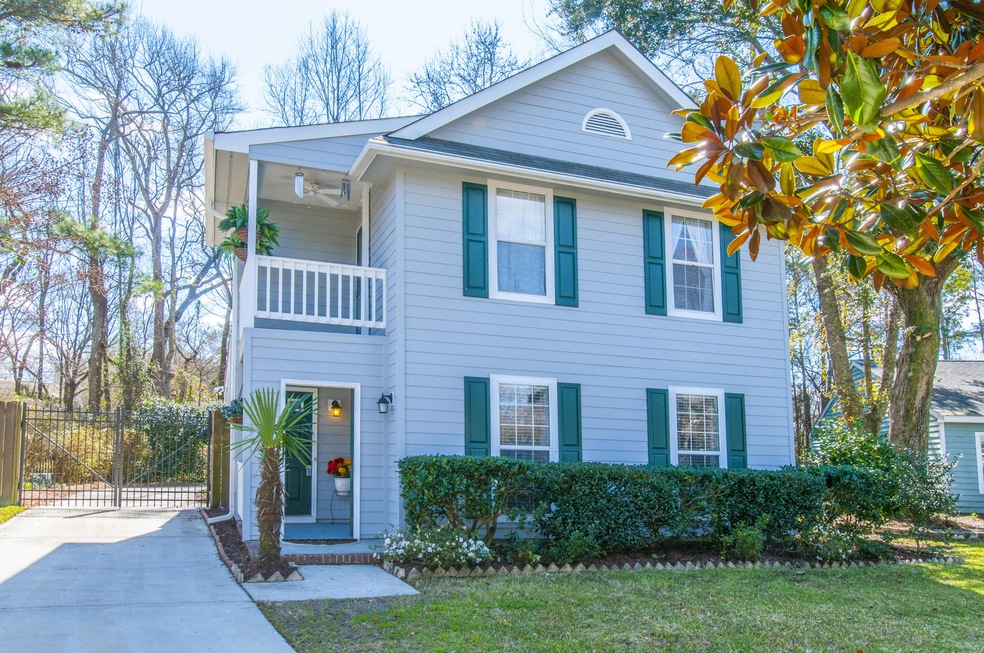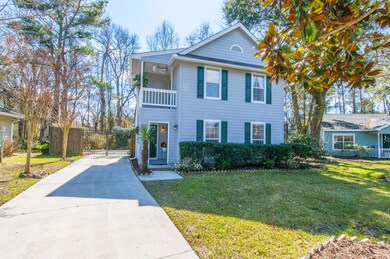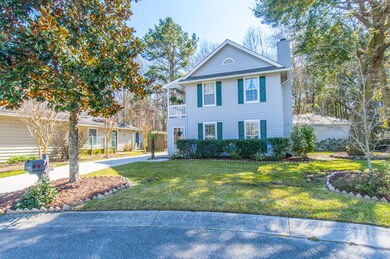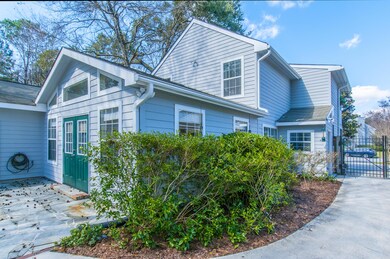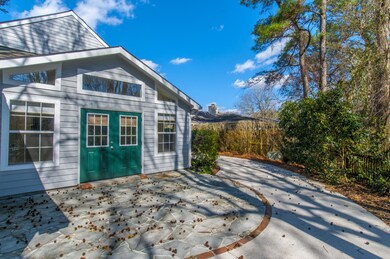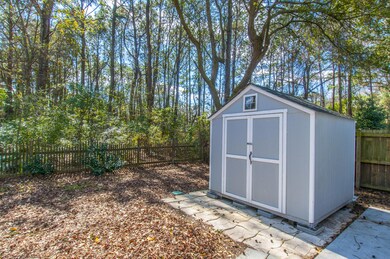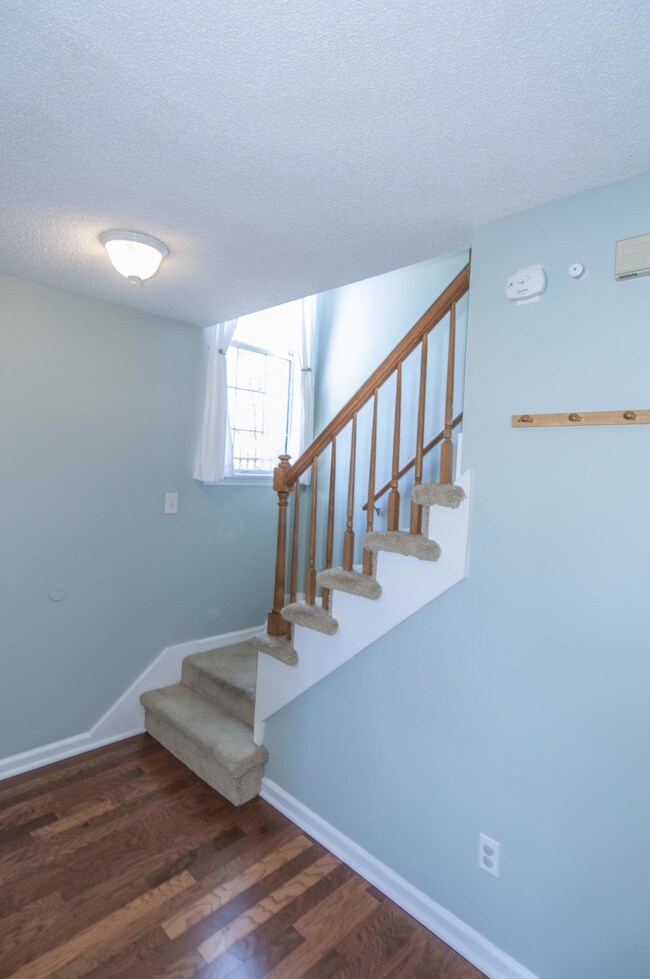
1938 Twickenham Place Mount Pleasant, SC 29464
Longpoint NeighborhoodEstimated Value: $818,937 - $930,000
Highlights
- Colonial Architecture
- Clubhouse
- Cathedral Ceiling
- Belle Hall Elementary School Rated A
- Wetlands on Lot
- Wood Flooring
About This Home
As of April 2016Welcome to this beautiful, updated, 3-4 BR, 3.5 BA Charleston single style home, offering numerous features rarely found in this price range, and set on a quiet cul de sac in highly desirable Long Point. Please see the virtual tour in the photo section. Premium location conveniently close to the Mark Clark Expressway, 17 North, the Isle of Palms connector, Belle Hall and Laing schools, Belle Hall shopping center, a quick drive to downtown, andyou have Palmetto Island County Park right up the street within your neighborhood. Be sure to check the neighborhood amenities, which include a swimming pool, tennis courts, clubhouse, fields, playpark, and you can walk or ride to the county park! Home features freshly updated exterior, interior and systems. Of primary importance...The entire exterior siding has recently been refinished with durable long lasting Hardi Plank, looks brand new and will stay good looking for a long time, with little to no maintenance. This is a great added value to this home, cost was $15k. Most homes in this price range in Longpoint have vinyl or wood siding. 30 Year Architectural shingle roof installed about 8 years ago, a new hvac unit 5 years ago, still under warranty. The entire interior is updated, newly painted, turn key and move in ready. Hardwood or Tile floors are found throughout the first floor. Tile floors in all bathrooms. The first floor offers a generous sized Formal living room, with hardwood floors, marble mantel wood burning fireplace, and nice decorative touches such as corner shelves. Large formal dining room, also with hardwood floors, tastefully textured stucco walls, arched entryway, and a large window.
Bright and spacious kitchen is completely open to the breakfast area and the main great room, and updated with Granite countertops, double sink, halogen lighting and recent appliances. Beautiful, shiny, easy to clean and maintain 12" x 12" tile flooring is found throughout the kitchen, breakfast dining area, and the magnificent Sunroom/Great room. Large windows in the breakfast area offer views of flowering Azaleas, and numerous birds that come to the birdfeeders. Probably the best feature of this home, the stunning, bright and spacious Sunroom/Great room, with vaulted ceiling, two walls full of windows, and double doors opening up to the rear yard and woodlands, this great room is the central focus point of the home.
Sunshine brightens this room throughout the day. In addition, there is a large 19' x 19' Bonus room, with vaulted ceilings, that offers numerous uses. It is professionally soundproofed, as the owners used it as a music studio (and office), the walls and ceiling are soundproofed with special bracket spaced multiple layered sheetrock in addition to a layer of sound dampening. Just soundproof the door a bit and any noise in this room will be unheard in the rest of the house! Hide the kids away in their soundproof media room and enjoy peace and quiet while they play! This great bonus room has a full bathroom, with a shower, very convenient for overnight guests. Can be a playroom, music studio, combination office and guest suite, converted to a master suite with the addition of a closet, a large home movie theater room with booming bass speakers, or any combination of the above! A half bath, with tile floors, built in bookshelves, and granite vanity top, complete the first floor. Upstairs, we find 3 bedrooms, all carpeted for comfort and quietness. Full bathroom for the guest bedrooms has tile floors and a granite top vanity. There is a welcoming porch off the master bedroom, a walk in closet, tray ceiling, granite vanity top, tiled floor and shower, and in the closet, a high end, heavily built Theftguard/Browning fireproof safe, great to have for valuables, cash and important documents, conveys with the home. All three upstairs bedrooms are freshly painted (as is the whole house), and move in ready. Back to the exterior and landscaping. A lot of time, effort and loving care has been put into the magnificent landscaping features, including the following: Prairie Fire Flowering Crabapple tree (front left), beautiful light pink flowers that bloom in early spring. 10 year old Magnolia tree (center by mailbox), huge white flowers throughout the summer. 10 year old small Dogwood that blooms in early spring (front right in island bed). White and purple alternating Azaleas along far right side of house. Small Sabal Palm near front porch. 3 Crepe Myrtle trees that line the left of the driveway produce awesome dark pink blooms throughout the summer. A mature 60 year old Live Oak tree provides great shade to the house in the summer, reducing the power bill. Along the driveway: A Mature Hibiscus variety (which blooms white, pink and purple throughout summer) has alternating golden Lady Banks Rose vines growing throughout. These bloom in the spring and, combined with the white Spirea a little further down, make for beautiful color combinations . There are also six Tea Olives that put fragrance over the entire back yard, and Camilla's that run the entire length of the back fence. Mature sun tolerant Azaleas by the breakfast nook window turn into the best smelling Gardenias ever for the summer. The spacious garage has some built in shelving that conveys, there is attic storage in the garage, and also in the house. There is a wooded wetlands buffer surrounding the entire rear yard of the home, this offers a rare sense of privacy and detachment from neighboring homes. Please note, all custom window treatments, surround system in the great room, the Fridge, the safe, all paint cans in the garage, and the garden shed all convey with the home.
Thank you for viewing this renovated, freshly painted, turn key ready to move into home, and considering making it yours.
Home Details
Home Type
- Single Family
Est. Annual Taxes
- $1,729
Year Built
- Built in 1990
Lot Details
- 7,405 Sq Ft Lot
- Cul-De-Sac
- Privacy Fence
- Wood Fence
- Level Lot
HOA Fees
- $38 Monthly HOA Fees
Parking
- 1 Car Garage
- Garage Door Opener
Home Design
- Colonial Architecture
- Slab Foundation
- Architectural Shingle Roof
- Cement Siding
Interior Spaces
- 2,234 Sq Ft Home
- 2-Story Property
- Cathedral Ceiling
- Ceiling Fan
- Wood Burning Fireplace
- Window Treatments
- Entrance Foyer
- Great Room
- Family Room
- Living Room with Fireplace
- Formal Dining Room
- Bonus Room
- Exterior Basement Entry
Kitchen
- Eat-In Kitchen
- Dishwasher
Flooring
- Wood
- Ceramic Tile
Bedrooms and Bathrooms
- 4 Bedrooms
- Walk-In Closet
Outdoor Features
- Wetlands on Lot
- Front Porch
Schools
- Belle Hall Elementary School
- Laing Middle School
- Wando High School
Utilities
- Cooling Available
- Heat Pump System
Community Details
Overview
- Longpoint Subdivision
Amenities
- Clubhouse
Recreation
- Trails
Ownership History
Purchase Details
Purchase Details
Home Financials for this Owner
Home Financials are based on the most recent Mortgage that was taken out on this home.Purchase Details
Similar Homes in the area
Home Values in the Area
Average Home Value in this Area
Purchase History
| Date | Buyer | Sale Price | Title Company |
|---|---|---|---|
| Barrett Aimee Michaela | -- | None Available | |
| Barrett Aimee M | $394,000 | -- | |
| Howard T Lee | $194,000 | -- |
Mortgage History
| Date | Status | Borrower | Loan Amount |
|---|---|---|---|
| Previous Owner | Howard T Lee | $163,500 | |
| Previous Owner | Howard T Lee | $43,000 | |
| Previous Owner | Howard T Lee | $213,450 |
Property History
| Date | Event | Price | Change | Sq Ft Price |
|---|---|---|---|---|
| 04/14/2016 04/14/16 | Sold | $394,000 | -7.3% | $176 / Sq Ft |
| 03/19/2016 03/19/16 | Pending | -- | -- | -- |
| 02/24/2016 02/24/16 | For Sale | $424,900 | -- | $190 / Sq Ft |
Tax History Compared to Growth
Tax History
| Year | Tax Paid | Tax Assessment Tax Assessment Total Assessment is a certain percentage of the fair market value that is determined by local assessors to be the total taxable value of land and additions on the property. | Land | Improvement |
|---|---|---|---|---|
| 2023 | $1,729 | $16,800 | $0 | $0 |
| 2022 | $1,579 | $16,800 | $0 | $0 |
| 2021 | $1,733 | $16,800 | $0 | $0 |
| 2020 | $1,791 | $16,800 | $0 | $0 |
| 2019 | $1,677 | $15,760 | $0 | $0 |
| 2017 | $1,653 | $15,760 | $0 | $0 |
| 2016 | $1,036 | $9,760 | $0 | $0 |
| 2015 | $1,080 | $9,760 | $0 | $0 |
| 2014 | $923 | $0 | $0 | $0 |
| 2011 | -- | $0 | $0 | $0 |
Agents Affiliated with this Home
-
Tony Schimek
T
Seller's Agent in 2016
Tony Schimek
Carolina One Real Estate
(843) 270-2358
6 Total Sales
Map
Source: CHS Regional MLS
MLS Number: 16004704
APN: 556-12-00-206
- 512 Castle Hall Rd
- 2021 Arundel Place
- 543 Castle Hall Rd
- 2028 Prospect Hill Dr
- 340 Mount Royall Dr
- 2071 Middleburg Ln
- 324 Wild Horse Ln
- 929 Long Point Rd
- 371 Live Palmetto Bluff
- 392 Tombee Ct
- 200 Oak Point Landing Dr
- 1638 Evelina St
- 255 Oak Point Landing Dr
- 1218 Chersonese Round
- 0 Evalina St
- 1183 Farm Quarter Rd
- 1129 Belvedere Terrace
- 1182 Welcome Dr
- 1055 Royalist Rd
- 1137 Windsome Place
- 1938 Twickenham Place
- 1942 Twickenham Place
- 1934 Twickenham Place
- 1946 Twickenham Place
- 1950 Twickenham Place
- 453 Mount Royall Dr
- 1933 Twickenham Place
- 1970 Blythewood Ct
- 1937 Twickenham Place
- 1974 Blythewood Ct
- 1954 Twickenham Place
- 1929 Twickenham Place
- 475 Mount Royall Dr
- 1966 Blythewood Ct
- 1978 Blythewood Ct
- 1925 Twickenham Place
- 1958 Twickenham Place
- 1975 Twickenham Place
- 479 Mount Royall Dr
- 1977 Twickenham Place
