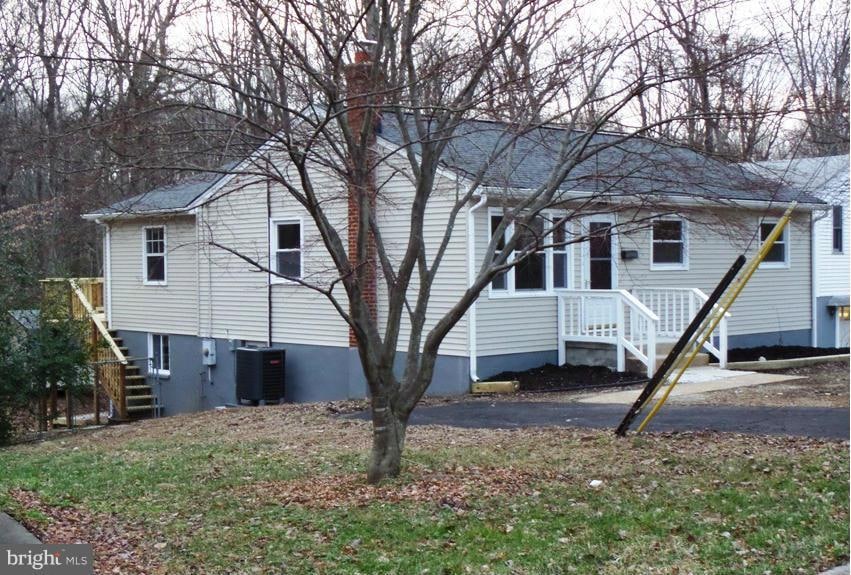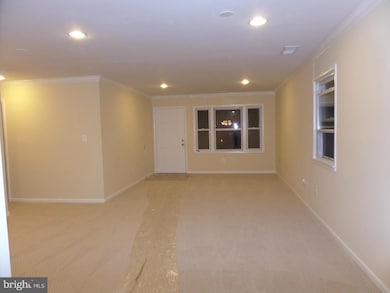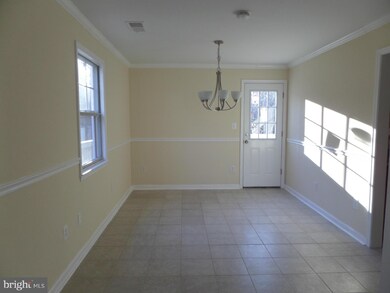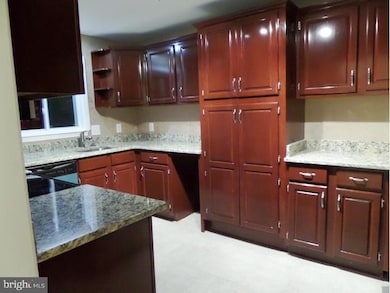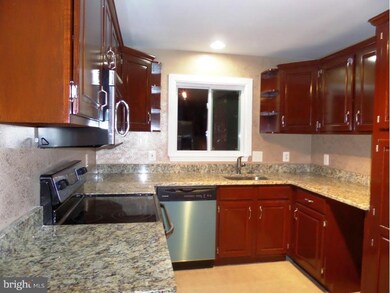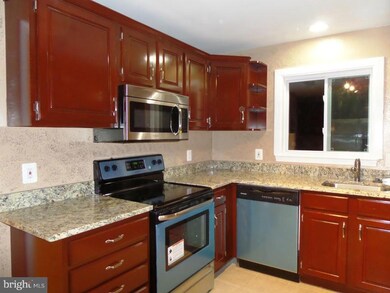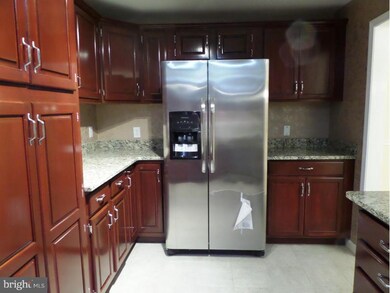
1938 Willow Ln Woodbridge, VA 22191
Marumsco Hills NeighborhoodHighlights
- Open Floorplan
- Deck
- Main Floor Bedroom
- Woodbridge High School Rated A
- Raised Ranch Architecture
- 1 Fireplace
About This Home
As of January 2018TASTEFULLY RENOVATED W/4 BEDROOMS & 3 FULL BATHS,NEW ROOF, WALL TO WALL CARPETING,PAINTED INSIDE & OUT,SS APPLIANCES,GRANITE COUNTERS,CERAMIC TILE FLOORS,NEW LIGHT FIXTURES, UPDATED BATHS W/DECOR PAINT, NEW WINDOWS & DOORS, NEW HVAC, COZY FAMILY ROOM W/WOOD STOVE,DINING ROOM WALKS OUT TO LARGE DECK OVER LOOKING FENCED REAR YARD, SO MANY UPDATES THROUGHOUT, TRULY A MUST SEE!
Home Details
Home Type
- Single Family
Est. Annual Taxes
- $2,451
Year Built
- Built in 1959 | Remodeled in 2013
Lot Details
- 10,389 Sq Ft Lot
- Back Yard Fenced
- Property is in very good condition
- Property is zoned R4
Home Design
- Raised Ranch Architecture
- Aluminum Siding
Interior Spaces
- Property has 2 Levels
- Open Floorplan
- Chair Railings
- Crown Molding
- Ceiling Fan
- 1 Fireplace
- Family Room
- Living Room
- Dining Room
- Game Room
Kitchen
- Electric Oven or Range
- Microwave
- Ice Maker
- Dishwasher
- Upgraded Countertops
- Disposal
Bedrooms and Bathrooms
- 4 Bedrooms | 3 Main Level Bedrooms
- En-Suite Primary Bedroom
- En-Suite Bathroom
- 3 Full Bathrooms
Laundry
- Laundry Room
- Dryer
- Washer
Finished Basement
- Walk-Out Basement
- Basement Fills Entire Space Under The House
- Connecting Stairway
- Rear Basement Entry
Parking
- On-Street Parking
- Off-Street Parking
Outdoor Features
- Deck
- Shed
Utilities
- Central Air
- Heat Pump System
- Electric Water Heater
Community Details
- No Home Owners Association
Listing and Financial Details
- Tax Lot 106
- Assessor Parcel Number 38942
Ownership History
Purchase Details
Home Financials for this Owner
Home Financials are based on the most recent Mortgage that was taken out on this home.Purchase Details
Home Financials for this Owner
Home Financials are based on the most recent Mortgage that was taken out on this home.Purchase Details
Home Financials for this Owner
Home Financials are based on the most recent Mortgage that was taken out on this home.Purchase Details
Purchase Details
Purchase Details
Home Financials for this Owner
Home Financials are based on the most recent Mortgage that was taken out on this home.Similar Homes in Woodbridge, VA
Home Values in the Area
Average Home Value in this Area
Purchase History
| Date | Type | Sale Price | Title Company |
|---|---|---|---|
| Warranty Deed | $350,000 | Icon Title Llc | |
| Warranty Deed | $292,500 | -- | |
| Special Warranty Deed | $191,940 | -- | |
| Special Warranty Deed | $362,272 | -- | |
| Trustee Deed | $362,272 | -- | |
| Deed | $260,000 | -- |
Mortgage History
| Date | Status | Loan Amount | Loan Type |
|---|---|---|---|
| Open | $343,660 | FHA | |
| Previous Owner | $296,631 | VA | |
| Previous Owner | $292,500 | VA | |
| Previous Owner | $208,000 | New Conventional | |
| Previous Owner | $52,000 | Stand Alone Second |
Property History
| Date | Event | Price | Change | Sq Ft Price |
|---|---|---|---|---|
| 01/17/2018 01/17/18 | Sold | $350,000 | 0.0% | $125 / Sq Ft |
| 12/28/2017 12/28/17 | Pending | -- | -- | -- |
| 11/20/2017 11/20/17 | For Sale | $349,999 | +19.7% | $125 / Sq Ft |
| 02/28/2014 02/28/14 | Sold | $292,500 | +1.0% | $209 / Sq Ft |
| 01/24/2014 01/24/14 | Pending | -- | -- | -- |
| 01/18/2014 01/18/14 | For Sale | $289,500 | +50.8% | $207 / Sq Ft |
| 11/26/2013 11/26/13 | Sold | $191,940 | -12.0% | $137 / Sq Ft |
| 11/04/2013 11/04/13 | Pending | -- | -- | -- |
| 10/16/2013 10/16/13 | For Sale | $218,000 | 0.0% | $156 / Sq Ft |
| 08/15/2013 08/15/13 | Pending | -- | -- | -- |
| 07/29/2013 07/29/13 | For Sale | $218,000 | -- | $156 / Sq Ft |
Tax History Compared to Growth
Tax History
| Year | Tax Paid | Tax Assessment Tax Assessment Total Assessment is a certain percentage of the fair market value that is determined by local assessors to be the total taxable value of land and additions on the property. | Land | Improvement |
|---|---|---|---|---|
| 2024 | $4,552 | $457,700 | $136,900 | $320,800 |
| 2023 | $4,573 | $439,500 | $130,400 | $309,100 |
| 2022 | $4,542 | $399,800 | $117,500 | $282,300 |
| 2021 | $4,502 | $366,800 | $117,500 | $249,300 |
| 2020 | $5,490 | $354,200 | $117,500 | $236,700 |
| 2019 | $5,045 | $325,500 | $107,800 | $217,700 |
| 2018 | $3,674 | $304,300 | $107,800 | $196,500 |
| 2017 | $3,662 | $294,400 | $107,800 | $186,600 |
| 2016 | $3,587 | $291,000 | $105,700 | $185,300 |
| 2015 | $2,806 | $257,400 | $92,700 | $164,700 |
| 2014 | $2,806 | $220,900 | $85,800 | $135,100 |
Agents Affiliated with this Home
-

Seller's Agent in 2018
Hayley Sterling
Samson Properties
(571) 334-7992
25 Total Sales
-

Buyer's Agent in 2018
Diego Rodriguez
Spring Hill Real Estate, LLC.
(703) 342-7401
1 in this area
329 Total Sales
-
B
Seller's Agent in 2014
Bashir Noory
BNI Realty
(571) 217-0755
33 Total Sales
-

Buyer's Agent in 2014
Edgar Molina
Cornerstone Elite Properties, LLC.
(571) 238-6712
22 Total Sales
-

Seller's Agent in 2013
David Hess
AveryHess, REALTORS
(240) 994-0074
9 Total Sales
Map
Source: Bright MLS
MLS Number: 1002806136
APN: 8392-36-0432
- 13430 Forest Glen Rd
- 13430 Greenacre Dr
- 1031 Gardenview Loop
- 1031 Gardenview Loop Unit 103
- 13137 Kinnicutt Dr
- 1615 Horner Rd
- 13013 Lupine Turn
- 1955 Teasel Ct
- 13945 Hollow Wind Way Unit 201
- 13200 Conrad Ct
- 13933 Hollow Wind Way Unit 101
- 2285 Old Horner Rd
- 1650 Devil Ln
- 1652 Thenia Place
- 1503 Cecilia Ct
- 1860 Wigglesworth Way
- 13176 Occoquan Rd
- 12852 Mill House Ct
- 1847 Wigglesworth Way
- 12849 Mill House Ct
