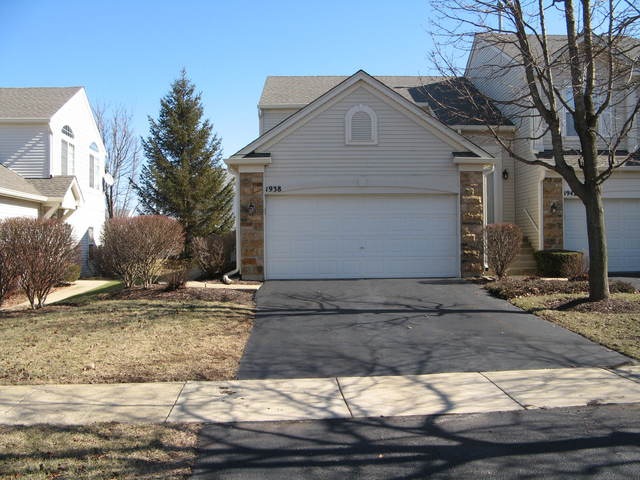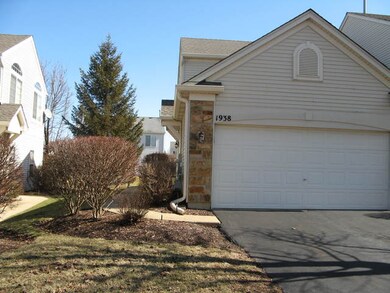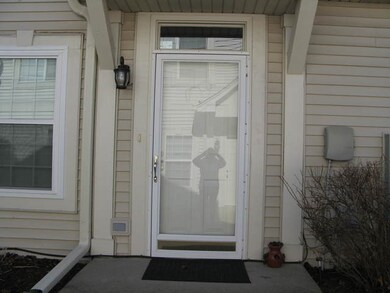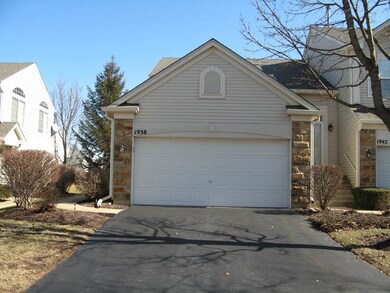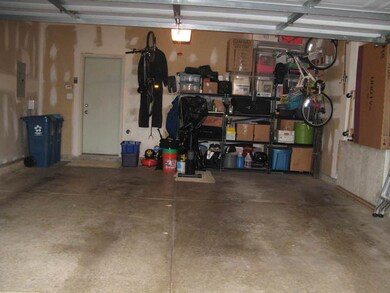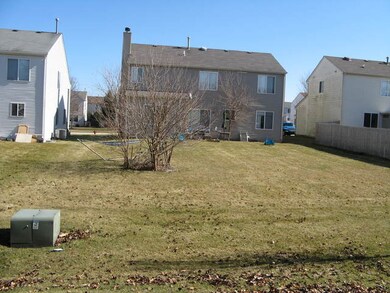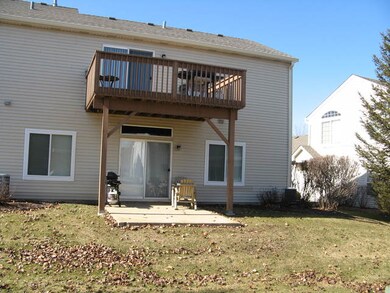
1938 Wisteria Dr Unit 1 Aurora, IL 60503
Far Southeast NeighborhoodHighlights
- Breakfast Room
- Attached Garage
- Patio
- The Wheatlands Elementary School Rated A-
- Breakfast Bar
- Forced Air Heating and Cooling System
About This Home
As of April 2018No Sign. Pristine Ranch with new windows June 2017 with transferable warranty. Slate entry from front door or garage, Lovely living room with wood laminated floors, , gas fireplace. Windows look out on landscaping Two ceiling fans in LR. Kitchen has stone like floors 42"oak cabinets, granite countertops, all appliances stay. Room for table by sliding glass door which leads to patio. Huge Master bedroom with walk in cedar lined closet. Full bath accessible from master Br. and hallway. Washer/dryer stay in this good sized laundry room. Once a year association cleans your vents what a great safety feature. Guest bedroom nice size with ample closet. There is very attractive tract lighting down hall and few other placed and it will go with any decor . Association replaced roof fall of 2017 and added extra insulation over the huge two car garage. Shelving in garage stays. There are transoms in living Room and Kitchen they are stationary. TV bracket stays not television. Fan in bedrooms.
Last Agent to Sell the Property
Joanne Mc Adamis
KETTLEY and Company, REALTORS License #475132916 Listed on: 03/01/2018
Last Buyer's Agent
Cheri Gilson
Berkshire Hathaway HomeServices Starck Real Estate

Property Details
Home Type
- Condominium
Est. Annual Taxes
- $4,927
Year Built
- 2000
HOA Fees
- $193 per month
Parking
- Attached Garage
- Garage Transmitter
- Garage Door Opener
- Driveway
- Parking Included in Price
- Garage Is Owned
Home Design
- Brick Exterior Construction
- Slab Foundation
- Asphalt Rolled Roof
- Vinyl Siding
Interior Spaces
- Gas Log Fireplace
- Breakfast Room
Kitchen
- Breakfast Bar
- Oven or Range
- Microwave
- Dishwasher
Outdoor Features
- Patio
Utilities
- Forced Air Heating and Cooling System
- Heating System Uses Gas
Listing and Financial Details
- Homeowner Tax Exemptions
- $300 Seller Concession
Community Details
Amenities
- Common Area
Pet Policy
- Pets Allowed
Ownership History
Purchase Details
Purchase Details
Home Financials for this Owner
Home Financials are based on the most recent Mortgage that was taken out on this home.Purchase Details
Home Financials for this Owner
Home Financials are based on the most recent Mortgage that was taken out on this home.Purchase Details
Purchase Details
Home Financials for this Owner
Home Financials are based on the most recent Mortgage that was taken out on this home.Similar Homes in Aurora, IL
Home Values in the Area
Average Home Value in this Area
Purchase History
| Date | Type | Sale Price | Title Company |
|---|---|---|---|
| Interfamily Deed Transfer | -- | Attorney | |
| Warranty Deed | $144,000 | Citywide Title Corporation | |
| Warranty Deed | $103,500 | First American Title | |
| Deed | $103,300 | -- | |
| Corporate Deed | $118,500 | Ticor Title Insurance Compan |
Mortgage History
| Date | Status | Loan Amount | Loan Type |
|---|---|---|---|
| Open | $172,500 | New Conventional | |
| Closed | $139,680 | New Conventional | |
| Previous Owner | $114,000 | Stand Alone First | |
| Previous Owner | $115,650 | FHA | |
| Closed | -- | No Value Available |
Property History
| Date | Event | Price | Change | Sq Ft Price |
|---|---|---|---|---|
| 04/16/2018 04/16/18 | Sold | $144,000 | +0.7% | $123 / Sq Ft |
| 03/03/2018 03/03/18 | Pending | -- | -- | -- |
| 03/01/2018 03/01/18 | For Sale | $143,000 | +38.5% | $122 / Sq Ft |
| 09/21/2012 09/21/12 | Sold | $103,250 | -6.1% | $88 / Sq Ft |
| 09/05/2012 09/05/12 | Pending | -- | -- | -- |
| 07/23/2012 07/23/12 | Price Changed | $109,900 | -4.4% | $94 / Sq Ft |
| 07/08/2012 07/08/12 | Price Changed | $114,900 | -3.8% | $98 / Sq Ft |
| 06/04/2012 06/04/12 | For Sale | $119,500 | -- | $102 / Sq Ft |
Tax History Compared to Growth
Tax History
| Year | Tax Paid | Tax Assessment Tax Assessment Total Assessment is a certain percentage of the fair market value that is determined by local assessors to be the total taxable value of land and additions on the property. | Land | Improvement |
|---|---|---|---|---|
| 2023 | $4,927 | $59,889 | $11,105 | $48,784 |
| 2022 | $4,927 | $54,944 | $10,188 | $44,756 |
| 2021 | $4,595 | $49,949 | $9,262 | $40,687 |
| 2020 | $4,650 | $49,949 | $9,262 | $40,687 |
| 2019 | $4,589 | $48,384 | $9,262 | $39,122 |
| 2018 | $4,221 | $44,010 | $8,425 | $35,585 |
| 2017 | $4,080 | $40,562 | $7,765 | $32,797 |
| 2016 | $3,893 | $38,447 | $7,360 | $31,087 |
| 2015 | $3,812 | $36,270 | $6,943 | $29,327 |
| 2014 | -- | $35,214 | $6,741 | $28,473 |
| 2013 | -- | $35,570 | $6,809 | $28,761 |
Agents Affiliated with this Home
-

Seller's Agent in 2018
Joanne Mc Adamis
KETTLEY and Company, REALTORS
-

Buyer's Agent in 2018
Cheri Gilson
Berkshire Hathaway HomeServices Starck Real Estate
(630) 377-9200
-
N
Seller's Agent in 2012
Nicholas Novy
Charles Rutenberg Realty of IL
-
Ken Hurdle

Buyer's Agent in 2012
Ken Hurdle
Coldwell Banker Realty
(630) 697-9100
25 Total Sales
Map
Source: Midwest Real Estate Data (MRED)
MLS Number: MRD09869459
APN: 03-01-280-005
- 1932 Royal Ln
- 1874 Wisteria Dr Unit 333
- 1913 Misty Ridge Ln Unit 5
- 1917 Turtle Creek Ct
- 2013 Eastwick Ln
- 2355 Avalon Ct
- 3328 Fulshear Cir
- 3326 Fulshear Cir
- 3408 Fulshear Cir
- 2270 Twilight Dr Unit 2270
- 2278 Twilight Dr
- 2410 Oakfield Ct
- 1676 Fredericksburg Ln
- 2197 Wilson Creek Cir Unit 3
- 1639 Sedona Ave
- 1919 Indian Hill Ln Unit 4035
- 1754 Landreth Ct
- 629 Lincoln Station Dr Unit 1503
- 1799 Indian Hill Ln Unit 4113
- 1741 Fredericksburg Ln
