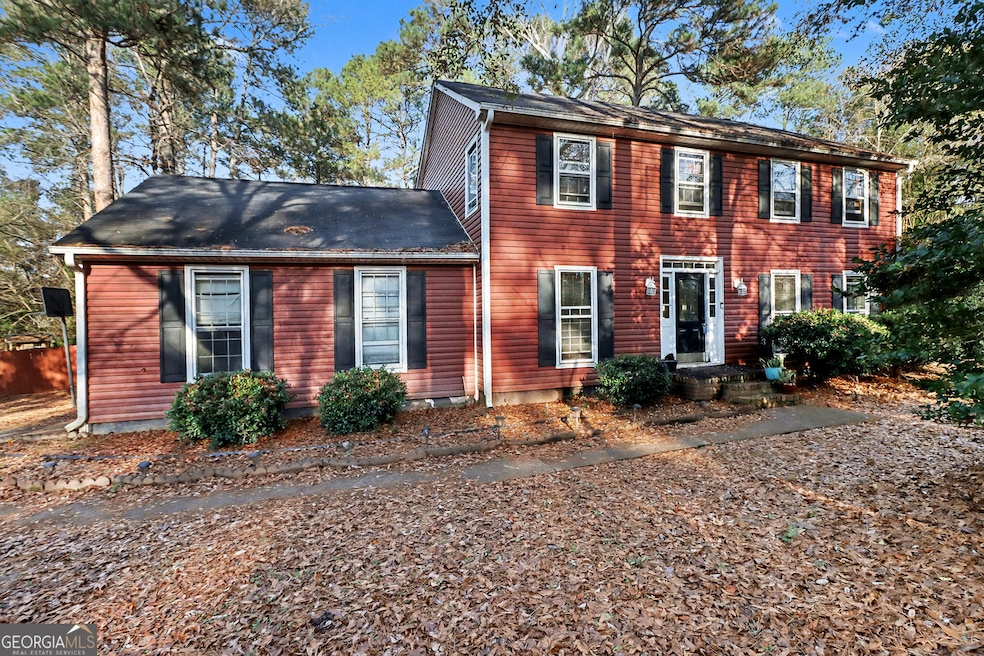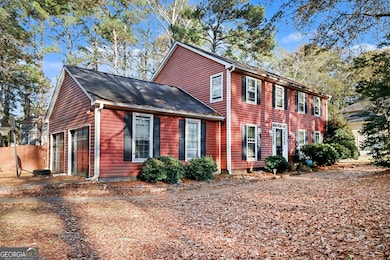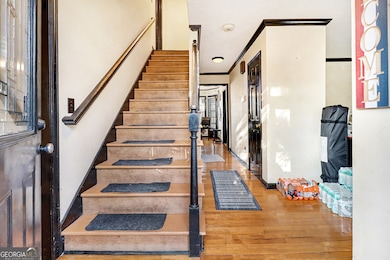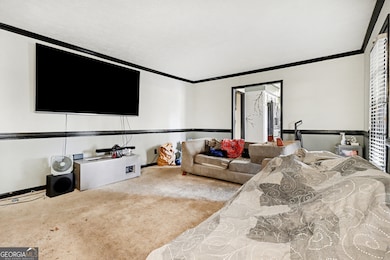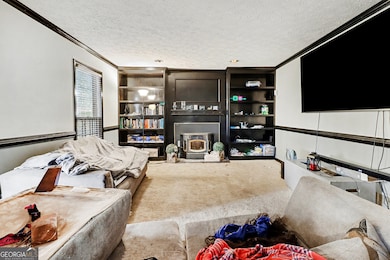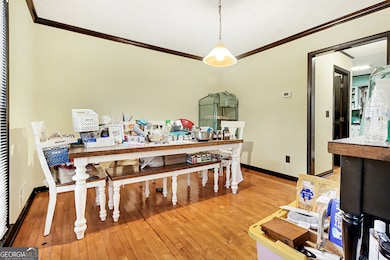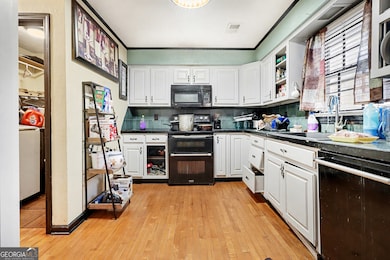1938 Wrights Way Jonesboro, GA 30236
Estimated payment $1,390/month
Total Views
52
5
Beds
3.5
Baths
2,176
Sq Ft
$110
Price per Sq Ft
Highlights
- Very Popular Property
- Deck
- Wooded Lot
- Above Ground Pool
- Private Lot
- Traditional Architecture
About This Home
3.37% Assumable FHA with Roam! Welcome to established and mature Wrights Way subdivision. Location, location, location. Live a convenient lifestyle nearby strong school districts, minutes from Interstate 75 where you can easily get to Stockbridge, Morrow, Atlanta and Hartsfield Jackson International Airport! Overall, the home needs work and ready for your finishing touches.
Home Details
Home Type
- Single Family
Est. Annual Taxes
- $1,476
Year Built
- Built in 1983
Lot Details
- 0.53 Acre Lot
- Wood Fence
- Chain Link Fence
- Private Lot
- Level Lot
- Wooded Lot
Home Design
- Traditional Architecture
- Vinyl Siding
Interior Spaces
- 2,176 Sq Ft Home
- 2-Story Property
- Ceiling Fan
- Double Pane Windows
- Family Room with Fireplace
- Crawl Space
- Fire and Smoke Detector
- Laundry Room
Kitchen
- Microwave
- Dishwasher
- Solid Surface Countertops
Flooring
- Wood
- Carpet
Bedrooms and Bathrooms
- Walk-In Closet
- Double Vanity
Parking
- 2 Car Garage
- Side or Rear Entrance to Parking
Outdoor Features
- Above Ground Pool
- Deck
- Shed
Location
- Property is near schools
- Property is near shops
Schools
- Jackson Elementary School
- Jonesboro Middle School
- Jonesboro High School
Utilities
- Central Heating and Cooling System
- Gas Water Heater
- Septic Tank
Community Details
- No Home Owners Association
- Wrights Landing Subdivision
Listing and Financial Details
- Legal Lot and Block 22 / C
Map
Create a Home Valuation Report for This Property
The Home Valuation Report is an in-depth analysis detailing your home's value as well as a comparison with similar homes in the area
Home Values in the Area
Average Home Value in this Area
Tax History
| Year | Tax Paid | Tax Assessment Tax Assessment Total Assessment is a certain percentage of the fair market value that is determined by local assessors to be the total taxable value of land and additions on the property. | Land | Improvement |
|---|---|---|---|---|
| 2024 | $2,312 | $127,160 | $10,400 | $116,760 |
| 2023 | $4,157 | $115,120 | $10,400 | $104,720 |
| 2022 | $1,638 | $93,120 | $10,400 | $82,720 |
| 2021 | $3,134 | $78,400 | $10,200 | $68,200 |
| 2020 | $1,043 | $60,278 | $10,400 | $49,878 |
| 2019 | $2,006 | $58,487 | $9,200 | $49,287 |
| 2018 | $1,879 | $55,338 | $9,200 | $46,138 |
| 2017 | $1,620 | $48,886 | $9,200 | $39,686 |
| 2016 | $1,494 | $45,790 | $9,200 | $36,590 |
| 2015 | $1,318 | $0 | $0 | $0 |
| 2014 | $802 | $29,200 | $9,200 | $20,000 |
Source: Public Records
Property History
| Date | Event | Price | List to Sale | Price per Sq Ft | Prior Sale |
|---|---|---|---|---|---|
| 11/27/2025 11/27/25 | For Sale | $240,000 | +22.4% | $110 / Sq Ft | |
| 03/16/2020 03/16/20 | Sold | $196,000 | -5.3% | $90 / Sq Ft | View Prior Sale |
| 02/05/2020 02/05/20 | Pending | -- | -- | -- | |
| 01/22/2020 01/22/20 | Price Changed | $207,000 | -1.4% | $95 / Sq Ft | |
| 01/01/2020 01/01/20 | For Sale | $210,000 | -- | $97 / Sq Ft |
Source: Georgia MLS
Purchase History
| Date | Type | Sale Price | Title Company |
|---|---|---|---|
| Warranty Deed | $196,000 | -- | |
| Deed | $164,000 | -- | |
| Quit Claim Deed | -- | -- | |
| Quit Claim Deed | -- | -- | |
| Deed | $139,900 | -- | |
| Deed | $118,000 | -- | |
| Deed | $116,500 | -- |
Source: Public Records
Mortgage History
| Date | Status | Loan Amount | Loan Type |
|---|---|---|---|
| Open | $192,449 | FHA | |
| Previous Owner | $126,000 | New Conventional | |
| Closed | $0 | No Value Available |
Source: Public Records
Source: Georgia MLS
MLS Number: 10650210
APN: 12-0051A-00D-022
Nearby Homes
- 7621 Raleigh Ln
- 7583 Sunstone Dr
- 2084 Jadestone Ct
- 7581 Livingston Dr
- 1837 Coventry Way
- 7672 Echo Ln
- 2115 Logan Dr
- 2238 Danver Ct
- 7620 Mount Zion Blvd
- 1904 Cades Cove
- 2254 Lisbon Ln
- 7431 Battlecreek Ln
- 1753 Brenda Dr
- 7972 Woods Ln Unit IX
- 1608 Bogota Way
- 2173 Martin Way
- 1699 Brenda Dr Unit 2
- 7455 Page Ct
- 248 Commons Dr
- 7431 Battlecreek Ln
- 7486 Conkle Rd
- 7290 Southlake Pkwy
- 2337 Reeves Creek Rd
- 1519 Kon Tiki Ln
- 2492 Brighton Trail
- 7830 N Mcdonough St
- 2294 Coach Way
- 7147 Mount Zion Cir
- 7135 Mount Zion Cir
- 7135 Mount Zion Cir Unit A104
- 8212 Lullwater Ct
- 7120 Southlake Pkwy
- 1425 Arbor Pl Dr
- 100 Claridge Park Dr
- 2265 Mt Zion Pkwy
- 7102 Georges Way
- 1240 Ohara Dr
- 100 Indian Lake Dr
- 2615 Mount Zion Pkwy
