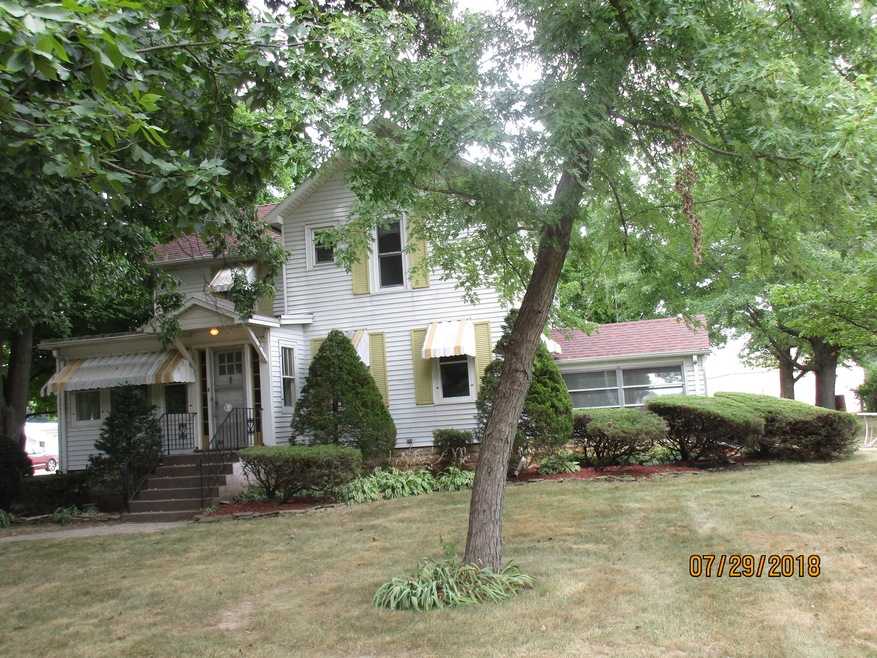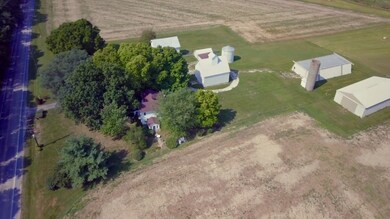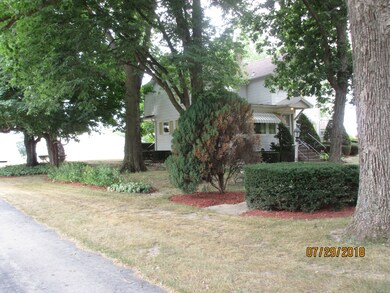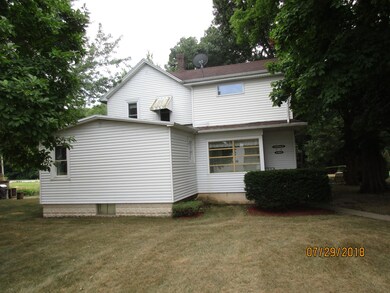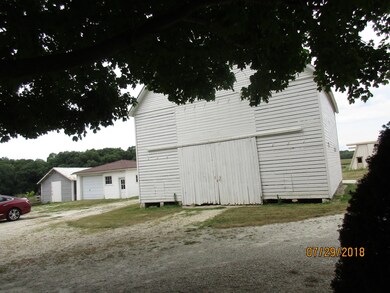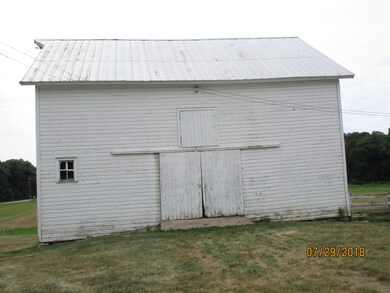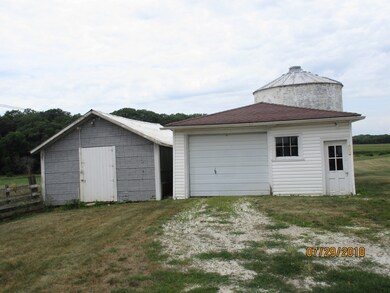
19380 W Rt 102 Wilmington, IL 60481
Estimated Value: $427,000
4
Beds
2
Baths
2,250
Sq Ft
$190/Sq Ft
Est. Value
Highlights
- Horses Allowed On Property
- Multiple Garages
- Farmhouse Style Home
- L.J. Stevens Intermediate School Rated A-
- Main Floor Bedroom
- Walk-In Pantry
About This Home
As of March 2019TAXES ARE ON A 124 ACRE FARM PARCEL - NEW PIN WILL BE ASSIGNED AFTER CLOSING. SELLER BELIEVES THE HOME WAS BUILT AROUND 1900 - NO RECORDS TO VERIFY DATE. HOME IS IN GOOD CONDITION BUT DATED -NEEDS UPDATING. ROOF IS 13 YRS OLD. NICE LAYOUT AND BEAUTIFUL SETTING. MANY BARNS AND OUTBUILDINGS INCLUDED.
Home Details
Home Type
- Single Family
Est. Annual Taxes
- $1,798
Lot Details
- 11
Parking
- Detached Garage
- Multiple Garages
- Gravel Driveway
- Garage Is Owned
Home Design
- Farmhouse Style Home
- Block Foundation
- Asphalt Shingled Roof
- Vinyl Siding
Kitchen
- Breakfast Bar
- Walk-In Pantry
- Oven or Range
- Dishwasher
Laundry
- Dryer
- Washer
Basement
- Partial Basement
- Basement Cellar
Utilities
- Hot Water Heating System
- Well
- Private or Community Septic Tank
Additional Features
- Main Floor Bedroom
- Porch
- Irregular Lot
- Horses Allowed On Property
Listing and Financial Details
- Senior Tax Exemptions
- Homeowner Tax Exemptions
Ownership History
Date
Name
Owned For
Owner Type
Purchase Details
Listed on
Jul 30, 2018
Closed on
Mar 16, 2019
Sold by
Butterfield Dale
Bought by
Riggs Jim D and Riggs Joyce M
Seller's Agent
Carol Strader
Universal Group
Buyer's Agent
David Neven
Karges Realty
List Price
$300,000
Sold Price
$308,000
Premium/Discount to List
$8,000
2.67%
Total Days on Market
95
Current Estimated Value
Home Financials for this Owner
Home Financials are based on the most recent Mortgage that was taken out on this home.
Estimated Appreciation
$119,000
Avg. Annual Appreciation
3.87%
Original Mortgage
$208,000
Outstanding Balance
$142,348
Interest Rate
4.25%
Mortgage Type
New Conventional
Estimated Equity
$246,723
Create a Home Valuation Report for This Property
The Home Valuation Report is an in-depth analysis detailing your home's value as well as a comparison with similar homes in the area
Similar Homes in Wilmington, IL
Home Values in the Area
Average Home Value in this Area
Purchase History
| Date | Buyer | Sale Price | Title Company |
|---|---|---|---|
| Riggs Jim D | $260,000 | Fidelity National Title |
Source: Public Records
Mortgage History
| Date | Status | Borrower | Loan Amount |
|---|---|---|---|
| Open | Riggs Jim D | $208,000 |
Source: Public Records
Property History
| Date | Event | Price | Change | Sq Ft Price |
|---|---|---|---|---|
| 03/20/2019 03/20/19 | Sold | $308,000 | +2.7% | $137 / Sq Ft |
| 03/14/2019 03/14/19 | For Sale | $300,000 | -2.6% | $133 / Sq Ft |
| 02/15/2019 02/15/19 | Off Market | $308,000 | -- | -- |
| 11/02/2018 11/02/18 | Pending | -- | -- | -- |
| 09/09/2018 09/09/18 | Price Changed | $300,000 | -14.3% | $133 / Sq Ft |
| 07/30/2018 07/30/18 | For Sale | $350,000 | -- | $156 / Sq Ft |
Source: Midwest Real Estate Data (MRED)
Tax History Compared to Growth
Tax History
| Year | Tax Paid | Tax Assessment Tax Assessment Total Assessment is a certain percentage of the fair market value that is determined by local assessors to be the total taxable value of land and additions on the property. | Land | Improvement |
|---|---|---|---|---|
| 2023 | $1,798 | $42,398 | $9,896 | $32,502 |
| 2022 | $1,927 | $39,292 | $8,973 | $30,319 |
| 2021 | $1,747 | $36,029 | $8,036 | $27,993 |
| 2020 | $2,009 | $34,268 | $7,453 | $26,815 |
| 2019 | $1,637 | $34,043 | $7,228 | $26,815 |
Source: Public Records
Agents Affiliated with this Home
-
Carol Strader
C
Seller's Agent in 2019
Carol Strader
Universal Group
(815) 351-3353
22 Total Sales
-
David Neven
D
Buyer's Agent in 2019
David Neven
Karges Realty
(815) 953-4482
83 Total Sales
Map
Source: Midwest Real Estate Data (MRED)
MLS Number: MRD10034877
APN: 08-25-21-400-005
Nearby Homes
- 18412 W Manteno Rd
- lot 1 S Irish Ln
- 000 W Rt 113 Hwy
- 35737 Jay Dr
- 35828 Jay Dr
- 18501 Bauer Rd
- 21324 Illinois 113
- 19502 W Ballou Rd
- 0000 Illinois 113
- 22305 Illinois 113
- 35110 S Rivals Rd
- 34005 S Rivals Rd
- 14 Hickory Ave
- 17661 Illinois 113
- 5 Elmwood Ave
- 8 Elmwood Ave
- 2 Elmwood Ave
- 21860 Illinois 113
- LOT 5 Catherine Ct
- LOT 4 Catherine Ct
- 19380 W Rt 102
- 35253 S Alana Dr
- 35226 S Alana Dr
- 35425 S Old Chicago Rd
- 35495 S Old Chicago Rd
- 35206 S Alana Dr
- 35315 S Old Chicago Rd
- 19660 W State Route 102
- 19435 W Manteno Rd
- 35365 Old Chicago Rd
- 19405 W Manteno Rd
- 19335 W Manteno Rd
- 35215 S Old Chicago Rd
- 35365 S Old Chicago Rd
- 35211 S Old Chicago Rd
- 35211 S Old Chicago Rd
- 19509 W Manteno Rd
- 19309 W Manteno Rd
- 35225 S Hillview Dr Unit 7
- 35249 S Hillview Dr
