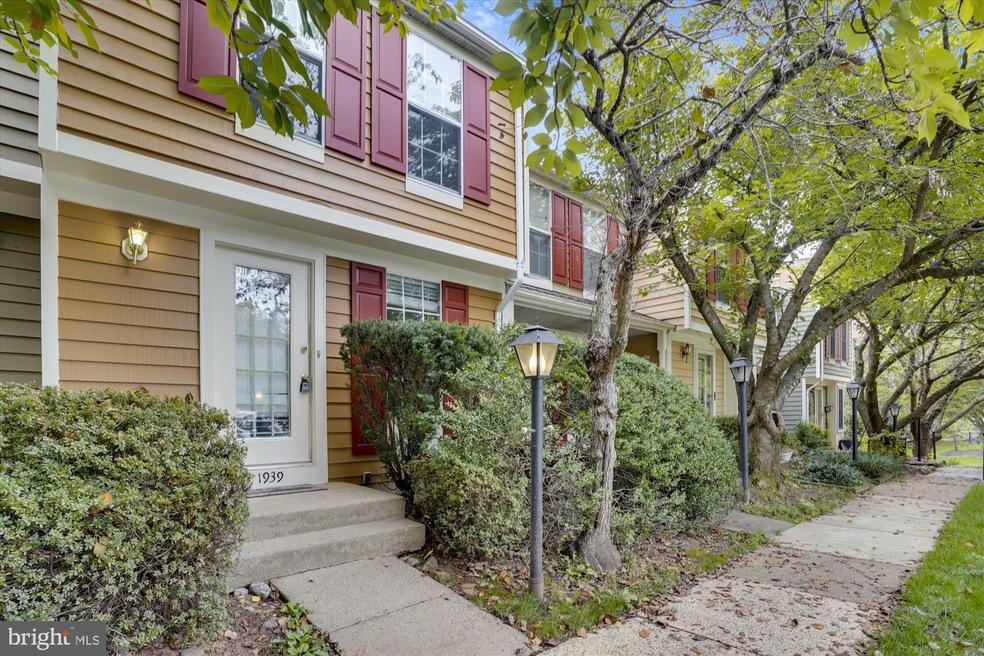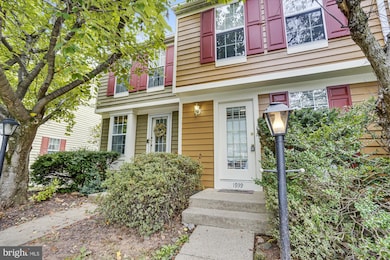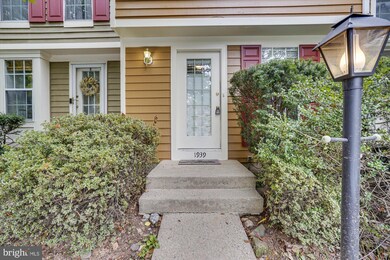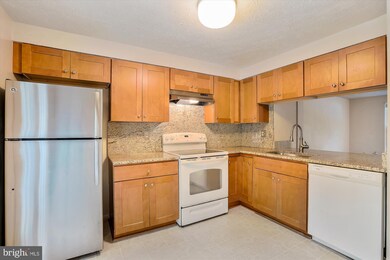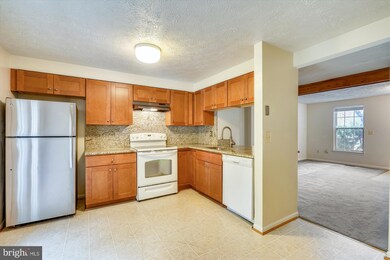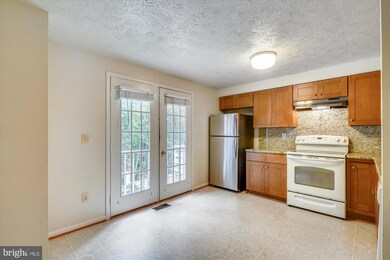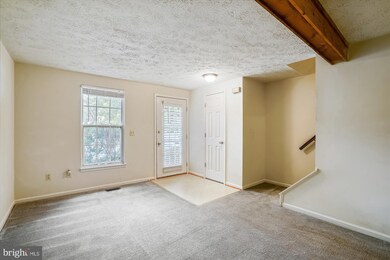
1939 Belmont Ridge Ct Reston, VA 20191
Estimated Value: $444,000 - $528,000
Highlights
- View of Trees or Woods
- Colonial Architecture
- Backs to Trees or Woods
- Sunrise Valley Elementary Rated A
- Community Lake
- 1 Fireplace
About This Home
As of November 2021Don’t miss this wonderful opportunity to enjoy the many benefits of Reston living at an attractive price. Three finished levels. The main floor opens to the kitchen and breakfast area. Upper level has two bedrooms and one bath. It connects from Owner's suite and door to the hallway for other bedroom use.
The lower level has a bathroom, laundry / storage room and walkout basement. This level can serve as a 3rd bedroom. Fenced rear patio with private setting backing to mature trees. Your reserved parking space is #32 in front.
Just a short walk to groceries and dining at the South Lakes Shopping Center. Under a mile to the Wiehle-Reston Metro Station and Rt 267. Surrounded by miles of walking trails, community tennis courts and swimming pools. Just a short distance to both Lake Audubon and Lake Thoreau.
Last Agent to Sell the Property
KW Metro Center License #0225236248 Listed on: 10/15/2021

Townhouse Details
Home Type
- Townhome
Est. Annual Taxes
- $4,483
Year Built
- Built in 1984
Lot Details
- 825 Sq Ft Lot
- West Facing Home
- Privacy Fence
- Wood Fence
- Back Yard Fenced
- Backs to Trees or Woods
- Property is in good condition
HOA Fees
- $103 Monthly HOA Fees
Home Design
- Colonial Architecture
- Traditional Architecture
- Slab Foundation
- Shingle Roof
- Cedar
Interior Spaces
- 915 Sq Ft Home
- Property has 2 Levels
- 1 Fireplace
- Combination Kitchen and Living
- Game Room
- Wall to Wall Carpet
- Views of Woods
Kitchen
- Breakfast Area or Nook
- Electric Oven or Range
- Built-In Range
- Dishwasher
- Disposal
Bedrooms and Bathrooms
- 2 Bedrooms
Laundry
- Laundry Room
- Electric Dryer
Basement
- Walk-Out Basement
- Laundry in Basement
- Natural lighting in basement
Home Security
Parking
- 1 Open Parking Space
- 1 Parking Space
- Parking Lot
- 1 Assigned Parking Space
- Unassigned Parking
Outdoor Features
- Patio
- Exterior Lighting
Schools
- Sunrise Valley Elementary School
- Hughes Middle School
- South Lakes High School
Utilities
- Central Air
- Heat Pump System
- Electric Water Heater
- Cable TV Available
Listing and Financial Details
- Tax Lot 32
- Assessor Parcel Number 0271 11040032
Community Details
Overview
- $40 Recreation Fee
- Association fees include common area maintenance, management, pool(s), recreation facility, trash, snow removal, road maintenance
- $60 Other Monthly Fees
- Reston Association Southbridge Cluster HOA
- Southbridge Subdivision
- Property Manager
- Community Lake
Amenities
- Picnic Area
- Common Area
Recreation
- Tennis Courts
- Baseball Field
- Community Basketball Court
- Community Pool
- Jogging Path
- Bike Trail
Security
- Fire and Smoke Detector
Ownership History
Purchase Details
Home Financials for this Owner
Home Financials are based on the most recent Mortgage that was taken out on this home.Purchase Details
Similar Homes in Reston, VA
Home Values in the Area
Average Home Value in this Area
Purchase History
| Date | Buyer | Sale Price | Title Company |
|---|---|---|---|
| Rankin Sean-Paul | $370,000 | Rgs Title | |
| Rankin Sean Paul | $370,000 | Rgs Title Llc | |
| Rayman Tr Martin B | -- | -- |
Mortgage History
| Date | Status | Borrower | Loan Amount |
|---|---|---|---|
| Closed | Rankin Sean-Paul | $351,500 | |
| Closed | Rankin Sean Paul | $351,500 |
Property History
| Date | Event | Price | Change | Sq Ft Price |
|---|---|---|---|---|
| 11/30/2021 11/30/21 | Sold | $370,000 | 0.0% | $404 / Sq Ft |
| 11/01/2021 11/01/21 | Pending | -- | -- | -- |
| 10/15/2021 10/15/21 | For Sale | $370,000 | 0.0% | $404 / Sq Ft |
| 11/17/2015 11/17/15 | Rented | $1,500 | -11.5% | -- |
| 11/17/2015 11/17/15 | Under Contract | -- | -- | -- |
| 06/03/2015 06/03/15 | For Rent | $1,695 | -- | -- |
Tax History Compared to Growth
Tax History
| Year | Tax Paid | Tax Assessment Tax Assessment Total Assessment is a certain percentage of the fair market value that is determined by local assessors to be the total taxable value of land and additions on the property. | Land | Improvement |
|---|---|---|---|---|
| 2024 | $5,501 | $456,320 | $170,000 | $286,320 |
| 2023 | $4,917 | $418,250 | $160,000 | $258,250 |
| 2022 | $4,729 | $397,220 | $160,000 | $237,220 |
| 2021 | $4,484 | $367,360 | $140,000 | $227,360 |
| 2020 | $4,268 | $346,860 | $120,000 | $226,860 |
| 2019 | $4,100 | $333,160 | $115,000 | $218,160 |
| 2018 | $3,583 | $311,540 | $105,000 | $206,540 |
| 2017 | $3,703 | $306,540 | $100,000 | $206,540 |
| 2016 | $3,695 | $306,540 | $100,000 | $206,540 |
| 2015 | $3,565 | $306,540 | $100,000 | $206,540 |
| 2014 | -- | $299,670 | $95,000 | $204,670 |
Agents Affiliated with this Home
-
Richard Larkin

Seller's Agent in 2021
Richard Larkin
KW Metro Center
(703) 386-7911
1 in this area
21 Total Sales
-
John McCambridge

Buyer's Agent in 2021
John McCambridge
Samson Properties
(703) 430-4234
3 in this area
202 Total Sales
-
Alan Fox
A
Seller's Agent in 2015
Alan Fox
Classic Properties, Ltd.
(703) 795-0842
2 in this area
4 Total Sales
Map
Source: Bright MLS
MLS Number: VAFX2001939
APN: 0271-11040032
- 1920 Belmont Ridge Ct
- 1951 Sagewood Ln Unit 403
- 1951 Sagewood Ln Unit 118
- 1951 Sagewood Ln Unit 14
- 1925B Villaridge Dr
- 11302 Harbor Ct Unit 1302
- 10945 Harpers Square Ct
- 11041 Solaridge Dr
- 10808 Winter Corn Ln
- 2050 Lake Audubon Ct
- 11150 Boathouse Ct Unit 78
- 1941 Upper Lake Dr
- 11116 Boathouse Ct Unit 93
- 11100 Boathouse Ct Unit 101
- 2020 Headlands Cir
- 2029 Lakebreeze Way
- 11200 Beaver Trail Ct Unit 11200
- 1925 Upper Lake Dr
- 11303 Harborside Cluster
- 11244 Faraday Park Dr
- 1939 Belmont Ridge Ct
- 1941 Belmont Ridge Ct
- 1943 Belmont Ridge Ct
- 1945 Belmont Ridge Ct
- 1935 Belmont Ridge Ct
- 1947 Belmont Ridge Ct
- 1933 Belmont Ridge Ct
- 1949 Belmont Ridge Ct
- 1951 Belmont Ridge Ct
- 1931 Belmont Ridge Ct
- 1953 Belmont Ridge Ct
- 1929 Belmont Ridge Ct
- 1955 Belmont Ridge Ct
- 1927 Belmont Ridge Ct
- 1957 Belmont Ridge Ct
- 1944 Sagewood Ln
- 1959 Belmont Ridge Ct
- 1942 Sagewood Ln
- 1946 Sagewood Ln
- 1948 Sagewood Ln
