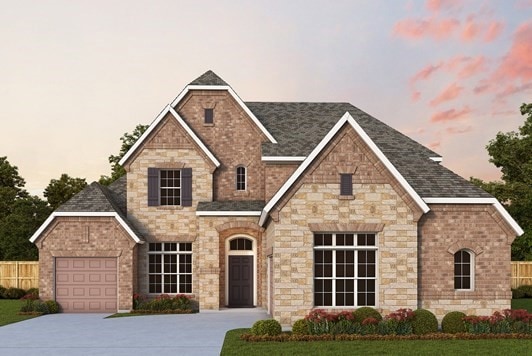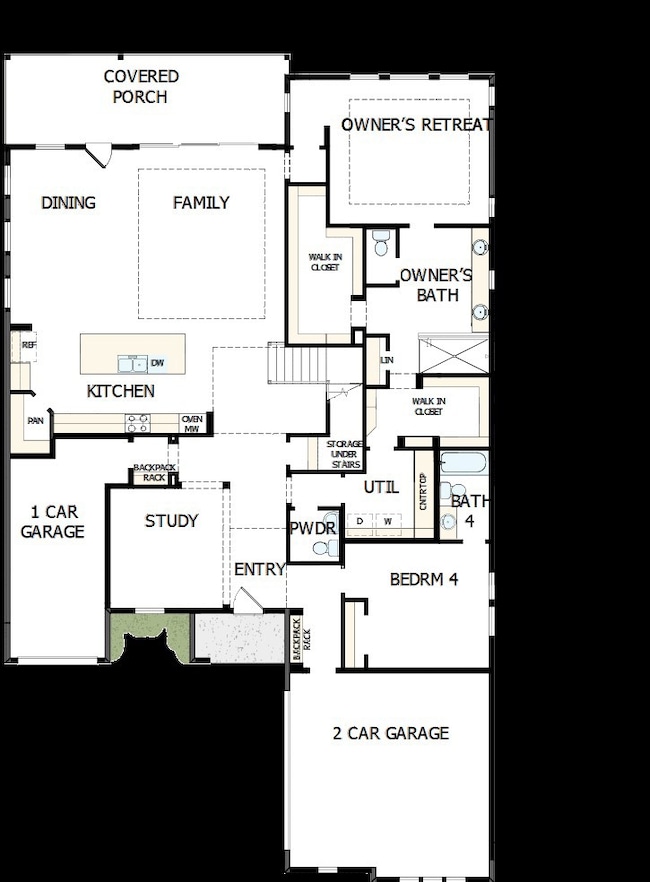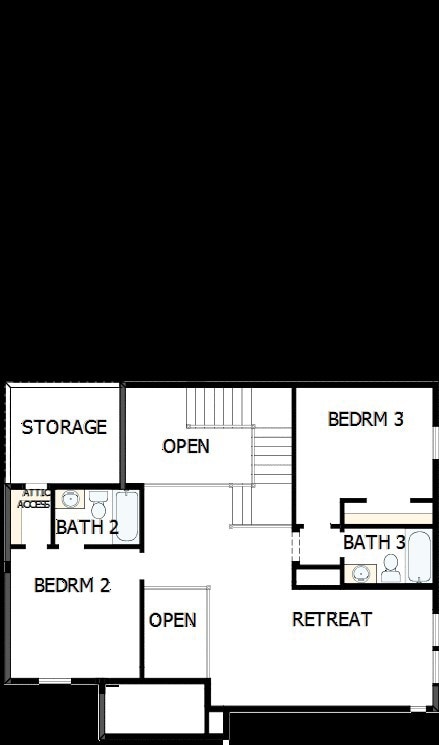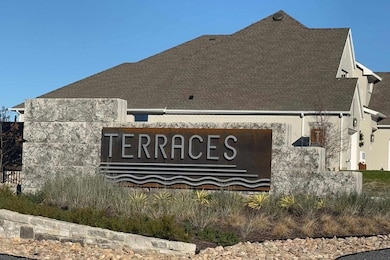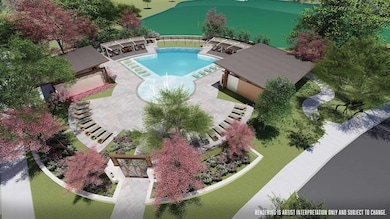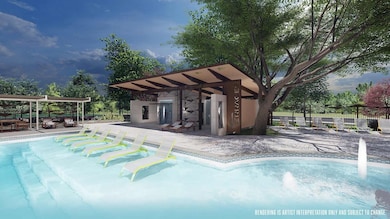
1939 Descent Ln Rockwall, TX 75087
Estimated payment $4,557/month
Highlights
- Traditional Architecture
- 3 Car Attached Garage
- Attic Fan
- Howard Dobbs Elementary School Rated A-
- Energy-Efficient Appliances
- Central Heating and Cooling System
About This Home
This stunning two-story new construction home in The Terraces epitomizes modern elegance and effortless living. Thoughtfully designed with both style and functionality in mind, the residence features an open-concept layout that seamlessly blends luxurious comfort with everyday practicality. Expansive windows allow natural light to shine on the meticulous craftsmanship and premium finishes throughout. Nestled in a desirable location, this exceptional home is a true sanctuary, offering timeless beauty, modern convenience, and an unparalleled living experience. David Weekley Homes at The Terraces Team to learn about the industry-leading warranty and energy-efficiency features included with this new home for sale in Rockwall, Texas!
Last Listed By
David M. Weekley Brokerage Phone: 877-933-5539 License #0221720 Listed on: 06/05/2025
Home Details
Home Type
- Single Family
Year Built
- Built in 2025
Lot Details
- 7,436 Sq Ft Lot
- Lot Dimensions are 62 x 120
HOA Fees
- $142 Monthly HOA Fees
Parking
- 3 Car Attached Garage
Home Design
- Traditional Architecture
- Brick Exterior Construction
- Slab Foundation
- Composition Roof
- Stone Veneer
Interior Spaces
- 3,421 Sq Ft Home
- 2-Story Property
- Ceiling Fan
- Attic Fan
Kitchen
- Dishwasher
- Disposal
Bedrooms and Bathrooms
- 4 Bedrooms
- Low Flow Plumbing Fixtures
Home Security
- Prewired Security
- Carbon Monoxide Detectors
- Fire and Smoke Detector
Eco-Friendly Details
- Energy-Efficient Appliances
- Energy-Efficient Insulation
- Water-Smart Landscaping
Schools
- Dobbs Elementary School
- Rockwall High School
Utilities
- Central Heating and Cooling System
- Cable TV Available
Community Details
- Association fees include ground maintenance
- Villa Manna Association Management Association
- Terraces Subdivision
Listing and Financial Details
- Assessor Parcel Number 334078
Map
Home Values in the Area
Average Home Value in this Area
Tax History
| Year | Tax Paid | Tax Assessment Tax Assessment Total Assessment is a certain percentage of the fair market value that is determined by local assessors to be the total taxable value of land and additions on the property. | Land | Improvement |
|---|---|---|---|---|
| 2024 | -- | $50,000 | $50,000 | -- |
Property History
| Date | Event | Price | Change | Sq Ft Price |
|---|---|---|---|---|
| 05/31/2025 05/31/25 | For Sale | $699,990 | -- | $205 / Sq Ft |
Similar Homes in Rockwall, TX
Source: North Texas Real Estate Information Systems (NTREIS)
MLS Number: 20960739
APN: 334078
