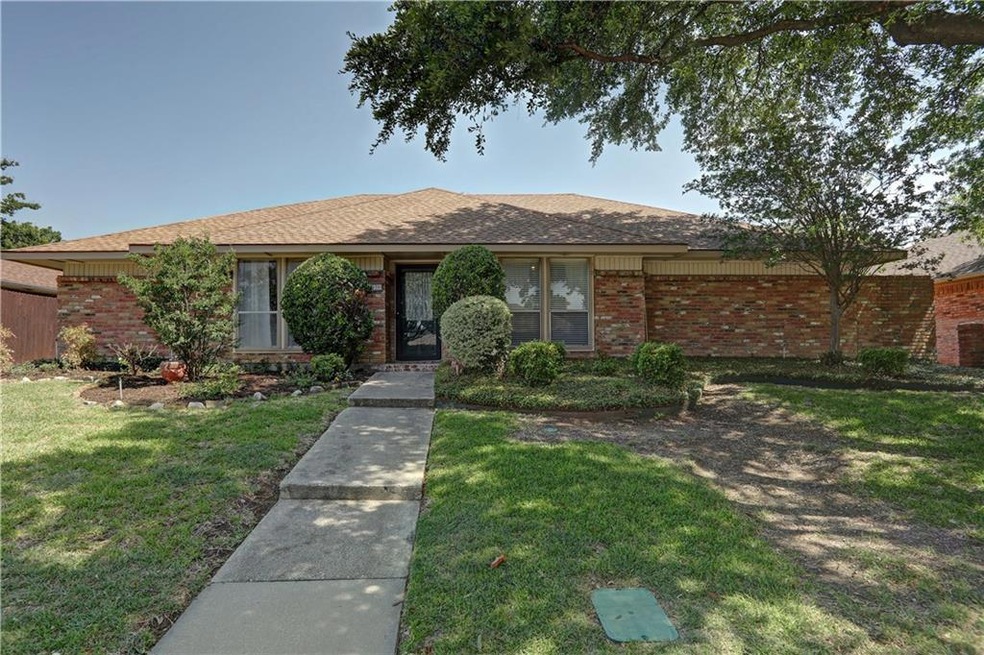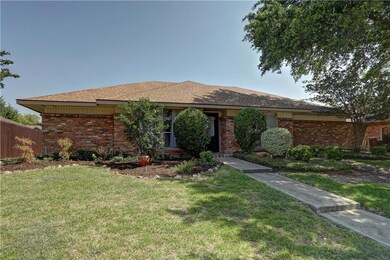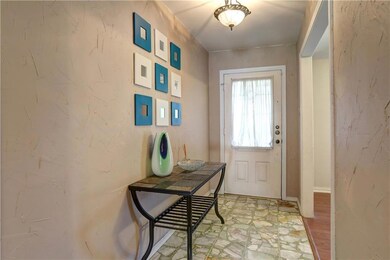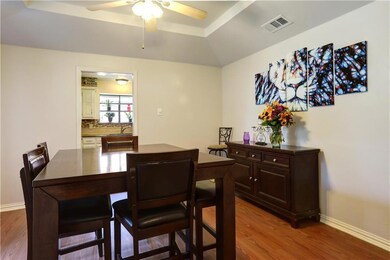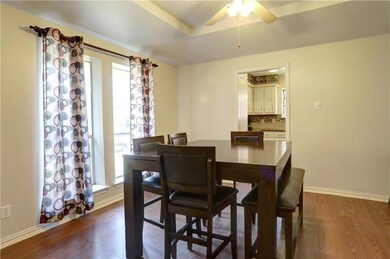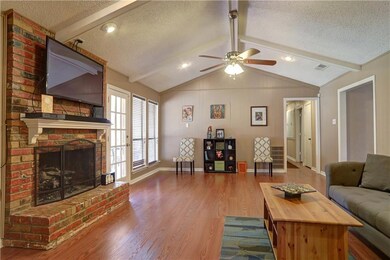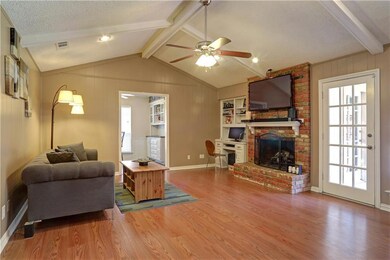
1939 E Branch Hollow Dr Carrollton, TX 75007
High Country NeighborhoodHighlights
- Vaulted Ceiling
- Traditional Architecture
- <<doubleOvenToken>>
- Homestead Elementary School Rated A
- Covered patio or porch
- 2 Car Attached Garage
About This Home
As of August 2022Fantastic Single Story Home in Popular Carrollton Location. Three bedrooms and Three Full Baths, plus 2 Living Spaces. Features low maintenance Stained Concrete and Laminate Flooring, Flat Top Stove and SST Double Oven and Dishwasher in the Kitchen along with Granite Counters. Ceiling Fans in all bedrooms and Jack and Jill Bath with secondary bedrooms. The Master Bath features updated Carrara white marble top Counters, a spacious sitting area, updated shower and more. The Backyard has Covered Patio and large backyard with High Privacy Fence.
This one will NOT last long.
Home Details
Home Type
- Single Family
Est. Annual Taxes
- $8,045
Year Built
- Built in 1983
Lot Details
- 8,538 Sq Ft Lot
- Wood Fence
- Landscaped
- Interior Lot
- Sprinkler System
- Large Grassy Backyard
Parking
- 2 Car Attached Garage
- Rear-Facing Garage
- Garage Door Opener
Home Design
- Traditional Architecture
- Slab Foundation
- Frame Construction
- Composition Roof
Interior Spaces
- 1,944 Sq Ft Home
- 1-Story Property
- Wet Bar
- Paneling
- Vaulted Ceiling
- Ceiling Fan
- Fireplace With Gas Starter
Kitchen
- <<doubleOvenToken>>
- Electric Oven
- Electric Cooktop
- Plumbed For Ice Maker
- Dishwasher
- Disposal
Flooring
- Laminate
- Concrete
Bedrooms and Bathrooms
- 3 Bedrooms
- 3 Full Bathrooms
Laundry
- Full Size Washer or Dryer
- Washer and Electric Dryer Hookup
Home Security
- Security System Owned
- Fire and Smoke Detector
Eco-Friendly Details
- Energy-Efficient Appliances
- Energy-Efficient Thermostat
Outdoor Features
- Covered patio or porch
Schools
- Homestead Elementary School
- Arborcreek Middle School
- Hebron High School
Utilities
- Central Heating and Cooling System
- Heating System Uses Natural Gas
- Gas Water Heater
- High Speed Internet
- Cable TV Available
Community Details
- High Country #2 Ph 4 Subdivision
- Security Service
Listing and Financial Details
- Legal Lot and Block 20 / R
- Assessor Parcel Number R16461
- $5,303 per year unexempt tax
Ownership History
Purchase Details
Home Financials for this Owner
Home Financials are based on the most recent Mortgage that was taken out on this home.Purchase Details
Home Financials for this Owner
Home Financials are based on the most recent Mortgage that was taken out on this home.Purchase Details
Home Financials for this Owner
Home Financials are based on the most recent Mortgage that was taken out on this home.Purchase Details
Home Financials for this Owner
Home Financials are based on the most recent Mortgage that was taken out on this home.Purchase Details
Home Financials for this Owner
Home Financials are based on the most recent Mortgage that was taken out on this home.Similar Homes in Carrollton, TX
Home Values in the Area
Average Home Value in this Area
Purchase History
| Date | Type | Sale Price | Title Company |
|---|---|---|---|
| Deed | -- | None Listed On Document | |
| Vendors Lien | -- | Republic Title Of Texas Inc | |
| Vendors Lien | -- | Rtt | |
| Vendors Lien | -- | -- | |
| Warranty Deed | -- | -- |
Mortgage History
| Date | Status | Loan Amount | Loan Type |
|---|---|---|---|
| Open | $394,250 | New Conventional | |
| Previous Owner | $248,720 | New Conventional | |
| Previous Owner | $260,100 | New Conventional | |
| Previous Owner | $202,350 | New Conventional | |
| Previous Owner | $153,468 | FHA | |
| Previous Owner | $126,400 | Credit Line Revolving | |
| Previous Owner | $118,150 | Unknown | |
| Previous Owner | $95,200 | No Value Available | |
| Closed | $11,900 | No Value Available |
Property History
| Date | Event | Price | Change | Sq Ft Price |
|---|---|---|---|---|
| 08/01/2022 08/01/22 | Sold | -- | -- | -- |
| 07/11/2022 07/11/22 | Pending | -- | -- | -- |
| 07/07/2022 07/07/22 | For Sale | $410,000 | +41.9% | $193 / Sq Ft |
| 07/20/2018 07/20/18 | Sold | -- | -- | -- |
| 06/17/2018 06/17/18 | Pending | -- | -- | -- |
| 06/01/2018 06/01/18 | For Sale | $289,000 | -- | $149 / Sq Ft |
Tax History Compared to Growth
Tax History
| Year | Tax Paid | Tax Assessment Tax Assessment Total Assessment is a certain percentage of the fair market value that is determined by local assessors to be the total taxable value of land and additions on the property. | Land | Improvement |
|---|---|---|---|---|
| 2024 | $8,045 | $436,206 | $87,330 | $348,876 |
| 2023 | $6,320 | $423,199 | $87,330 | $335,869 |
| 2022 | $7,149 | $354,440 | $87,330 | $283,358 |
| 2021 | $6,959 | $322,218 | $59,640 | $262,578 |
| 2020 | $6,329 | $293,984 | $59,640 | $234,344 |
| 2019 | $6,450 | $289,479 | $59,640 | $229,839 |
| 2018 | $5,683 | $253,125 | $59,640 | $193,485 |
| 2017 | $5,367 | $236,220 | $59,640 | $176,580 |
| 2016 | $4,668 | $217,035 | $37,147 | $179,888 |
| 2015 | -- | $191,550 | $37,147 | $154,403 |
| 2013 | -- | $166,942 | $37,147 | $129,795 |
Agents Affiliated with this Home
-
Autumn Nottingham
A
Seller's Agent in 2022
Autumn Nottingham
Nottingham Realty
(903) 277-9565
1 in this area
42 Total Sales
-
Jenna Harris-Hernandez

Buyer's Agent in 2022
Jenna Harris-Hernandez
The Sears Group
(817) 734-1019
1 in this area
233 Total Sales
-
Guy Arnold

Seller's Agent in 2018
Guy Arnold
Real
(469) 247-5226
68 Total Sales
Map
Source: North Texas Real Estate Information Systems (NTREIS)
MLS Number: 13834837
APN: R16461
- 1949 E Branch Hollow Dr
- 1926 Oakbluff Dr
- 1931 Crestside Cir
- 4027 Windy Crest Dr
- 2024 Crestside Dr
- 2025 Sancerre Ln
- 2027 Sancerre Ln
- 4106 Rustic Ln
- 1904 Middle Glen Dr
- 4217 N Cliff Dr
- 1930 Sussex Dr
- 1837 Amber Ln
- 4225 Phoenix Dr
- 4232 Phoenix Dr
- 1827 Amber Ln
- 4104 Woodland Trail
- 1825 Amber Ln
- 2016 Vista Crest Dr
- 1938 Kensington Dr
- 2112 Stonegate Dr
