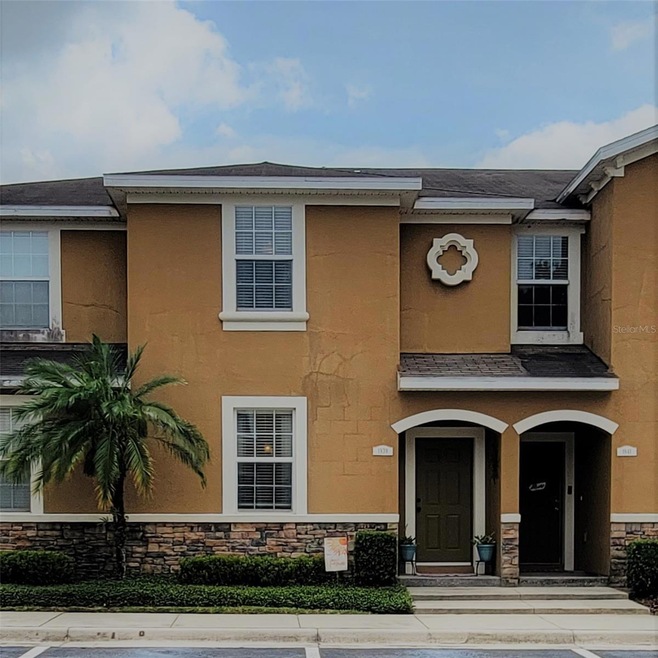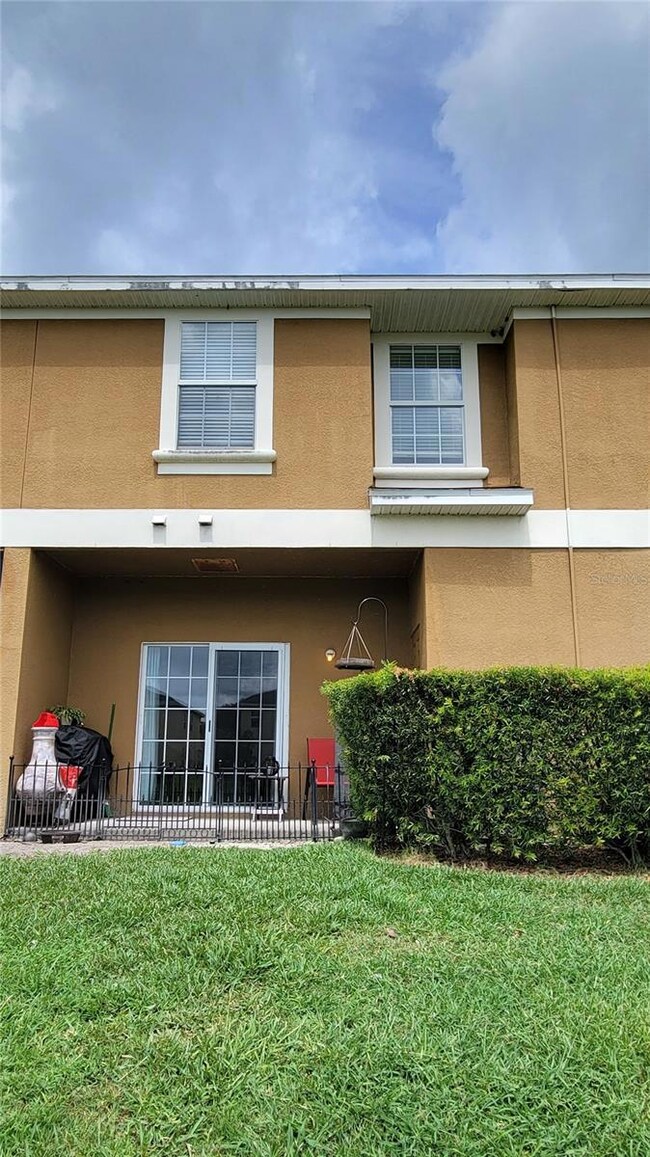
1939 Greenwood Valley Dr Plant City, FL 33563
Highlights
- Gated Community
- Open Floorplan
- Contemporary Architecture
- Pond View
- Clubhouse
- High Ceiling
About This Home
As of August 2023Under contract-accepting backup offers. *Price Improvement* LIGHT, BRIGHT & PRICED RIGHT! Come see this beautiful MOVE-IN READY townhome in the GATED, MAINTENANCE FREE community of WALDEN WOODS in Plant City! This well-designed, 3 bed, 2.5 bath open floorplan offers tall ceilings with GREAT SPACES to entertain! NO CARPET! Tile & newer laminate throughout. The upgraded KITCHEN has 42" cabinets, Corian counters, tiled backsplash, matching stainless appliances, large pantry & breakfast bar. Spacious GREAT ROOM with sliders opens to the COVERED REAR PATIO. Relax with friends grilling BBQ on the weekends or just enjoy a quiet morning cup of coffee overlooking the peaceful pond views. The wide-open entryway & extra-large front room offer versatility. Use as a Home Office, Formal Living or Dining rooms! You Choose! There’s ample space for oversize furniture, wide-screened tv or formal dining table to feed large families & guests. First floor convenient ½ bath. Interior laundry closet with full sized washer & dryer is included! Upstairs you’ll find wide hallways & linen closet leading to the 3 bedrooms. The MASTER SUITE offers WALK-IN CLOSET & adjoining Master Bath. Secondary bedrooms are all well-proportioned. One bedroom is currently used for an office. Plenty of guest parking in the community. HOA INCLUDES: Exterior maintenance, WATER, community POOL w picnic tables & covered area for parties, PLAYGROUND, basketball courts & open spaces for pets & tots to run & play. No CDD fees! Conveniently located near shopping, dining, nightlife & sporting events. Easy access to Hwy I-4, Hwy 60, I-75, Busch Gardens, Raymond James Stadium, Amalie Arena, Downtown Tampa. Plus our award-winning Beaches are not far away. This home HAS IT ALL! Call today for your private showing!
Last Agent to Sell the Property
KELLER WILLIAMS SUBURBAN TAMPA License #3098253 Listed on: 06/20/2023

Townhouse Details
Home Type
- Townhome
Est. Annual Taxes
- $1,611
Year Built
- Built in 2009
Lot Details
- 882 Sq Ft Lot
- West Facing Home
HOA Fees
- $419 Monthly HOA Fees
Home Design
- Contemporary Architecture
- Slab Foundation
- Shingle Roof
- Block Exterior
Interior Spaces
- 1,649 Sq Ft Home
- 2-Story Property
- Open Floorplan
- High Ceiling
- Ceiling Fan
- Window Treatments
- Sliding Doors
- Great Room
- Family Room Off Kitchen
- Living Room
- Pond Views
Kitchen
- Breakfast Bar
- Walk-In Pantry
- Range<<rangeHoodToken>>
- <<microwave>>
- Dishwasher
- Solid Surface Countertops
Flooring
- Laminate
- Concrete
- Tile
Bedrooms and Bathrooms
- 3 Bedrooms
- Primary Bedroom Upstairs
- Closet Cabinetry
- Walk-In Closet
Laundry
- Laundry closet
- Dryer
- Washer
Outdoor Features
- Exterior Lighting
- Outdoor Storage
Utilities
- Central Heating and Cooling System
- Electric Water Heater
- High Speed Internet
Listing and Financial Details
- Visit Down Payment Resource Website
- Tax Lot 388
- Assessor Parcel Number P-04-29-22-9DF-000000-00388.0
Community Details
Overview
- Association fees include common area taxes, pool, escrow reserves fund, maintenance structure, ground maintenance, management, private road, recreational facilities, water
- Rizetta & Co Alan Heinze Association, Phone Number (888) 208-5008
- Visit Association Website
- Walden Woods Rep Subdivision
- The community has rules related to deed restrictions
Amenities
- Clubhouse
- Community Mailbox
Recreation
- Community Basketball Court
- Community Playground
- Community Pool
- Park
Pet Policy
- Pets Allowed
- 2 Pets Allowed
Security
- Gated Community
Ownership History
Purchase Details
Home Financials for this Owner
Home Financials are based on the most recent Mortgage that was taken out on this home.Purchase Details
Home Financials for this Owner
Home Financials are based on the most recent Mortgage that was taken out on this home.Purchase Details
Home Financials for this Owner
Home Financials are based on the most recent Mortgage that was taken out on this home.Similar Homes in Plant City, FL
Home Values in the Area
Average Home Value in this Area
Purchase History
| Date | Type | Sale Price | Title Company |
|---|---|---|---|
| Warranty Deed | $245,000 | Hillsborough Title | |
| Warranty Deed | $139,900 | Hillsborough Title Inc | |
| Corporate Deed | $95,568 | Dhi Title Of Florida Inc |
Mortgage History
| Date | Status | Loan Amount | Loan Type |
|---|---|---|---|
| Open | $240,562 | FHA | |
| Previous Owner | $88,637 | FHA | |
| Previous Owner | $94,298 | FHA |
Property History
| Date | Event | Price | Change | Sq Ft Price |
|---|---|---|---|---|
| 07/18/2025 07/18/25 | For Sale | $269,000 | +9.8% | $163 / Sq Ft |
| 08/11/2023 08/11/23 | Sold | $245,000 | -2.0% | $149 / Sq Ft |
| 07/20/2023 07/20/23 | Pending | -- | -- | -- |
| 07/17/2023 07/17/23 | Price Changed | $249,900 | -3.8% | $152 / Sq Ft |
| 06/20/2023 06/20/23 | For Sale | $259,900 | +85.8% | $158 / Sq Ft |
| 07/17/2017 07/17/17 | Off Market | $139,900 | -- | -- |
| 04/14/2017 04/14/17 | Sold | $139,900 | -6.7% | $85 / Sq Ft |
| 03/19/2017 03/19/17 | Pending | -- | -- | -- |
| 01/12/2017 01/12/17 | For Sale | $149,900 | -- | $91 / Sq Ft |
Tax History Compared to Growth
Tax History
| Year | Tax Paid | Tax Assessment Tax Assessment Total Assessment is a certain percentage of the fair market value that is determined by local assessors to be the total taxable value of land and additions on the property. | Land | Improvement |
|---|---|---|---|---|
| 2024 | $2,689 | $201,018 | $20,102 | $180,916 |
| 2023 | $1,669 | $136,952 | $0 | $0 |
| 2022 | $1,611 | $132,963 | $0 | $0 |
| 2021 | $1,583 | $129,090 | $0 | $0 |
| 2020 | $1,564 | $127,308 | $12,731 | $114,577 |
| 2019 | $1,552 | $125,717 | $0 | $0 |
| 2018 | $1,539 | $123,373 | $0 | $0 |
| 2017 | $1,148 | $101,716 | $0 | $0 |
| 2016 | $1,958 | $101,715 | $0 | $0 |
| 2015 | $1,870 | $92,796 | $0 | $0 |
| 2014 | $1,682 | $84,360 | $0 | $0 |
| 2013 | -- | $83,412 | $0 | $0 |
Agents Affiliated with this Home
-
Clarence Fields
C
Seller's Agent in 2025
Clarence Fields
LUXURY & BEACH REALTY INC
(727) 822-8100
46 Total Sales
-
Amy Dreyer

Seller's Agent in 2023
Amy Dreyer
KELLER WILLIAMS SUBURBAN TAMPA
(813) 494-5141
3 in this area
34 Total Sales
-
Joshua Alvarez-Brown
J
Buyer's Agent in 2023
Joshua Alvarez-Brown
REAL BROKER, LLC
(813) 519-2284
1 in this area
1 Total Sale
-
Angie Inzerillo

Seller's Agent in 2017
Angie Inzerillo
HOME RENTAL FLORIDA
(813) 230-4453
59 in this area
212 Total Sales
Map
Source: Stellar MLS
MLS Number: T3453998
APN: P-04-29-22-9DF-000000-00388.0
- 2020 Greenwood Valley Dr
- 1941 Greenwood Valley Dr
- 712 Ashentree Dr
- 1878 Greenwood Valley Dr
- 746 Ashentree Dr
- 2302 Maki Rd Unit 2
- 2302 Maki Rd Unit 69
- 2302 Maki Rd Unit 24
- 2302 Maki Rd Unit 62
- 2302 Maki Rd Unit 5
- 243 Alexander Woods Dr
- 403 Carolina Ave
- 1006 Gray St
- 1742 Oakwood Estates Dr
- 1729 Oakwood Estates Dr
- 2746 Walden Woods Dr
- 2729 Walden Woods Dr
- 2721 Walden Woods Dr
- 2906 James L Redman Pkwy
- 504 E Lee St

