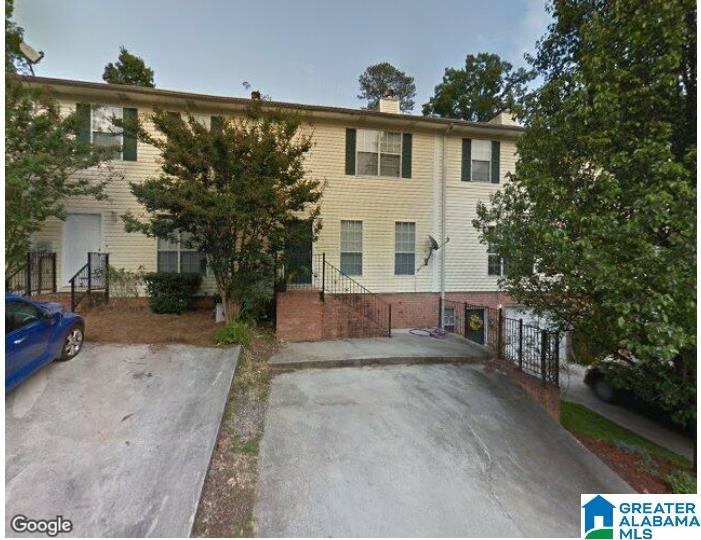
1939 Live Oak Trace Birmingham, AL 35235
Highlights
- Screened Deck
- Breakfast Room
- Screened Patio
- Attic
- Fenced Yard
- Laundry Room
About This Home
As of May 2022A/C - Replaced in 2021 Roof - Replaced in 2020 Water Heater - Replaced in 2021 Freshly painted and ready for new owner! 3 br, 2.5 bath Grayson Valley town home. Located at the end of a quiet, cul de sac street. All new fresh paint. Main level features spacious living room, kitchen with breakfast island & Dining room area. Main level also features half bath and laundry room. Door off kitchen to covered & screened in back patio. Yard is fenced. Upstairs features all new paint. Seller Prepared to offer $5,000 SELLER CREDIT for New Carpet!
Last Agent to Sell the Property
Shain Segars
Keller Williams Trussville License #000124275
Townhouse Details
Home Type
- Townhome
Est. Annual Taxes
- $564
Year Built
- Built in 2001
Lot Details
- 1,742 Sq Ft Lot
- Fenced Yard
Parking
- 2 Car Garage
- Basement Garage
- Front Facing Garage
- Driveway
Home Design
- Vinyl Siding
Interior Spaces
- 1,520 Sq Ft Home
- 2-Story Property
- Wood Burning Fireplace
- Marble Fireplace
- Window Treatments
- Living Room with Fireplace
- Breakfast Room
- Unfinished Basement
- Basement Fills Entire Space Under The House
- Attic
Kitchen
- Electric Oven
- Stove
- Dishwasher
- Kitchen Island
- Laminate Countertops
Flooring
- Carpet
- Laminate
Bedrooms and Bathrooms
- 3 Bedrooms
- Primary Bedroom Upstairs
- Bathtub and Shower Combination in Primary Bathroom
Laundry
- Laundry Room
- Laundry on main level
- Washer and Electric Dryer Hookup
Outdoor Features
- Screened Deck
- Screened Patio
Schools
- Clay Elementary School
- Clay-Chalkville Middle School
- Clay-Chalkville High School
Utilities
- Central Heating and Cooling System
- Electric Water Heater
Listing and Financial Details
- Assessor Parcel Number 12-00-16-3-002-007.028
Ownership History
Purchase Details
Home Financials for this Owner
Home Financials are based on the most recent Mortgage that was taken out on this home.Purchase Details
Home Financials for this Owner
Home Financials are based on the most recent Mortgage that was taken out on this home.Purchase Details
Home Financials for this Owner
Home Financials are based on the most recent Mortgage that was taken out on this home.Map
Similar Homes in the area
Home Values in the Area
Average Home Value in this Area
Purchase History
| Date | Type | Sale Price | Title Company |
|---|---|---|---|
| Quit Claim Deed | -- | -- | |
| Warranty Deed | $115,000 | -- | |
| Warranty Deed | $94,400 | -- |
Mortgage History
| Date | Status | Loan Amount | Loan Type |
|---|---|---|---|
| Previous Owner | $92,000 | Mortgage Modification | |
| Previous Owner | $25,000 | Credit Line Revolving | |
| Previous Owner | $10,000 | Credit Line Revolving | |
| Previous Owner | $87,210 | Unknown | |
| Previous Owner | $84,500 | Purchase Money Mortgage |
Property History
| Date | Event | Price | Change | Sq Ft Price |
|---|---|---|---|---|
| 09/26/2022 09/26/22 | Rented | $1,100 | 0.0% | -- |
| 08/16/2022 08/16/22 | Price Changed | $1,100 | -7.9% | $1 / Sq Ft |
| 07/18/2022 07/18/22 | For Rent | $1,195 | 0.0% | -- |
| 05/11/2022 05/11/22 | Sold | $115,000 | -10.9% | $76 / Sq Ft |
| 04/13/2022 04/13/22 | Pending | -- | -- | -- |
| 04/13/2022 04/13/22 | For Sale | $129,000 | -- | $85 / Sq Ft |
Tax History
| Year | Tax Paid | Tax Assessment Tax Assessment Total Assessment is a certain percentage of the fair market value that is determined by local assessors to be the total taxable value of land and additions on the property. | Land | Improvement |
|---|---|---|---|---|
| 2024 | $1,576 | $31,460 | -- | -- |
| 2022 | $797 | $16,950 | $2,800 | $14,150 |
| 2021 | $596 | $12,960 | $2,800 | $10,160 |
| 2020 | $563 | $12,300 | $2,800 | $9,500 |
| 2019 | $563 | $13,700 | $0 | $0 |
| 2018 | $488 | $10,800 | $0 | $0 |
| 2017 | $483 | $11,840 | $0 | $0 |
| 2016 | $482 | $10,680 | $0 | $0 |
| 2015 | $519 | $11,420 | $0 | $0 |
| 2014 | $514 | $11,220 | $0 | $0 |
| 2013 | $514 | $10,920 | $0 | $0 |
Source: Greater Alabama MLS
MLS Number: 1320525
APN: 12-00-16-3-002-007.028
- 1908 Live Oak Trace
- 1712 Sonia Dr
- 1833 Dry Creek Cir
- 1614 Brewster Rd Unit 1612-1616
- 5027 Vernon St
- 1732 Sam Dr
- 2017 Valley Run Dr
- 2013 Valley Run Dr
- 2025 Valley Run Dr
- 2005 Valley Run Dr
- 2009 Valley Run Dr
- 2021 Valley Run Dr
- 2040 Valley Run Dr
- 2032 Valley Run Dr
- 2036 Valley Run Dr
- 2009 Westridge Dr
- 1700 Maralyn Dr
- 4329 Pebble Garden Ct
- 1729 English Knoll Cir
- 1917 Croydon Cir
