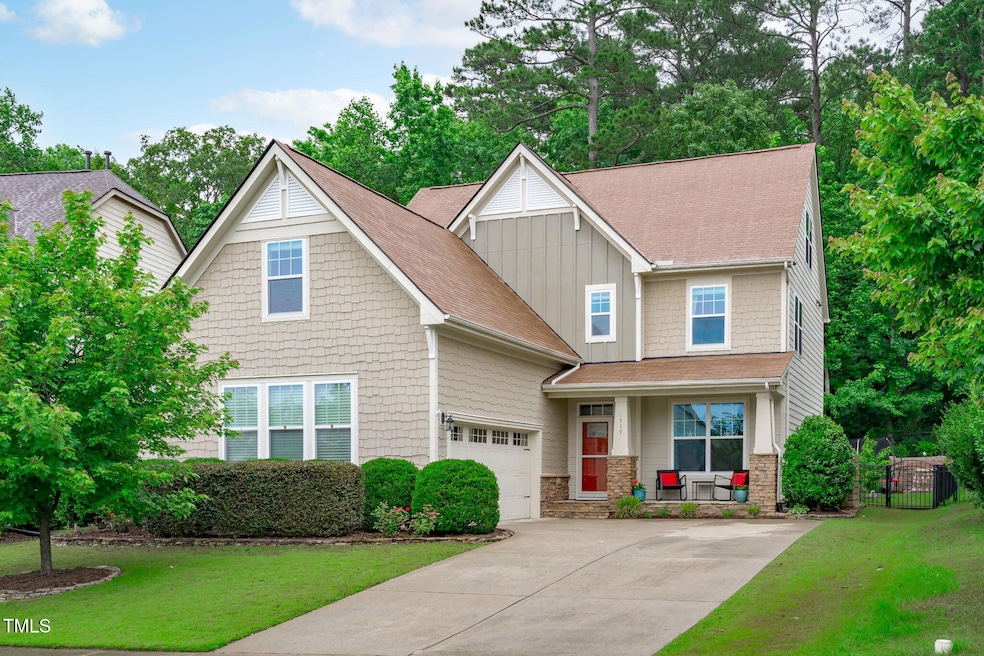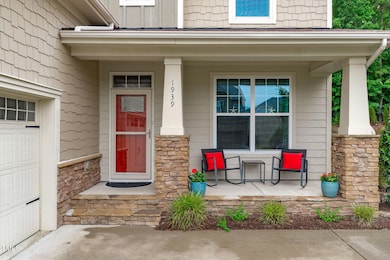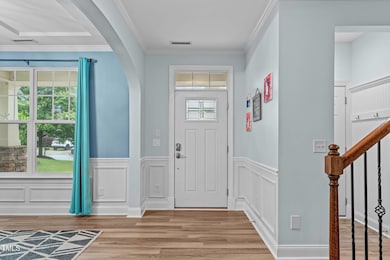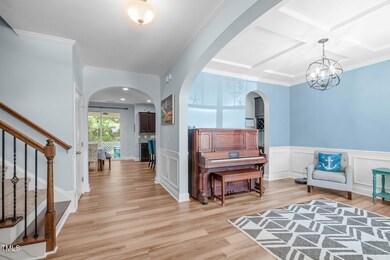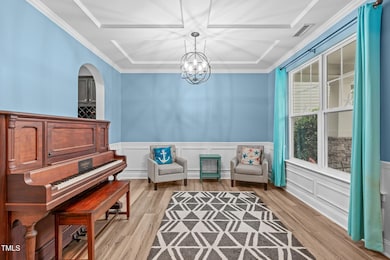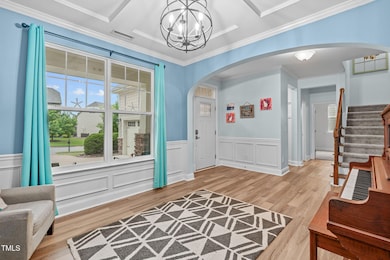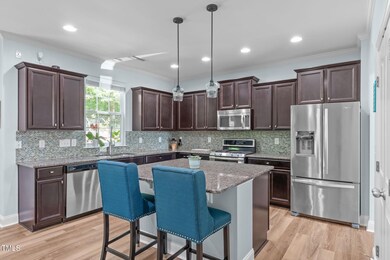
Estimated payment $4,595/month
Highlights
- Clubhouse
- Secluded Lot
- Transitional Architecture
- Apex Elementary Rated A-
- Wooded Lot
- Main Floor Bedroom
About This Home
Gorgeous updated home in coveted Salem Village on a wooded, private home-site! Rocking chair front porch and courtyard garage welcome you ''home''. New roof, new carpet and new LVP flooring are just a few of the updates that make this home move in ready. Private dining room with extensive and intricate millwork. Main level guest bedroom! Large kitchen with huge island, granite tops, glass tile backsplash and stainless steel appliances open to sunny breakfast area and oversized family room with gas fireplace, custom built ins and mantle with stylish shiplap accents. Built in ''coffee bar'' in pantry as well as convenient butlers pantry round out the main floor. Huge primary bedroom with open beam ceiling, opulent en-suite featuring dual vanities, oversized tile floors, soaking tub and enormous shower with glass tile insets and huge walk in closet. Ample sized secondary bedrooms, 2nd floor bonus with french doors and incredible finished 3rd floor with full bath could be amazing guest suite or recreation room. Central vacuum system! Fabulous outdoor living highlighted by screened porch, large patio with built in grill and serene, fully fenced in lot with mature tree line and usable backyard. Minutes to all major highways and charming downtown Apex.
Home Details
Home Type
- Single Family
Est. Annual Taxes
- $6,077
Year Built
- Built in 2012
Lot Details
- 8,276 Sq Ft Lot
- Fenced Yard
- Wrought Iron Fence
- Secluded Lot
- Level Lot
- Wooded Lot
- Many Trees
- Garden
- Back and Front Yard
HOA Fees
- $85 Monthly HOA Fees
Parking
- 2 Car Attached Garage
- Side Facing Garage
- Private Driveway
- 6 Open Parking Spaces
Home Design
- Transitional Architecture
- Traditional Architecture
- Slab Foundation
- Shingle Roof
Interior Spaces
- 3,219 Sq Ft Home
- 3-Story Property
- Central Vacuum
- Built-In Features
- Bookcases
- Smooth Ceilings
- Ceiling Fan
- Recessed Lighting
- Entrance Foyer
- Family Room
- Breakfast Room
- Dining Room
- Home Office
- Bonus Room
- Screened Porch
- Finished Attic
Kitchen
- Eat-In Kitchen
- Butlers Pantry
- Gas Range
- <<microwave>>
- Ice Maker
- Dishwasher
- Stainless Steel Appliances
- Kitchen Island
- Granite Countertops
Flooring
- Carpet
- Tile
- Luxury Vinyl Tile
Bedrooms and Bathrooms
- 4 Bedrooms
- Main Floor Bedroom
- Walk-In Closet
- Private Water Closet
- Separate Shower in Primary Bathroom
- Soaking Tub
- <<tubWithShowerToken>>
Laundry
- Laundry Room
- Laundry on upper level
Outdoor Features
- Patio
Schools
- Apex Elementary School
- Apex Middle School
- Apex High School
Utilities
- Forced Air Heating and Cooling System
- Natural Gas Connected
Listing and Financial Details
- Assessor Parcel Number 0741044066
Community Details
Overview
- Association fees include storm water maintenance
- Cas Association, Phone Number (919) 788-9911
- Salem Village Subdivision
Recreation
- Sport Court
- Recreation Facilities
- Community Playground
- Community Pool
Additional Features
- Clubhouse
- Resident Manager or Management On Site
Map
Home Values in the Area
Average Home Value in this Area
Tax History
| Year | Tax Paid | Tax Assessment Tax Assessment Total Assessment is a certain percentage of the fair market value that is determined by local assessors to be the total taxable value of land and additions on the property. | Land | Improvement |
|---|---|---|---|---|
| 2024 | $6,077 | $709,690 | $160,000 | $549,690 |
| 2023 | $4,920 | $446,714 | $70,000 | $376,714 |
| 2022 | $4,619 | $446,714 | $70,000 | $376,714 |
| 2021 | $4,442 | $446,714 | $70,000 | $376,714 |
| 2020 | $4,398 | $446,714 | $70,000 | $376,714 |
| 2019 | $4,511 | $395,395 | $70,000 | $325,395 |
| 2018 | $4,248 | $395,395 | $70,000 | $325,395 |
| 2017 | $3,954 | $395,395 | $70,000 | $325,395 |
| 2016 | $3,897 | $395,395 | $70,000 | $325,395 |
| 2015 | -- | $344,349 | $60,000 | $284,349 |
| 2014 | -- | $344,349 | $60,000 | $284,349 |
Property History
| Date | Event | Price | Change | Sq Ft Price |
|---|---|---|---|---|
| 06/16/2025 06/16/25 | Price Changed | $725,000 | -3.3% | $225 / Sq Ft |
| 06/04/2025 06/04/25 | Price Changed | $750,000 | -1.2% | $233 / Sq Ft |
| 05/29/2025 05/29/25 | For Sale | $759,000 | -- | $236 / Sq Ft |
Purchase History
| Date | Type | Sale Price | Title Company |
|---|---|---|---|
| Warranty Deed | $469,000 | None Available | |
| Warranty Deed | $388,000 | Attorney | |
| Warranty Deed | $333,000 | None Available |
Mortgage History
| Date | Status | Loan Amount | Loan Type |
|---|---|---|---|
| Open | $340,000 | New Conventional | |
| Closed | $349,000 | New Conventional | |
| Previous Owner | $310,000 | New Conventional | |
| Previous Owner | $339,847 | New Conventional |
Similar Homes in the area
Source: Doorify MLS
MLS Number: 10099241
APN: 0741.03-04-4066-000
- 1577 Tice Hurst Ln
- 361 Anterbury Dr
- 345 Anterbury Dr
- 335 Anterbury Dr
- 1840 Flint Valley Ln
- 1023 Irongate Dr
- 116 Anterbury Dr
- 1458 Wragby Ln
- 1705 Bodwin Ln
- 1111 Barrow Nook Ct
- 1104 Barrow Nook Ct
- 204 Sugarland Dr
- 1403 Chipping Dr
- 1614 Brussels Dr
- 1848 Poe Farm Ave
- 1434 Salem Creek Dr
- 106 Gumdrop Path
- 305 Justice Heights St
- 206 Justice Heights St
- 508 2nd St
- 323 Port Haven Dr
- 142 Forthview Way
- 114 Shelter Haven Dr
- 106 Shelter Haven Dr
- 1103 Lexington Pointe Ln
- 1821 Chatham Flats Dr Unit C1
- 1821 Chatham Flats Dr Unit B2
- 1821 Chatham Flats Dr Unit A1
- 1821 Chatham Flats Dr
- 1947 Yellow Bloom Trail
- 1405 Luxor Dr
- 1437 Salem Creek Dr
- 303 Linwood St Unit 204
- 303 Linwood St Unit 106
- 303 Linwood St Unit 301
- 712 Matney Ln
- 1854 Woodall Crest Dr
- 1501 Amethyst Crest Way
- 1000 Broadstone Way
- 1000 Broadstone Way Unit C1
