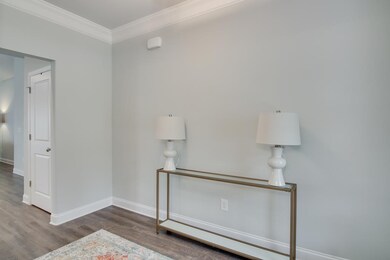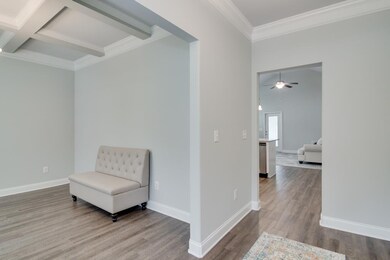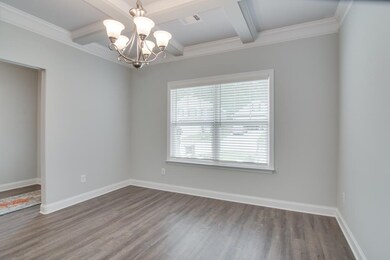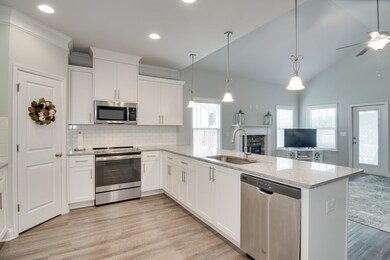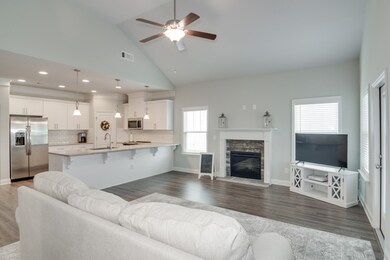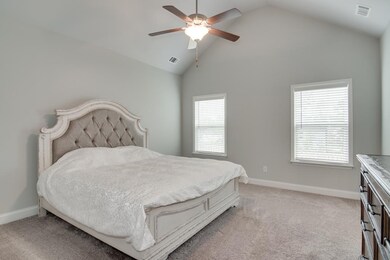
Highlights
- Wood Flooring
- Main Floor Primary Bedroom
- Covered patio or porch
- Greenbrier Elementary School Rated A
- Great Room with Fireplace
- Breakfast Room
About This Home
As of December 2021Welcome to Whispering Pines! This ranch styled design by Oconee Capital welcomes you to the energy efficiency of the Carrolton floor plan. FEATURING: Sidewalks, Streetlights, 3 Beds, 2 Baths, Double Car Garage, Rocking Chair Front Porch, Fully Fenced Yard, and a Transferrable Structural Warranty. INTERIOR FEATURES: Private Foyer Entry, Beautiful Flooring, Carpeted Rooms, Freshly Painted Walls, Granite Countertops, Brushed Nickeled Fixtures/Hardware throughout, Stoned Fireplace Views, Coffered Ceilings, Recessed Lights, and a Large Owners Suite! This home is in Mint Condition, and only 2 years old, come see. In Suite Bath has Double Vanity Sinks, Large Garden Tub, Separate Tiled Shower, Walk-In Closet, Turn-Key, and the Appliances Stay! AMENITIES INCLUDE: Columbia County Schools - Parkway Elm/Greenbrier Middle/Greenbrier High, Pool, Park, Fire Pit and Walking Trails, you'll love living here too. Schedule your tour, call today!
Last Agent to Sell the Property
Blanchard & Calhoun - Scott Nixon License #351873 Listed on: 10/14/2021

Home Details
Home Type
- Single Family
Est. Annual Taxes
- $3,243
Year Built
- Built in 2019
Lot Details
- 6,970 Sq Ft Lot
- Lot Dimensions are 60 x 130
- Landscaped
- Front and Back Yard Sprinklers
Parking
- 2 Car Attached Garage
Home Design
- Brick Exterior Construction
- Slab Foundation
- Composition Roof
- Stone Siding
- HardiePlank Type
Interior Spaces
- 2-Story Property
- Ceiling Fan
- Entrance Foyer
- Great Room with Fireplace
- Family Room
- Living Room
- Breakfast Room
- Dining Room
- Pull Down Stairs to Attic
- Fire and Smoke Detector
Kitchen
- Eat-In Kitchen
- Electric Range
- <<microwave>>
- Dishwasher
- Disposal
Flooring
- Wood
- Carpet
- Ceramic Tile
Bedrooms and Bathrooms
- 3 Bedrooms
- Primary Bedroom on Main
- Walk-In Closet
- 2 Full Bathrooms
- Garden Bath
Laundry
- Laundry Room
- Washer and Gas Dryer Hookup
Outdoor Features
- Covered patio or porch
Schools
- Parkway Elementary School
- Greenbrier Middle School
- Greenbrier High School
Utilities
- Heat Pump System
- Water Heater
- Cable TV Available
Listing and Financial Details
- Tax Lot 298
- Assessor Parcel Number 059 567
Community Details
Overview
- Property has a Home Owners Association
- Whispering Pines Subdivision
Recreation
- Community Playground
- Park
- Trails
Ownership History
Purchase Details
Home Financials for this Owner
Home Financials are based on the most recent Mortgage that was taken out on this home.Purchase Details
Home Financials for this Owner
Home Financials are based on the most recent Mortgage that was taken out on this home.Similar Homes in Evans, GA
Home Values in the Area
Average Home Value in this Area
Purchase History
| Date | Type | Sale Price | Title Company |
|---|---|---|---|
| Warranty Deed | $260,000 | -- | |
| Limited Warranty Deed | $223,000 | -- |
Mortgage History
| Date | Status | Loan Amount | Loan Type |
|---|---|---|---|
| Open | $208,000 | New Conventional | |
| Previous Owner | $227,791 | VA |
Property History
| Date | Event | Price | Change | Sq Ft Price |
|---|---|---|---|---|
| 12/09/2021 12/09/21 | Off Market | $260,000 | -- | -- |
| 12/02/2021 12/02/21 | Sold | $260,000 | +7.0% | $161 / Sq Ft |
| 10/18/2021 10/18/21 | Pending | -- | -- | -- |
| 10/14/2021 10/14/21 | For Sale | $242,900 | +8.9% | $150 / Sq Ft |
| 12/17/2019 12/17/19 | Sold | $223,000 | +1.4% | $138 / Sq Ft |
| 11/19/2019 11/19/19 | Pending | -- | -- | -- |
| 10/21/2019 10/21/19 | For Sale | $219,900 | -- | $136 / Sq Ft |
Tax History Compared to Growth
Tax History
| Year | Tax Paid | Tax Assessment Tax Assessment Total Assessment is a certain percentage of the fair market value that is determined by local assessors to be the total taxable value of land and additions on the property. | Land | Improvement |
|---|---|---|---|---|
| 2024 | $3,243 | $129,404 | $29,804 | $99,600 |
| 2023 | $3,243 | $121,995 | $28,304 | $93,691 |
| 2022 | $2,710 | $104,000 | $25,080 | $78,920 |
| 2021 | $2,636 | $94,821 | $22,104 | $72,717 |
| 2020 | $2,646 | $93,200 | $23,604 | $69,596 |
| 2019 | $0 | $22,200 | $22,200 | $0 |
Agents Affiliated with this Home
-
Kalista Cave

Seller's Agent in 2021
Kalista Cave
Blanchard & Calhoun - Scott Nixon
(706) 251-3304
209 Total Sales
-
Matthew Bell
M
Seller Co-Listing Agent in 2021
Matthew Bell
Blanchard & Calhoun - Scott Nixon
(803) 257-1771
73 Total Sales
-
Christine May

Buyer's Agent in 2021
Christine May
Leading Edge Real Estate
(706) 825-6654
478 Total Sales
-
Brittany Hopkins

Seller's Agent in 2019
Brittany Hopkins
Meybohm
(706) 631-1983
357 Total Sales
-
Beau Hopkins
B
Seller Co-Listing Agent in 2019
Beau Hopkins
Meybohm
(706) 825-5842
141 Total Sales
Map
Source: REALTORS® of Greater Augusta
MLS Number: 476687
APN: 059-567
- 2031 Warbler Dr
- 2035 Warbler Dr
- 2029 Warbler Dr
- 2027 Warbler Dr
- 2026 Warbler Dr
- 4431 Baywood Trail
- 2054 Warbler Dr
- 4416 Baywood Trail
- 4417 Baywood Trail
- 140 Tanager Ln
- 625 Grosbeak Ln
- 4477 Baywood Trail
- 4483 Baywood Trail
- 4463 Baywood Trail
- 128 Tanager Ln
- 4433 Baywood Trail
- 2048 Warbler Dr
- 4422 Baywood Trail
- 4479 Baywood Trail
- 134 Tanager Ln

