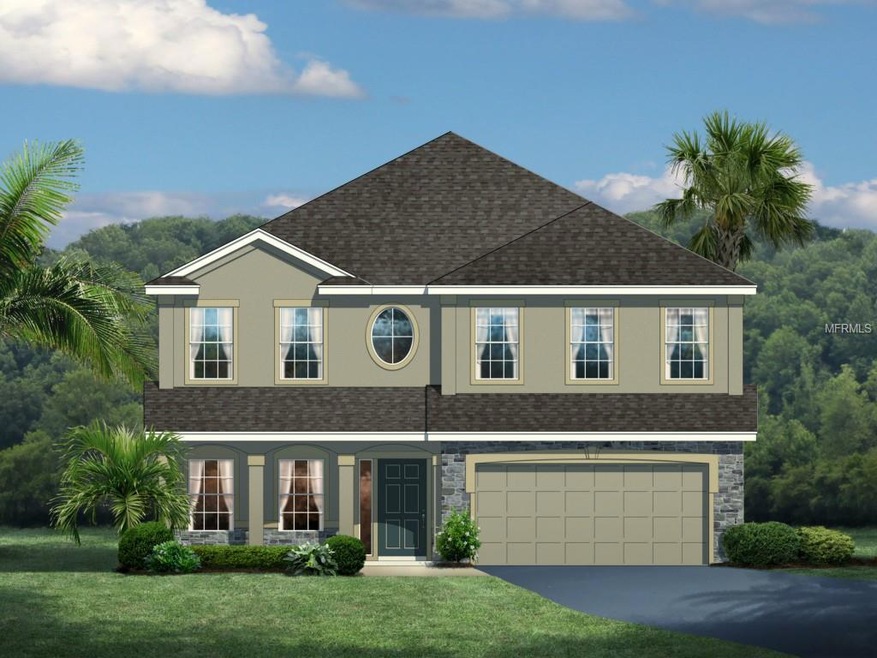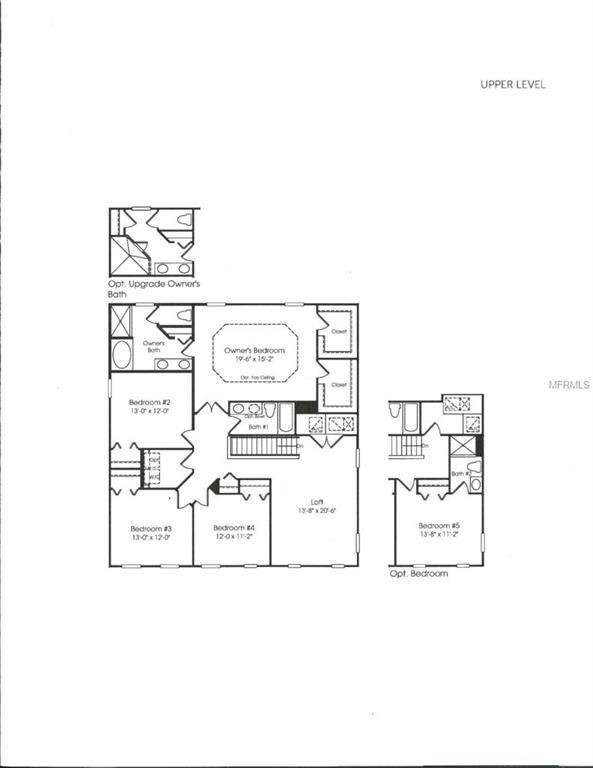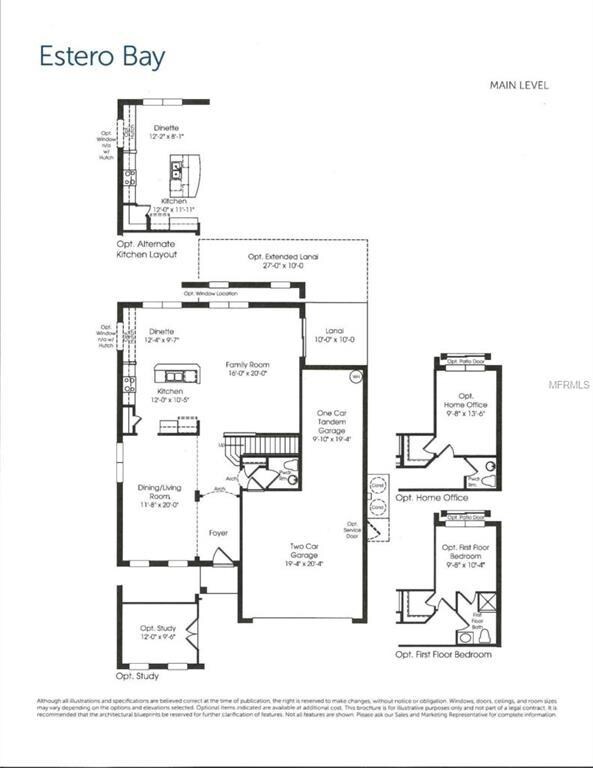
1939 Scrub Jay Rd Apopka, FL 32703
Highlights
- Newly Remodeled
- Open Floorplan
- Loft
- View of Trees or Woods
- Deck
- Great Room
About This Home
As of October 2020New Home under construction and estimated to be completed in December 2014. The Estero Bay floor plan Elevation C with Loft and Home Office is 3,096 sqft It is a 4 bedroom, 2 1/2 baths, Home Office and 2 car garage. It offes a large 14 x 21 Loft. This home has a gourmet kitchen perfect for entertaining with granite counter tops and beautiful 42" maple espresso cabinets. Kitchen also comes included with Stainless Steel GE appliance package (microwave, dishwasher and smooth top range). Enjoy a large 20 x15 Owner's Suite for that perfect getaway along with large his/hers closets. The owner's suite also offers a large owner's bath with separate shower and garden tub, raised vanity with dual sinks and granite counter top. Other included features are 18x18 ceramic tile in all wet areas; recessed lights in Kitchen, covered lanai, wood window sills, rocker switches, upgraded 5 1/4" trim package, ceiling fan pre-wires in all bedrooms, loft and family room. Energy Star Home with R-30 insulation and Low-E double panel insulated windows and 50 gallon Hybrid Water Heater. DISCLAIMER: ALL UPLOADED PHOTOS ARE STOCK PHOTOS OF THIS FLOOR PLAN. HOME WILL LOOK SIMILAR TO PHOTOS. BUILDER WILL CONTRIBUTE $$$ TOWARDS CLOSING COST!!!***Want to personalize this home with your own cabinet, countertop, flooring and appliance selections? There is still time, do not wait! There are many different selections and upgrades to choose from!
Home Details
Home Type
- Single Family
Est. Annual Taxes
- $219
Year Built
- Built in 2014 | Newly Remodeled
Lot Details
- 9,638 Sq Ft Lot
- Oversized Lot
- Irrigation
- Landscaped with Trees
- Property is zoned R-2
HOA Fees
- $39 Monthly HOA Fees
Parking
- 2 Car Attached Garage
Home Design
- Home in Pre-Construction
- Bi-Level Home
- Slab Foundation
- Wood Frame Construction
- Shingle Roof
- Block Exterior
- Stucco
Interior Spaces
- 3,069 Sq Ft Home
- Open Floorplan
- Thermal Windows
- Sliding Doors
- Great Room
- Family Room
- Combination Dining and Living Room
- Breakfast Room
- Den
- Loft
- Inside Utility
- Laundry in unit
- Views of Woods
- Fire and Smoke Detector
Kitchen
- Range with Range Hood
- Microwave
- Dishwasher
- Disposal
Flooring
- Carpet
- Ceramic Tile
Bedrooms and Bathrooms
- 4 Bedrooms
- Walk-In Closet
Eco-Friendly Details
- Ventilation
Outdoor Features
- Deck
- Covered patio or porch
- Exterior Lighting
Utilities
- Zoned Heating and Cooling
- High-Efficiency Water Heater
- Cable TV Available
Listing and Financial Details
- Home warranty included in the sale of the property
- Visit Down Payment Resource Website
- Legal Lot and Block 240 / 2
- Assessor Parcel Number 07-21-28-5549-02-400
Community Details
Overview
- Maudehelen Sub Subdivision
Recreation
- Community Playground
Ownership History
Purchase Details
Home Financials for this Owner
Home Financials are based on the most recent Mortgage that was taken out on this home.Purchase Details
Home Financials for this Owner
Home Financials are based on the most recent Mortgage that was taken out on this home.Purchase Details
Similar Homes in Apopka, FL
Home Values in the Area
Average Home Value in this Area
Purchase History
| Date | Type | Sale Price | Title Company |
|---|---|---|---|
| Warranty Deed | $370,000 | First International Ttl Inc | |
| Special Warranty Deed | $255,300 | None Available | |
| Special Warranty Deed | $215,500 | K Title Company Llc |
Mortgage History
| Date | Status | Loan Amount | Loan Type |
|---|---|---|---|
| Open | $351,490 | New Conventional | |
| Previous Owner | $258,650 | Future Advance Clause Open End Mortgage | |
| Previous Owner | $37,481 | No Value Available | |
| Previous Owner | $237,500 | New Conventional |
Property History
| Date | Event | Price | Change | Sq Ft Price |
|---|---|---|---|---|
| 01/23/2022 01/23/22 | Rented | $2,600 | 0.0% | -- |
| 01/04/2022 01/04/22 | Under Contract | -- | -- | -- |
| 12/29/2021 12/29/21 | Price Changed | $2,600 | -3.7% | $1 / Sq Ft |
| 12/15/2021 12/15/21 | Price Changed | $2,700 | -1.8% | $1 / Sq Ft |
| 12/10/2021 12/10/21 | For Rent | $2,750 | 0.0% | -- |
| 10/16/2020 10/16/20 | Sold | $369,990 | 0.0% | $119 / Sq Ft |
| 09/04/2020 09/04/20 | Pending | -- | -- | -- |
| 08/20/2020 08/20/20 | For Sale | $369,990 | +44.9% | $119 / Sq Ft |
| 07/21/2019 07/21/19 | Off Market | $255,295 | -- | -- |
| 02/18/2015 02/18/15 | Sold | $255,295 | +1.3% | $83 / Sq Ft |
| 09/24/2014 09/24/14 | Pending | -- | -- | -- |
| 06/27/2014 06/27/14 | For Sale | $252,040 | -- | $82 / Sq Ft |
Tax History Compared to Growth
Tax History
| Year | Tax Paid | Tax Assessment Tax Assessment Total Assessment is a certain percentage of the fair market value that is determined by local assessors to be the total taxable value of land and additions on the property. | Land | Improvement |
|---|---|---|---|---|
| 2025 | $6,983 | $482,207 | -- | -- |
| 2024 | $6,918 | $475,310 | $85,000 | $390,310 |
| 2023 | $6,918 | $439,657 | $85,000 | $354,657 |
| 2022 | $4,543 | $328,247 | $0 | $0 |
| 2021 | $4,480 | $318,686 | $80,000 | $238,686 |
| 2020 | $3,594 | $269,217 | $0 | $0 |
| 2019 | $3,617 | $260,805 | $0 | $0 |
| 2018 | $3,585 | $255,942 | $0 | $0 |
| 2017 | $3,491 | $267,560 | $40,000 | $227,560 |
| 2016 | $3,485 | $245,522 | $25,000 | $220,522 |
| 2015 | $430 | $25,000 | $25,000 | $0 |
| 2014 | $338 | $25,000 | $25,000 | $0 |
Agents Affiliated with this Home
-
Cleve Loveland

Seller's Agent in 2022
Cleve Loveland
LOVELAND PROPERTIES
(407) 352-8118
6 in this area
261 Total Sales
-
Lynette Barrett
L
Seller Co-Listing Agent in 2022
Lynette Barrett
LOVELAND PROPERTIES
(407) 352-8118
-
Dennis Williams

Seller's Agent in 2020
Dennis Williams
W HEIRS LLC
(407) 680-7496
3 in this area
45 Total Sales
-
Michel Dorcean
M
Buyer's Agent in 2020
Michel Dorcean
SUNNY HOME REALTY
(407) 448-5448
1 in this area
6 Total Sales
-
Tiffany Lobo

Seller's Agent in 2015
Tiffany Lobo
ACCUMARK PROPERTIES
(407) 625-0216
2 Total Sales
Map
Source: Stellar MLS
MLS Number: O5303790
APN: 07-2128-5549-02-400
- 2005 Blackbird Dr
- 2024 Beardsley Dr
- 1480 Leitrim Loop
- 1407 Leitrim Loop
- 2178 White Bird Way
- 346 Willet Ave
- 612 Doe Cove Place
- 1151 Lakeside Estates Dr
- 1062 Lakeside Estates Dr
- 1593 Osprey View Dr
- 566 Lake Doe Blvd
- 728 Longford Loop
- 185 Winding Cove Ave
- 1991 Sanderlin Point Loop
- 1467 Ridgeback Ln
- 1443 Ridgeback Ln
- 243 Country Landing Blvd
- 248 Country Landing Blvd
- 1446 Ridgeback Ln
- 930 Lake Doe Blvd


